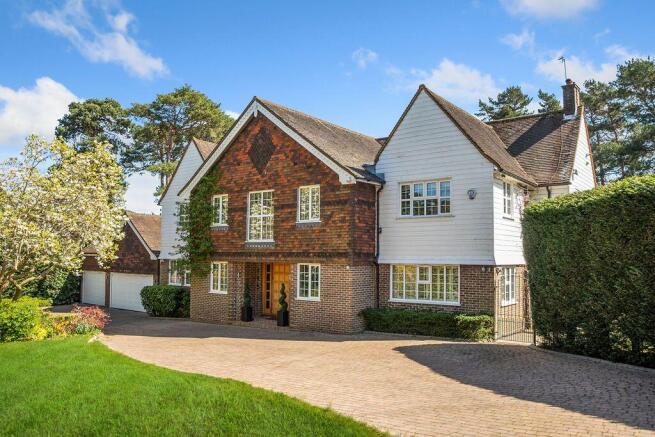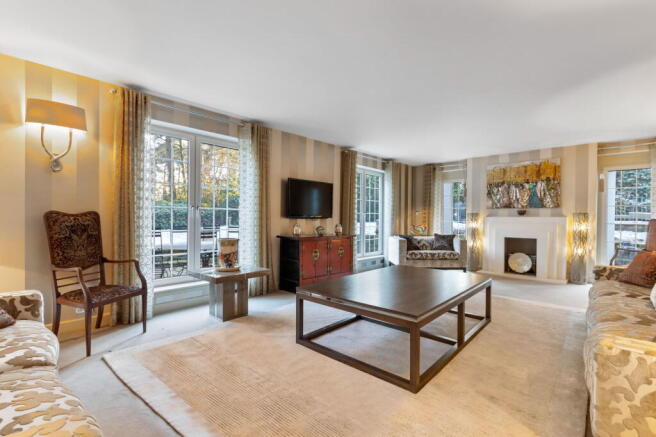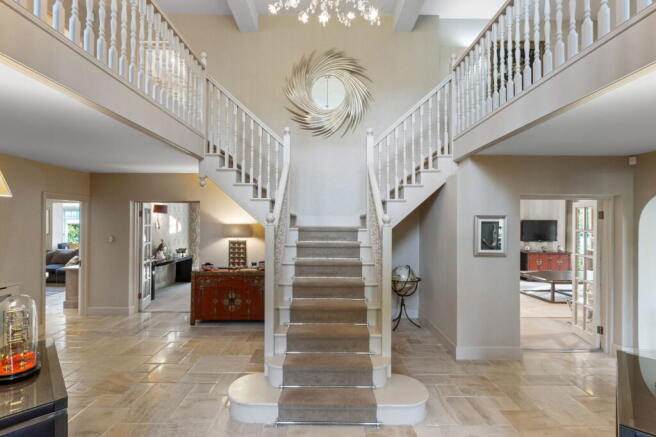Pine Coombe, Croydon, CR0

- PROPERTY TYPE
Detached
- BEDROOMS
5
- BATHROOMS
3
- SIZE
5,031 sq ft
467 sq m
- TENUREDescribes how you own a property. There are different types of tenure - freehold, leasehold, and commonhold.Read more about tenure in our glossary page.
Freehold
Key features
- Best of both worlds - secluded position on private, gated road, set amongst pine trees
- Walking distance to Royal Russell, convenient for Trinity & Whitgift - acclaimed Independent Schools
- Backs onto Addington Palace Golf Course
- Immaculate; elegance & high specification throughout
- Stunning 38ft conservatory, 28ft luxury kitchen/breakfast area
- Cinema room, feature central staircase & galleried landing
- Swimming pool
- Two garages with ample parking & security gates
- Easy access to Central London
- No onward chain for smooth purchase
Description
*SEE VIDEO LINK* Nestled on an exclusive private road, surrounded by pine trees in the Shirley Hills and backing onto the Addington Palace Golf Course, this elegant family home offers a perfect balance of seclusion and accessibility. Ideally positioned for families seeking a tranquil lifestyle while remaining within easy reach of Central London, this stunning property is close to some of the UK’s finest schools, including Royal Russell, Trinity and Whitgift. Whether you're commuting to the city or simply enjoying the local surroundings, this home delivers a rare combination of convenience and prestige. Sitting on nearly an acre plot, the grounds offer a peaceful setting, surrounded by mature trees, with a swimming pool, a large terrace for outdoor dining, as well as a magical garden for children to play.
As you enter the residence, you are greeted by a grand, central staircase that immediately sets the tone for the home’s timeless elegance. Every corner of the property has been thoughtfully designed and meticulously appointed to meet the highest standards of modern family living. The spacious layout flows effortlessly from one room to the next, creating a harmonious blend of comfort and sophistication for family life and entertaining.
The ground floor boasts three reception rooms, each offering versatile living space suited to entertaining or family life. The heart of the home, however, lies in the breathtaking conservatory, which opens out from a luxury Mark Wilkinson 28 ft kitchen and breakfast area with a sofa and TV area, ideal for children to do their homework or play. A beautifully light and airy space that brings the outdoors in, the 38 ft conservatory is perfect for year-round enjoyment. Whether it's used as an additional dining area, lounge or garden room, the conservatory offers views over the well-maintained grounds and creates a seamless transition to the outdoor living space. Off the conservatory, up a stairway, is a cinema room (fourth reception), perfect for family life and for children to have their own space.
Upstairs, the property continues to impress. The generously proportioned bedrooms provide ample space for all family members, with the master suite offering a luxurious retreat complete with an en suite bathroom and dressing room. The additional bedrooms are equally well-appointed, ensuring comfort and privacy throughout. One of the double bedrooms enjoys a balcony overlooking the swimming pool whilst another benefits from an en-suite shower room.
Outside, the property is surrounded by landscaped gardens, ideal for both relaxation and outdoor activities. There is also ample parking with an in-and-out drive and two garages, with automated security gates.
This home's prime location offers an exceptional lifestyle. With prestigious schools like Royal Russell within walking distance and convenient access to Whitgift, Trinity, Coloma, and Croydon High, educational opportunities abound. Backing onto Addington Palace and close to the Addington Golf Course, this residence epitomises refined living and presents a unique opportunity for discerning buyers.
Commuters also benefit from convenient transport links, with the nearby Coombe Lane Tram Stop offering easy access to East Croydon's Mainline Station for frequent connections to London Victoria (17 minutes), London Bridge (15 minutes) and Gatwick Airport in under 30 minutes.
Don't miss the chance to make this extraordinary property your family's new home.
Additional Features:
- Four ovens including Miele multifunction microwave combination oven
- Miele induction hob
- Maytag American-style fridge freezer
- Fisher & Paykel dishwasher & second Bosh dishwasher (utility room)
- Two washing machines & tumble dryer
- Four receptions including cinema room with surround sound
- Air conditioning (cinema room & three bedrooms including master suite)
- Enclosed TV cupboard (master suite)
- Mature plot c. 1 acre
- External irrigation & lighting
- Potential for loft conversion STPP (2 bedrooms & 2 en suites)
SEE VIDEO LINK
QUOTE MA0771 MELANIE ATTWATER TO BOOK A VIEWING
Tenure: Freehold
Council Tax Band: H
Croydon Council
Brochures
Brochure 1- COUNCIL TAXA payment made to your local authority in order to pay for local services like schools, libraries, and refuse collection. The amount you pay depends on the value of the property.Read more about council Tax in our glossary page.
- Band: H
- PARKINGDetails of how and where vehicles can be parked, and any associated costs.Read more about parking in our glossary page.
- Garage,Driveway,Off street
- GARDENA property has access to an outdoor space, which could be private or shared.
- Private garden
- ACCESSIBILITYHow a property has been adapted to meet the needs of vulnerable or disabled individuals.Read more about accessibility in our glossary page.
- Ask agent
Pine Coombe, Croydon, CR0
Add an important place to see how long it'd take to get there from our property listings.
__mins driving to your place
Your mortgage
Notes
Staying secure when looking for property
Ensure you're up to date with our latest advice on how to avoid fraud or scams when looking for property online.
Visit our security centre to find out moreDisclaimer - Property reference S1192479. The information displayed about this property comprises a property advertisement. Rightmove.co.uk makes no warranty as to the accuracy or completeness of the advertisement or any linked or associated information, and Rightmove has no control over the content. This property advertisement does not constitute property particulars. The information is provided and maintained by eXp Luxury, London. Please contact the selling agent or developer directly to obtain any information which may be available under the terms of The Energy Performance of Buildings (Certificates and Inspections) (England and Wales) Regulations 2007 or the Home Report if in relation to a residential property in Scotland.
*This is the average speed from the provider with the fastest broadband package available at this postcode. The average speed displayed is based on the download speeds of at least 50% of customers at peak time (8pm to 10pm). Fibre/cable services at the postcode are subject to availability and may differ between properties within a postcode. Speeds can be affected by a range of technical and environmental factors. The speed at the property may be lower than that listed above. You can check the estimated speed and confirm availability to a property prior to purchasing on the broadband provider's website. Providers may increase charges. The information is provided and maintained by Decision Technologies Limited. **This is indicative only and based on a 2-person household with multiple devices and simultaneous usage. Broadband performance is affected by multiple factors including number of occupants and devices, simultaneous usage, router range etc. For more information speak to your broadband provider.
Map data ©OpenStreetMap contributors.




