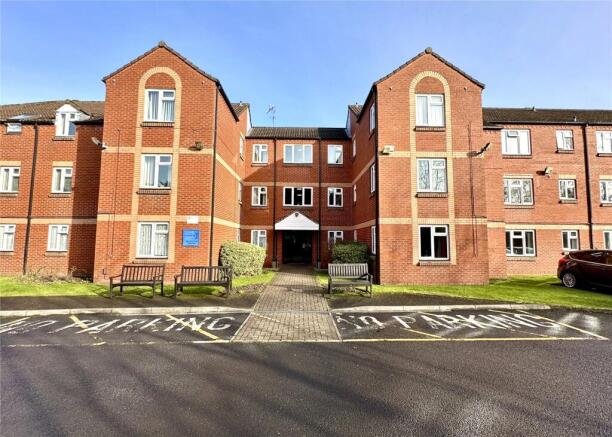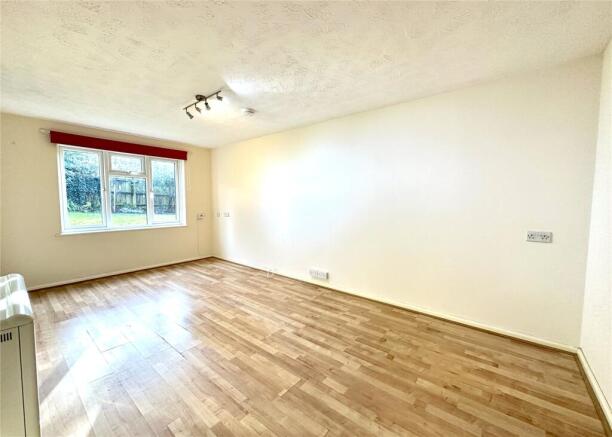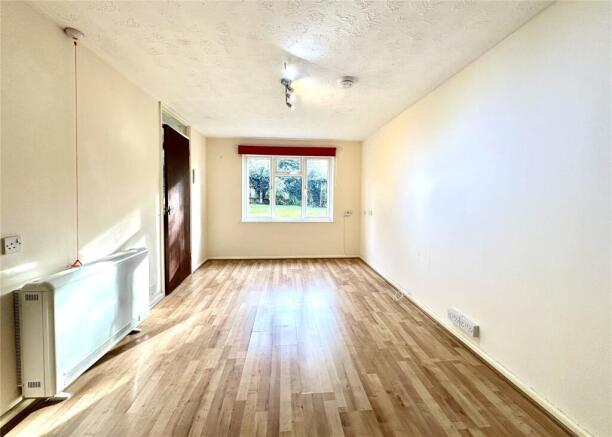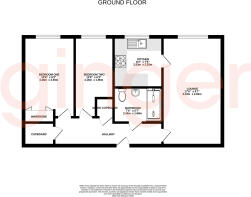Pembroke Way, Hall Green, Birmingham, B28

- PROPERTY TYPE
Apartment
- BEDROOMS
2
- BATHROOMS
1
- SIZE
603 sq ft
56 sq m
Key features
- Ground Floor Two Bed Retirement Apartment
- Spacious Living / Dining Room
- Residence Parking
- Quiet Location With Garden Views
- Three Communal Lounges / Library/ Laundry and Snooker Area
- Close to Shirley High Street, transport links and Amenities
- Midland Heart Mutual Scheme
- Friendly Community Atmosphere
- On Site Scheme Manager
- leasehold | No Upward Chain
Description
PROPERTY IN BRIEF
Welcome to Oak Tree Court. This charming development is ideally located in Hall Green just on the edge of Shirley, offering a wide variety of shopping, dining, and leisure experiences right on your doorstep. There are also excellent local parks and a host of community events to get involved in as well as excellent transport links, bus routes amenities close by.
The development consists of 43 apartments within a unique complex, featuring parking, laundry facilities, and a communal lounge on each floor including a library and snooker table. There is also a full time scheme manager to oversee the day to day running of the complex plus the benefit of emergency pull-cord system and secure door acccess from the apartment.
The property offers a welcoming hallway, spacious lounge/diner, light kitchen, shower room and two good size bedrooms. As well as enjoying garden views.
In addition, a well-maintained communal garden, resident parking and various residents amenites.
The property is sold with no upward chain. Leasehold and sensible service charges.
ACCOMMODATION
Upon entering this spacious ground-floor apartment, you’ll be greeted by an entrance corridor that leads to all of the rooms. The decor is neutrally presented and has laminate flooring to ensure easy cleaning, which runs throughout the property. The corridor is equipped with an intercom system providing front door secure access and a warden control panel for added peace of mind. There are pull cords throught the apartment. The property benefits from electric heating, laminate / tiled flooring and external double glazing.
The living/dining area is generously sized, providing plenty of space for both a comfortable lounge area and a dining table. This room boasts a charming view of the gardens and comes equipped with internet and TV aerial ports. The space is heated via electric radiator.
The kitchen is well-proportioned, offering plenty of shaker style cabinetry and workspace, great if you love to cook. There are provisions for a fridge/freezer. There is also a freestanding Beko dual oven with four electric ring hob. The kitchen features dark slate-effect tiled flooring and white wall tiling, and it looks out onto the southeast-facing gardens.
The primary bedroom is a spacious double room, with plenty of floor space for a large bed and bedside tables. This room also benefits from fitted wardrobes with bifold doors, providing plenty of storage.
Bedroom two is a good-sized single room that could alternatively be used as a study, separate dining space or a snug room.
The bathroom is neutrally decorated, with stylish floor tiling and white wall tiles. It features a double-size shower cubicle with an electric shower, as well as a matching white toilet and sink suite.
For added convenience, there are two storage cupboards. One houses the Economy 7 water tank, while the other offers excellent storage space and contains the electrical board panel.
COMMUNAL AREAS
There is a variety of communal spaces:
- Ground floor lounge & kitchen
- First floor lounge & library
- Third floor lounge & snooker space
- Laundry facilities
- Wrap around gardens
- Residents Parking
HELPFUL INFORMATION / FAQ
What is a Mutual?
A Mutual is a Sheltered Housing Scheme where residents own their property leasehold but also hold a share in the organisation that owns the freehold. Each resident is both a shareholder and tenant, with a £1 share. The Mutual Association, governed by its rules and managed by a board of 7 to 15 members, is responsible for its own finances and operates for the benefit of its members. Annual audited accounts are shared with members at AGMs before being filed with the Financial Conduct Authority.
What is Midland Heart’s role?
Midland Heart is the managing agent for the building and communal services. They are responsible for the external maintenance of the property but are not liable for individual property costs.
Who is responsible for maintenance?
You are responsible for maintaining your own apartment, while your service charge covers the upkeep of communal areas, exterior, and common spaces. This includes services such as window cleaning, gardening, and roof maintenance, among others. A full breakdown of service charge allocations can be made available on request.
Are pets allowed?
Pet policies are outlined in the lease agreement and handled on a case-by-case basis. Approval will not be unreasonably withheld.
Is there on site parking?
Yes, this is based on a first come first serve basis.
What happens once an offer is accepted?
After an offer is agreed, the Scheme Manager must interview the buyer to ensure they meet the scheme's criteria. Contact the Scheme Manager for more details.
ADDITIONAL INFORMATION
All information is provided in good faith by Midland Heart and the property vendor. You must verify details with your legal representative.
We are advised this property is Leasehold, please seek confirmation from your legal representative.
99year Lease from 2.5.1989 approx 63 years unexpired. The executors are investigating cost of extension. Please discuss with agent.
We are advised service charge is £2904pa
We are advised the council tax band B is payable to Birmingham City Council.
EPC- 56 D Could be 78C. The full EPC report can be obtained from the agent upon request.
Ginger have not checked appliances, nor have we seen sight of any building regulations or planning permissions. You should take guidance from your legal representative before purchasing any property.
Room sizes and property layout are presented in good faith as a guide only. Although we have taken every step to ensure the plans are as accurate as possible, you must rely on your own measurements or those of your surveyor. Not every room is accounted for when giving the total floor space. Dimensions are generally taken at the widest points.
All information we provide is in good faith and as a general guide to the property. Subjective comments in these descriptions are the opinion of the selling agent at the time these details were prepared. However, the opinions of a purchaser may differ. Details have been verified by the sellers.
Brochures
Particulars- COUNCIL TAXA payment made to your local authority in order to pay for local services like schools, libraries, and refuse collection. The amount you pay depends on the value of the property.Read more about council Tax in our glossary page.
- Band: B
- PARKINGDetails of how and where vehicles can be parked, and any associated costs.Read more about parking in our glossary page.
- Yes
- GARDENA property has access to an outdoor space, which could be private or shared.
- Ask agent
- ACCESSIBILITYHow a property has been adapted to meet the needs of vulnerable or disabled individuals.Read more about accessibility in our glossary page.
- Level access
Pembroke Way, Hall Green, Birmingham, B28
Add an important place to see how long it'd take to get there from our property listings.
__mins driving to your place
Your mortgage
Notes
Staying secure when looking for property
Ensure you're up to date with our latest advice on how to avoid fraud or scams when looking for property online.
Visit our security centre to find out moreDisclaimer - Property reference SHY250016. The information displayed about this property comprises a property advertisement. Rightmove.co.uk makes no warranty as to the accuracy or completeness of the advertisement or any linked or associated information, and Rightmove has no control over the content. This property advertisement does not constitute property particulars. The information is provided and maintained by Ginger, covering Solihull, Balsall Common & Coventry. Please contact the selling agent or developer directly to obtain any information which may be available under the terms of The Energy Performance of Buildings (Certificates and Inspections) (England and Wales) Regulations 2007 or the Home Report if in relation to a residential property in Scotland.
*This is the average speed from the provider with the fastest broadband package available at this postcode. The average speed displayed is based on the download speeds of at least 50% of customers at peak time (8pm to 10pm). Fibre/cable services at the postcode are subject to availability and may differ between properties within a postcode. Speeds can be affected by a range of technical and environmental factors. The speed at the property may be lower than that listed above. You can check the estimated speed and confirm availability to a property prior to purchasing on the broadband provider's website. Providers may increase charges. The information is provided and maintained by Decision Technologies Limited. **This is indicative only and based on a 2-person household with multiple devices and simultaneous usage. Broadband performance is affected by multiple factors including number of occupants and devices, simultaneous usage, router range etc. For more information speak to your broadband provider.
Map data ©OpenStreetMap contributors.




