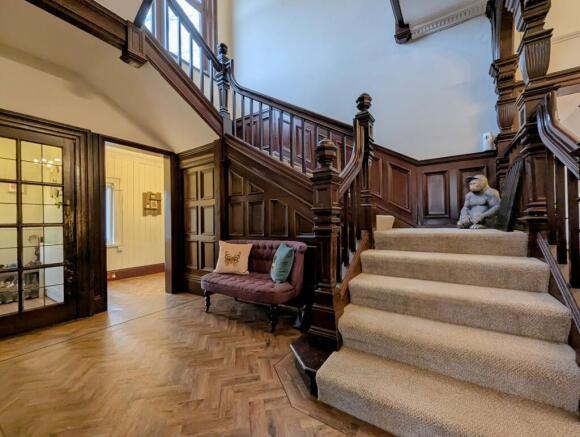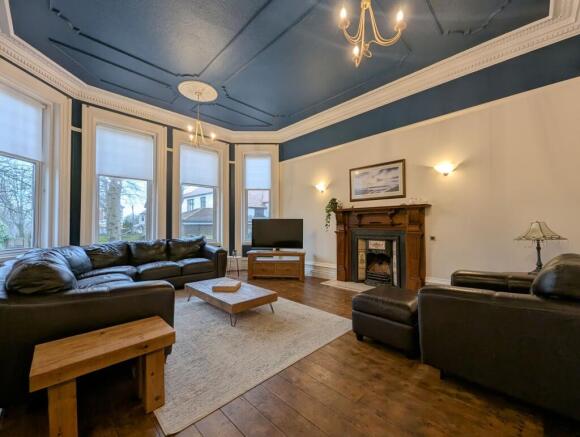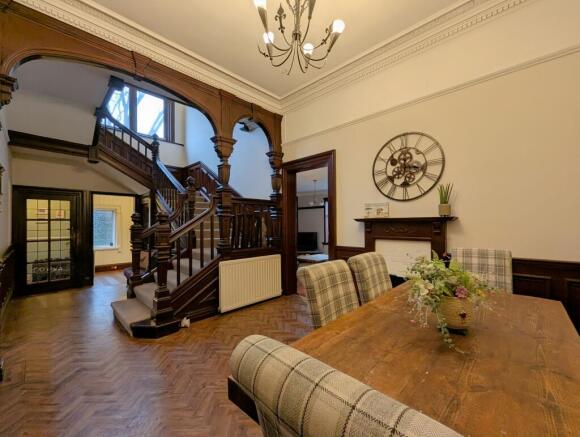Sunderland Road, South Shields, NE34

- PROPERTY TYPE
Semi-Detached
- BEDROOMS
6
- BATHROOMS
3
- SIZE
3,337 sq ft
310 sq m
- TENUREDescribes how you own a property. There are different types of tenure - freehold, leasehold, and commonhold.Read more about tenure in our glossary page.
Freehold
Key features
- Impressive Six Bedroom Semi Detached Home
- Wrap Around Garden
- Three Reception Rooms
- Conservatory
- Set Over Three Floors
- Original Features
- Unique Family Home
- Located In The Desirable Harton Village
- Potential Of Being Sold With No Onward Chain
Description
Situated in the desirable Harton Village, this remarkable six-bedroom semi-detached house offers a rare chance for discerning buyers in search of a distinctive family residence. This elegantly appointed home is rich in original features and provides flexible living arrangements across three levels.
On the ground floor, you will find three spacious reception rooms ideal for both formal gatherings and casual family time, alongside a bright conservatory that effortlessly connects the indoor space to the wrap-around garden, amplifying the feeling of space and serenity.
The first floor includes three generously sized bedrooms, while the second floor adds three more, ensuring plenty of room for a growing family or for individuals needing a home office or guest accommodation. This property also has the potential to be sold with no onward chain, offering an exciting opportunity to secure a substantial home in a prime location.
The wrap-around garden surrounding the property is a true sanctuary, providing a tranquil escape from the demands of everyday life. Lush shrubs and trees foster a sense of privacy, while the lawn area serves as an ideal setting for outdoor dining or social events. The gravelled perimeter not only enhances the garden's charm but also offers additional parking for multiple vehicles, ensuring convenience for both residents and guests. The driveway, with generous space for cars, further adds to the practicality of this home, making it perfect for those with a busy lifestyle or anyone who values the luxury of extra parking options. With its well-kept outdoor areas and an array of delightful features, this property epitomizes the best of both indoor and outdoor living, making it a truly exceptional place to call home.
EPC Rating: D
Hallway
5.52m x 9.53m
This stunning grand hallway is the main entrance to this unique home. Upon entering, you are greeted by the sweeping staircase and rich oak panelling, setting the tone for this exquisite home. It is a pleasure to see many of this properties original features have been preserved, including an ornate fireplace. The Herringbone flooring leads seamlessly throughout the hallway to each of the downstairs reception rooms.
Reception Room One
5.68m x 4.69m
This welcoming reception room serves as a tranquil sanctuary, rich in historical charm and bathed in the natural light that pours in through its four spacious windows. The elegant open fireplace acts as a central focal point, infusing the space with warmth and a sense of heritage. The ornate ceiling boasts intricate details that elevate the room's timeless elegance, while the deep skirting boards provide a polished final touch.
Reception Room Two
4.84m x 5.15m
The second reception room features an original fireplace, wooden flooring, and a UPVC double-glazed window. With direct access to the kitchen, this space is adaptable and could serve as a dining room within the home.
Reception Room Three
4.15m x 3.15m
The third reception room boasts an original fireplace, two spacious UPVC double-glazed windows and elegant wood flooring.
Kitchen
4.84m x 3.78m
This classic-style kitchen features an array of wall and base units complemented by tiled walls. The range cooker enhances the traditional ambiance of the space, while the stainless steel sink introduces a contemporary element. Additionally, it provides access to a separate boiler room and cupboard, creating ample storage opportunities.
Conservatory
3.83m x 2.49m
UPVC double-glazed windows to the conservatory. Vinyl flooring and access to a restroom. A doors that opens out in to the garden.
Landing
3.4m x 3.83m
The first-floor landing provides entry to three bedrooms, a bathroom, and a separate WC, along with a staircase leading to the second floor of the house. The impressive stained glass window at the top of the stairs serves as the focal point, allowing light to flood the area.
Bedroom One
5.72m x 4.55m
Located on the first floor, this bedroom exudes charm and character. The beautiful bay window fills the room with natural light. Additionally, it features a double radiator and built-in wardrobes for extra storage space.
Bedroom Two
3.84m x 3.11m
This bedroom is presently utilized as a lounge, highlighting the spaciousness and versatility that this property provides. It features a UPVC double-glazed window, radiator and decorative wood panelling on the chimney breast.
Bedroom Three
4.13m x 3.14m
Featuring a UPVC double-glazed window and a radiator, enhancing its comfort and insulation.
Bathroom
2.72m x 1.77m
The bathroom, adorned in neutral tones, features a panelled bath, separate shower cubicle complete with a glass screen, pedestal sink, a UPVC double-glazed window and stylish tiles on both the walls and floor.
WC
0.89m x 1.81m
The first-floor restroom features a low level WC, UPVC double-glazed window and is adorned with tiles on both the walls and the floor.
Second Floor Landing
6.11m x 3.47m
The second-floor landing is presently utilized as an extra lounge area, enhancing the versatility of this space. It features a large UPVC double-glazed window, radiator and convenient access to all rooms on the second level.
Bedroom Four
4.82m x 4.17m
The double bedroom features four UPVC double-glazed windows, a radiator and an attractive fireplace surround.
Bedroom Five
5.71m x 4.62m
This room features two radiators and a large UPVC double glazed bay window that fills the space with an abundance of natural light. Additionally, the ceiling spotlights add a contemporary flair to the ambiance.
Bedroom Six
3.92m x 3.17m
This double bedroom features a Velux window and a radiator. Access is available through the second-floor landing.
Bathroom
2.7m x 1.01m
The second floor bathroom comprises of a UPVC double glazed window, shower cubicle with glass shower screen, wash hand basin and WC.
Garden
The wrap around garden offers endless opportunities for gardening enthusiasts. The garden has mature shrubs and trees, a lawn area and gravelled surround, allowing for additional parking if needed.
- COUNCIL TAXA payment made to your local authority in order to pay for local services like schools, libraries, and refuse collection. The amount you pay depends on the value of the property.Read more about council Tax in our glossary page.
- Band: E
- PARKINGDetails of how and where vehicles can be parked, and any associated costs.Read more about parking in our glossary page.
- Yes
- GARDENA property has access to an outdoor space, which could be private or shared.
- Private garden
- ACCESSIBILITYHow a property has been adapted to meet the needs of vulnerable or disabled individuals.Read more about accessibility in our glossary page.
- Ask agent
Energy performance certificate - ask agent
Sunderland Road, South Shields, NE34
Add an important place to see how long it'd take to get there from our property listings.
__mins driving to your place

Your mortgage
Notes
Staying secure when looking for property
Ensure you're up to date with our latest advice on how to avoid fraud or scams when looking for property online.
Visit our security centre to find out moreDisclaimer - Property reference 454eeccf-0145-4cdb-a1cf-5b698c2f9a91. The information displayed about this property comprises a property advertisement. Rightmove.co.uk makes no warranty as to the accuracy or completeness of the advertisement or any linked or associated information, and Rightmove has no control over the content. This property advertisement does not constitute property particulars. The information is provided and maintained by Conway Christie, South Tyneside. Please contact the selling agent or developer directly to obtain any information which may be available under the terms of The Energy Performance of Buildings (Certificates and Inspections) (England and Wales) Regulations 2007 or the Home Report if in relation to a residential property in Scotland.
*This is the average speed from the provider with the fastest broadband package available at this postcode. The average speed displayed is based on the download speeds of at least 50% of customers at peak time (8pm to 10pm). Fibre/cable services at the postcode are subject to availability and may differ between properties within a postcode. Speeds can be affected by a range of technical and environmental factors. The speed at the property may be lower than that listed above. You can check the estimated speed and confirm availability to a property prior to purchasing on the broadband provider's website. Providers may increase charges. The information is provided and maintained by Decision Technologies Limited. **This is indicative only and based on a 2-person household with multiple devices and simultaneous usage. Broadband performance is affected by multiple factors including number of occupants and devices, simultaneous usage, router range etc. For more information speak to your broadband provider.
Map data ©OpenStreetMap contributors.



