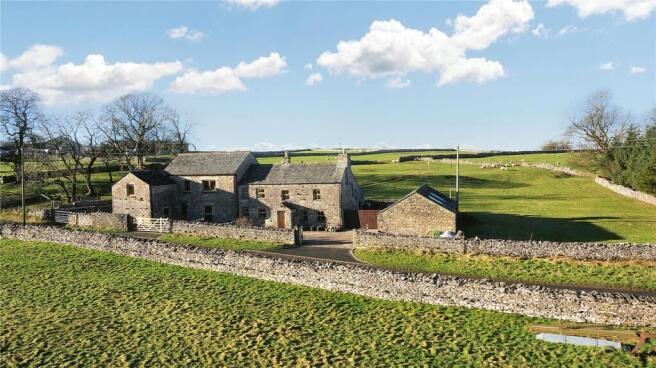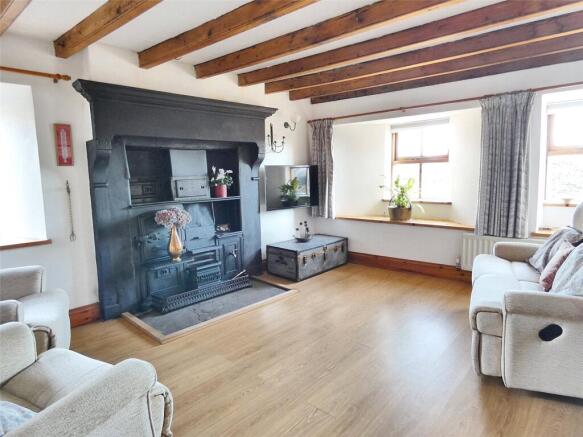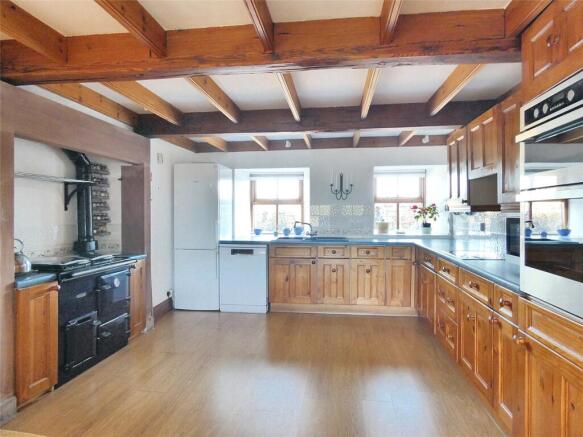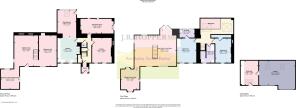
Greenside Lane, Ravenstonedale, Kirkby Stephen, Cumbria, CA17

- PROPERTY TYPE
Detached
- BEDROOMS
4
- BATHROOMS
2
- SIZE
Ask agent
- TENUREDescribes how you own a property. There are different types of tenure - freehold, leasehold, and commonhold.Read more about tenure in our glossary page.
Freehold
Key features
- 18th Century Cottage & Semi-Converted Barn
- Large, Traditional Stone & Slate Roofed Property
- Sympathetically Renovated Cottage
- Spacious Cottage
- Two Double Bedrooms
- Attached Barn With Full Planning Approval
- Private Garden
- Circular Driveway
- Detached Double Garage & Large Workshop
- Quiet Location
Description
• 18th Century Cottage & Semi-Converted Barn • Large, Traditional Stone & Slate Roofed Property • Sympathetically Renovated Cottage • Spacious Cottage • Two Double Bedrooms • Attached Barn With Full Planning Approval • Private Garden • Circular Driveway • Detached Double Garage & Large Workshop • Quiet Location • Panoramic Countryside Views
Lowspot Barn and Cottage are in Ravenstonedale Parish. Ravenstonedale is a picturesque village in the Yorkshire Dales National Park, at the foot of the Howgills and near the Lake District. This unique property offers a beautifully renovated 18th-century cottage alongside a semi-converted barn with views of Mallerstang Edge and Wild Boar Fell.
Ravenstonedale features award-winning pubs and hotels, a 9-hole golf course, a communal tennis court, and a pre-school nursery, all accessible from the property via various scenic public footpaths or by road. It is situated 5 miles from the popular market town of Kirkby Stephen and 11 miles from Sedbergh, both offering primary and secondary schools, pubs, restaurants, medical centres, a dentist, a variety of shops, and a weekly outdoor market. Tebay and the M6, the gateway to the Lake District, are just 8 miles away.
The property has been renovated retaining traditional features, such as the original 18th century stone fireplace and working Victorian open-range fire. Modern enhancements include double-glazing, a spa bathroom and full central heating.
Lowspot Cottage is ready to move into, with three reception rooms retaining original features, such as exposed beams, vaulted ceilings, a stone fireplace and a kitchen range. The accommodation is highly insulated and has been extended over the years to create spacious and bright living areas, maximising the great views.
A wooden balcony leads to a mezzanine home office or double bed sleeping loft. The master bedroom has an ensuite. There’s another double bedroom and a bathroom with a jacuzzi, jet shower, bidet and toilet.
Adjacent is the spacious Lowspot Barn. The groundwork has been completed and there is planning permission for a dwelling. Two suggested designs for the internal layout are shown on architect’s plans which include an open-plan upstairs living area. Which maximises the exceptional views on three sides. The plans also show how 4 en-suite bedrooms could be provided. This makes it a unique opportunity for guest accommodation, an Airbnb rental, a holiday home, or a separate residence. There is complete flexibility. Lowspot Barn is a blank canvas, offering a tremendous range of possibilities.
There is a large circular drive with ample parking and two separate gated entries. There is a detached, double garage and workshop with a hardstanding for additional parking. At the rear and side is an enclosed stone walled garden. This is a low-maintenance garden with mature fruit trees and raised vegetable and flower wooden planters. This could also create a formal garden with access to the rear garden.
Lowspot Cottage and Barn offers both a serene retreat and a fantastic investment opportunity. Whether you’re looking for a large family home or an investment, these two properties combine rural charm with flexible future development.
GROUND FLOOR
Porch
Stone flag flooring. Solid oak door to the front. Two windows. Internal door.
Entrance Hall
Built-in utility cupboard with plumbing for washing machine and tumble dryer. Radiator. Wi-fi connected smoke detector.
Living Room
Lovely front sitting room. Original beamed ceiling. Impressive Victorian, working living room range with oven and hot water boiler. TV point. Radiator. Three windows over two aspects with long-distance views.
Second Reception Room
Excellent for entertaining with its high ceilings and dramatic view to the wooden balcony and mezzanine landing. Multi-fuel stove set in a stone fireplace. Two windows to the rear with views of fields. Patio doors provide access and views to the side garden. Two radiators.
Cloakroom
Under stairs cloakroom. Laminate flooring. WC. Wash basin.
Kitchen Diner
Very spacious kitchen diner. Traditional features are retained with a beautiful, beamed ceiling and a working Rayburn double oven and hob, which is surrounded by sandstone. Fitted kitchen with wooden doors to wall and base units and integrated electric double oven and hob. The dining area opens onto a family area with Velux rooflight and windows framing idyllic countryside views, and a door to the rear garden.
FIRST FLOOR
Landing
Large Velux roof light above a wooden staircase. Exposed beams. The stairs and landing are carpeted. Wi-Fi- and mains-connected, linked smoke detector.
Bedroom One
Large front double bedroom with two windows offering long-distance views to the East. Loft access to fully boarded and insulated loft with pulldown ladder. Ceiling downlights. Radiator.
En Suite Bathroom
Large walk-in shower, bidet, WC, heated towel rail (via hot water or electricity) and wash hand basin with built-in cupboard. Fully tiled walls and non-slip flooring. Three windows to the rear with a lovely outlook over the fields.
Balcony & Mezzanine
Wooden floorboards. Exposed beams. Balcony overlooking the second reception room with a large Velux roof light to the West. Potential to extend the mezzanine to create extra room. Well-lit mezzanine space for use as an office or a double bed sleeping loft.
Bedroom Two
Large double bedroom. High vaulted ceiling with restored exposed beams and a restored original truss. Two exposed stone corbels add further character. Dual aspect windows to the North and East (front). Built-in cupboard. BT telephone point. Radiator.
Family Bathroom
Large jacuzzi massage bath with integrated lights. Large corner shower cubicle with several jets, overhead lights and an integrated seat. Wash hand basin, bidet, WC, heated towel rail. Radiator. Window to the front. Tiled flooring and part-tiled walls. Extractor fan. Ceiling downlights.
LOWSPOT BARN
Adjoining two-storey property with planning permission and architect’s drawings for conversion to a dwelling. High-performance double-glazed windows and patio doors are all installed and all windows have (external) traditional stone lintels.
Ground floor
The ground floor has two good-sized double bedrooms planned, both with ensuites. There are two windows to the back and one to the front. In the front wing, there is space for a utility room or a third downstairs bedroom with an ensuite. There is a full-height window and a side window. All 4 ensuites in Lowspot Barn can have a shower, WC and wash hand basin.
First Floor
A wooden staircase leads to the open plan first floor, maximising the countryside views on all three sides. There are plans for an open-plan dining/ living kitchen and large reception room, with patio doors out to the rear. In the front wing is a possible additional en-suite double bedroom, office or a snug. There are 4 windows in the open-plan living space: two at the front, one at the side and one at the rear. There are double, fully-glazed patio doors opening to the patio on the Western side. The all-round views capture the sunrise in the East with views over the fells, through to the sunset over the fields at the back. The wing has a vaulted ceiling and has an additional 3 windows to the North, East and West. The main area has ceiling joists, allowing flexibility for either a loft or a vaulted ceiling.
Completed Works
Lowspot Barn has completed all groundwork to a high standard. • Newly renovated/repaired and re-slated roof in 2018. • External walls are repointed outside and rendered inside with tanking, where necessary. • Ground (concrete with insulation) and first floors (chipboard flooring) are installed and accessible via a wooden staircase. • Cast Iron gutters, drainage and soakaways, where necessary, outside the building. • Separate live external electricity meter box built in. High-speed B4rn internet cable on site ready for connection. • The ground floor drains are connected to the septic tank. • The mains water is connected to inside the front wing.
OUTSIDE
Double Garage & Workshop
Impressive, detached double garage with high vaulted ceilings and adjacent workshop. The garage has double electric doors and 2 double-glazed roof lights. Well-lit workshop, 2 double-glazed roof lights, with a 4.5m workbench, 3 double sockets and built-in shelving. The building is constructed with local stone and slate in keeping with the rest of the property. Hardstanding at the edge of the garage, ideal for sheltered caravan parking.
Parking
Gravelled driveway to the front with ample parking and turning space for several vehicles. There are two set of double gates from the road, it would be easy to create separate parking areas if required. There is a concrete hard standing to the side of the garage, this is great parking for camper van or caravan.
Gardens
To the rear and side are private, enclosed low maintenance gardens with a wide variety of fruit trees and raised vegetable and flower planters. There is a lean-to greenhouse at the rear on a stone-flagged (3m x 2.5m) base.
Agents Notes
Both properties are equipped with 1 Gbps high-speed broadband, with separate connections for each property. Mains water and septic tank drainage. Oil-fired central heating with an external oil boiler for the Cottage. No flood risk.
Brochures
Particulars- COUNCIL TAXA payment made to your local authority in order to pay for local services like schools, libraries, and refuse collection. The amount you pay depends on the value of the property.Read more about council Tax in our glossary page.
- Band: C
- PARKINGDetails of how and where vehicles can be parked, and any associated costs.Read more about parking in our glossary page.
- Yes
- GARDENA property has access to an outdoor space, which could be private or shared.
- Yes
- ACCESSIBILITYHow a property has been adapted to meet the needs of vulnerable or disabled individuals.Read more about accessibility in our glossary page.
- Ask agent
Greenside Lane, Ravenstonedale, Kirkby Stephen, Cumbria, CA17
Add an important place to see how long it'd take to get there from our property listings.
__mins driving to your place
Your mortgage
Notes
Staying secure when looking for property
Ensure you're up to date with our latest advice on how to avoid fraud or scams when looking for property online.
Visit our security centre to find out moreDisclaimer - Property reference JRH240382. The information displayed about this property comprises a property advertisement. Rightmove.co.uk makes no warranty as to the accuracy or completeness of the advertisement or any linked or associated information, and Rightmove has no control over the content. This property advertisement does not constitute property particulars. The information is provided and maintained by J.R Hopper & Co, Leyburn. Please contact the selling agent or developer directly to obtain any information which may be available under the terms of The Energy Performance of Buildings (Certificates and Inspections) (England and Wales) Regulations 2007 or the Home Report if in relation to a residential property in Scotland.
*This is the average speed from the provider with the fastest broadband package available at this postcode. The average speed displayed is based on the download speeds of at least 50% of customers at peak time (8pm to 10pm). Fibre/cable services at the postcode are subject to availability and may differ between properties within a postcode. Speeds can be affected by a range of technical and environmental factors. The speed at the property may be lower than that listed above. You can check the estimated speed and confirm availability to a property prior to purchasing on the broadband provider's website. Providers may increase charges. The information is provided and maintained by Decision Technologies Limited. **This is indicative only and based on a 2-person household with multiple devices and simultaneous usage. Broadband performance is affected by multiple factors including number of occupants and devices, simultaneous usage, router range etc. For more information speak to your broadband provider.
Map data ©OpenStreetMap contributors.






