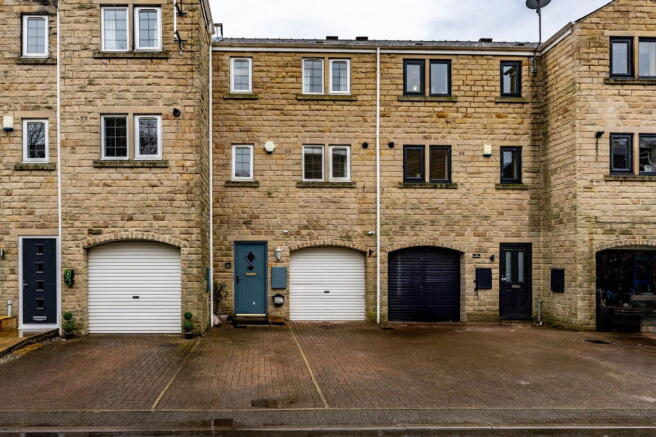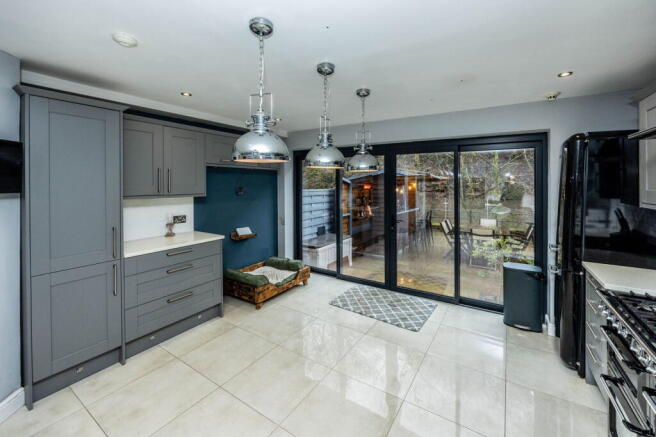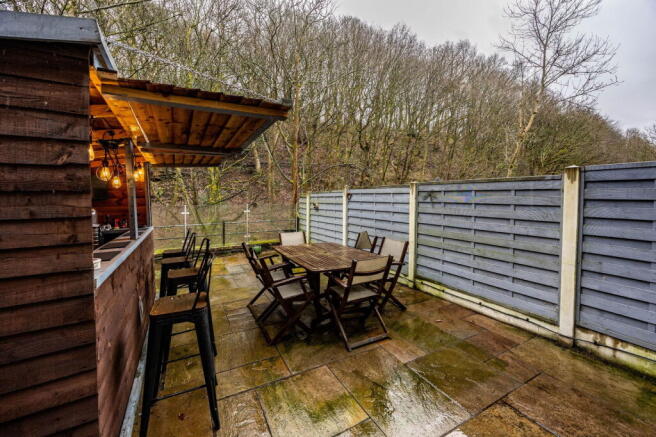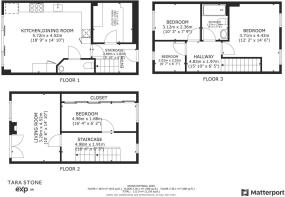24 Stepping Stones, Ripponden

- PROPERTY TYPE
Town House
- BEDROOMS
4
- BATHROOMS
1
- SIZE
Ask agent
- TENUREDescribes how you own a property. There are different types of tenure - freehold, leasehold, and commonhold.Read more about tenure in our glossary page.
Freehold
Key features
- Modern mid town house
- No upward chain
- Superb ground floor kitchen diner
- Separate WC and utility room
- First floor lounge with river views
- FIrst floor bedroom with fitted wardrobes
- Three second floor bedrooms, modern house shower room
- Landscaped garden with built in bar and river/woodland views
- Parking for 2 vehicles to the front
- EPC rating - C
Description
Agent Reference TS0571
Summary description
Offered for sale with no onward chain is this modern mid town house property which has been re modelled and upgraded from its original form, to include the conversion of the garage space into a superb ground floor dining kitchen and utility room. In addition the property offers four spacious bedrooms and is equipped with contemporary fixtures and fittings throughout. The accommodation comprises in brief: entrance vestibule, utility room, cloakroom/WC, first floor lounge and bedroom, second floor master bedroom, two further bedrooms and house shower room. Externally the property offers two off road parking spaces to the front and a garden to the rear with bar and riverside views. The property is located a short distance from the sought after village of Ripponden and is convenient for access to the M62.
General Description
Welcome to No 24 Stepping Stones - aptly named from its riverside position! And this modern town house property enjoys views over the river and woodland to the rear. The property has been re modelled and upgraded from its original form and is well presented with modern fixtures and fittings throughout. The ground floor level, following a conversion of the garage space, offers a spacious dining kitchen with quartz surfaces and integrated appliances. There are bi fold doors leading out to the landscaped garden which is perfect for entertaining. Adjoining the kitchen is a cloakroom/WC and a separate utility room. There is also under floor heating throughout the ground floor level. The first floor has a lounge to the rear with wood burning stove and a Juliet balcony offering river and woodland views. There is also a bedroom on this floor level with a modern and comprehensive range of built in wardrobes. To the second floor there are three further bedrooms, two double and one single, together with a stylish house shower room. Externally, there are two parking spaces to the front of the property and to the rear is an attractive landscaped garden which enjoys an elevated view of the river and the woodland. The rear garden is low maintenance and has a feature built in bar with heaters creating that perfect environment for entertaining or relaxing at home with the family. Stepping Stones is located a short walk from the centre of the bustling village of Ripponden, offering a selection of shops, bars, traditional pubs and there is also a doctors surgery and a church. Well regarded schooling is within close proximity, as are the larger towns of Sowerby Bridge and Halifax. Access to the M62 motorway network is also within several miles allowing a route to Leeds/Manchester.
Internal Description
Entering the property to the front by an external door you access the entrance hallway, which has a staircase rising to the first floor level and doors into the utility room and the kitchen. The utility room is fitted with a range of matching wall and base units with complementary working surfaces over and tiled splash backs. There is space and plumbing for an automatic washing machine and plenty of storage space. There is tiling to the floor with underfloor heating. The dining kitchen is an impressive space fitted with contemporary wall and base units with quartz working surfaces over. There is a Belfast style sink with mixer tap, a freestanding gas range cooker which is included in the sale, together with an integrated double 'Smeg' oven and two integrated dishwashers, one of which is slimline and the other is full size. Bi fold doors access the landscaped rear garden and also bring plenty of natural light into the room. A door from the kitchen accesses the cloakroom/WC. This is attractively decorated and fitted with a two piece suite in white comprising corner wall mounted hand wash basin with tiled splash backs and low flush WC. There is tiling to the floor and a central heating radiator. There is under floor heating to both the kitchen and the WC.
Moving up to the first floor level, there is a spacious landing area with a staircase leading up to the second floor level. A door from this landing gives access into the lounge. The lounge is positioned to the rear of the property and has a Juliet balcony enjoying views over the river and woodland beyond. The living room is attractively presented with parquet flooring and a wood burning stove. Also on this floor level is a good size bedroom which is fitted with a contemporary range of full height wardrobes providing great storage space.
Moving up to the second floor level there is once again a spacious landing area, which also has a loft access point. The loft has a pull-down ladder and is fully boarded with a light. The master bedroom sits to the front of the property with two windows bringing in plenty of natural light and is a spacious double bedroom. Bedroom two is also of spacious double proportions and is positioned to the rear of the property offering river and woodland views. Bedroom three is a single bedroom and presently being used as a home office. The house shower room is stylishly presented having a large walk in shower cubicle with mains shower, WC and hand wash basin.
External Description
The rear garden has been landscaped and is low maintenance and enclosed. Glazed balustrade offers a contemporary feel to the garden area, whilst its position alongside the river and the woods give a feel of relaxation. There is a built in bar with adjustable front canopies, fitted heaters, power and lights and is perfect for entertaining or relaxing with family. To the front of the property there are two off road parking spaces.
Agent Note:
We are required by law to conduct Anti-Money Laundering checks on all parties involved in the sale or purchase of a property. We take the responsibility of this seriously in line with HMRC guidance in ensuring the accuracy and continuous monitoring of these checks. Our partner, Movebutler, will carry out the initial checks on our behalf. They will contact you once your offer has been accepted, to conclude where possible a biometric check with you electronically.
As an applicant, you will be charged a non-refundable fee of £30 (inclusive of VAT) per buyer for these checks. The fee covers data collection, manual checking, and monitoring. You will need to pay this amount directly to Movebutler and complete all Anti-Money Laundering checks before your offer can be formally accepted.
GENERAL NOTE - Every effort has been made to ensure that the details provided have been prepared in accordance with the CONSUMER PROTECTION FROM UNFAIR TRADING REGULATIONS 2008 and to the best of our knowledge give a fair and reasonable representation of the property.
Floorplans are not to scale – for identification purposes only. All measurements are approximate. The placement and size of all walls, doors, windows, staircases and fixtures are only approximate and cannot be relied upon as anything other than an illustration for guidance purposes only.
- COUNCIL TAXA payment made to your local authority in order to pay for local services like schools, libraries, and refuse collection. The amount you pay depends on the value of the property.Read more about council Tax in our glossary page.
- Band: D
- PARKINGDetails of how and where vehicles can be parked, and any associated costs.Read more about parking in our glossary page.
- Driveway
- GARDENA property has access to an outdoor space, which could be private or shared.
- Private garden
- ACCESSIBILITYHow a property has been adapted to meet the needs of vulnerable or disabled individuals.Read more about accessibility in our glossary page.
- Ask agent
24 Stepping Stones, Ripponden
Add an important place to see how long it'd take to get there from our property listings.
__mins driving to your place
Your mortgage
Notes
Staying secure when looking for property
Ensure you're up to date with our latest advice on how to avoid fraud or scams when looking for property online.
Visit our security centre to find out moreDisclaimer - Property reference S1194198. The information displayed about this property comprises a property advertisement. Rightmove.co.uk makes no warranty as to the accuracy or completeness of the advertisement or any linked or associated information, and Rightmove has no control over the content. This property advertisement does not constitute property particulars. The information is provided and maintained by eXp UK, North West. Please contact the selling agent or developer directly to obtain any information which may be available under the terms of The Energy Performance of Buildings (Certificates and Inspections) (England and Wales) Regulations 2007 or the Home Report if in relation to a residential property in Scotland.
*This is the average speed from the provider with the fastest broadband package available at this postcode. The average speed displayed is based on the download speeds of at least 50% of customers at peak time (8pm to 10pm). Fibre/cable services at the postcode are subject to availability and may differ between properties within a postcode. Speeds can be affected by a range of technical and environmental factors. The speed at the property may be lower than that listed above. You can check the estimated speed and confirm availability to a property prior to purchasing on the broadband provider's website. Providers may increase charges. The information is provided and maintained by Decision Technologies Limited. **This is indicative only and based on a 2-person household with multiple devices and simultaneous usage. Broadband performance is affected by multiple factors including number of occupants and devices, simultaneous usage, router range etc. For more information speak to your broadband provider.
Map data ©OpenStreetMap contributors.




