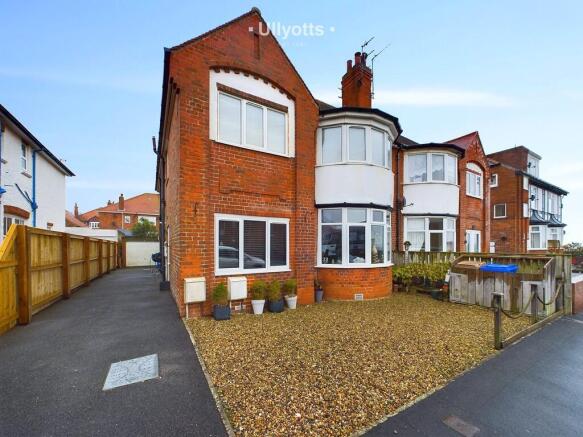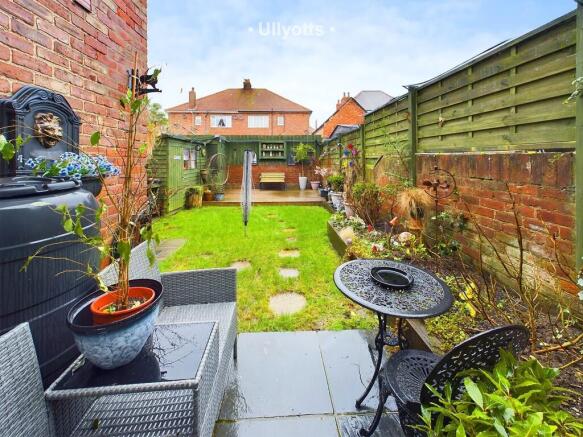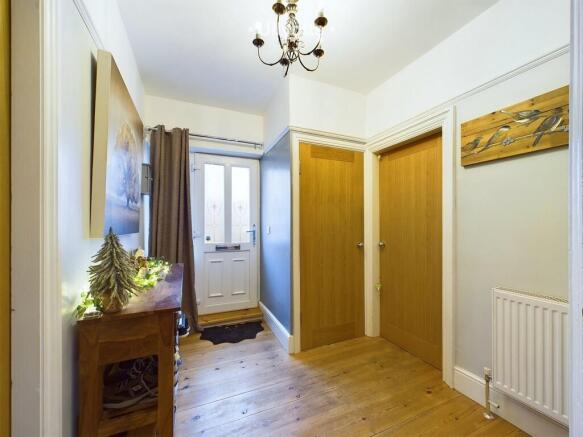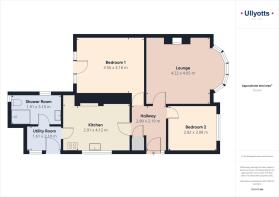Lamplugh Road, Bridlington

- PROPERTY TYPE
Ground Flat
- BEDROOMS
2
- BATHROOMS
1
- SIZE
807 sq ft
75 sq m
- TENUREDescribes how you own a property. There are different types of tenure - freehold, leasehold, and commonhold.Read more about tenure in our glossary page.
Freehold
Key features
- Sea Views
- Off Road Parking
- Northside Location
- Front & Rear Gardens
- Modern Shower Room & Kitchen
- Gas CH & uPVC DG
Description
Lamplugh Road in Bridlington is situated close to the sea, offering a mix of traditional and modern homes. Its proximity to the coastline makes it ideal for those who enjoy seaside walks and the calming sound of the waves. The area is well-connected to local amenities, including shops, cafes, and schools. With its convenient location near the beach and charming surroundings, Lamplugh Road is a desirable spot for both families and retirees.
Bridlington is a charming seaside town on the East Yorkshire coast, known for its sandy beaches, bustling harbour and traditional British seaside charm. The town offers a mix of historic attractions, such as Bridlington Priory and Sewerby Hall, alongside a vibrant promenade with shops, cafes, and amusements. Popular for its fresh seafood and coastal walks, Bridlington is a favourite destination for holidaymakers and a welcoming place to live, blending natural beauty with a friendly, community feel.
ENTRANCE HALL 9' 2" x 7' 2" (2.80m x 2.19m) The entrance hall is accessed via a side uPVC door and features stylish wood flooring that extends through most of the property. It includes a convenient storage cupboard with a coat hanging rail, a radiator for added warmth and doors leading to all rooms.
LOUNGE 13' 10" x 13' 3" (4.22m x 4.05m) A beautifully presented lounge with a large bay window to the front elevation allowing natural light to fill the room and also offers fabulous sea views. The main focal point of the room is the multifuel burner with tiled hearth and feature beam and radiator.
KITCHEN 13' 6" x 9' 6" (4.12m x 2.91m) A modern kitchen diner with a range of gloss wall, base and drawer units with worktop over and splash back. Fitted appliances include a dishwasher, four ring gas hob and extractor fan over, a housed gas central heating boiler, a black composite sink with drainer and mixer tap over that sits beneath a window to the side elevation. Space for a fridge freezer and dining area, radiator and inset spotlighting. Door to:
UTILITY ROOM 7' 2" x 5' 3" (2.19m x 1.61m) The utility space is both practical and well-equipped, featuring a range of wall, base, and drawer units with a wine rack and worktop over. Undercounter space and plumbing for a washing machine and wood-effect vinyl flooring for easy maintenance. Additional features include a heated towel ladder, radiator, creel laundry airer, and a window for natural light. A uPVC door provides access to the side elevation with a separate door leading to the shower room.
BEDROOM 1 13' 8" x 11' 8" (04.18m x 3.56m) A well presented master bedroom with windows and a stable style uPVC door to the rear elevation and radiator.
BEDROOM 2 10' 1" x 9' 3" (3.08m x 2.82m) With a window to the front elevation and radiator.
SHOWER ROOM 10' 2" x 6' 3" (3.10m x 1.91m) A stylish shower room with base units with a worktop over, free standing glass bowl sinks and wet wall splashback, a shower cubicle with matching wet wall surround and thermostatic shower over and a WC. Other feature include a grey wood effect vinyl flooring, large heated towel ladder and windows to the side and rear elevation offering natural light.
CENTRAL HEATING The property benefits from gas fired central heating to radiators. The boiler also provides domestic hot water.
DOUBLE GLAZING The property benefits from uPVC double glazing throughout.
PARKING To the front of the property lies a gravelled parking space with bin store area.
GARDEN To the rear of the property lies a secure garden that is mainly laid to lawn but also benefits from a paved area and raised decking area at the bottom of the garden. Two wooden sheds offer storage for gardening tool and an undercover lean to area has also been used as a bar by the current owners. A wooden gate leads to the shared driveway.
TENURE The leasehold title is for a term of 999 years from 2009 (Title No. YEA59722). The freehold is held by 33/33A Lamplugh Road Limited Company number 06669412 (Title No. YEA50513) which is jointly owned by the seller.
COUNCIL TAX BAND - B
ENERGY PERFORMANCE CERTIFICATE - RATED D
SERVICES All mains services are available at the property.
NOTE Heating systems and other services have not been checked.
All measurements are provided for guidance only.
None of the statements contained in these particulars as to this property are to be relied upon as statements or representations of fact. In the event of a property being extended or altered from its original form, buyers must satisfy themselves that any planning regulation was adhered to as this information is seldom available to the agent.
Floor plans are for illustrative purposes only.
VIEWING Strictly by appointment with Ullyotts Option 1
Regulated by RICS
FLOOR AREA
The stated "approximate floor area" has been electronically calculated and no warranty is given as to its accuracy or any difference in that area and the area stated on the Energy Performance Certificate
Brochures
Brochure 33 Lampl...- COUNCIL TAXA payment made to your local authority in order to pay for local services like schools, libraries, and refuse collection. The amount you pay depends on the value of the property.Read more about council Tax in our glossary page.
- Band: B
- PARKINGDetails of how and where vehicles can be parked, and any associated costs.Read more about parking in our glossary page.
- Off street
- GARDENA property has access to an outdoor space, which could be private or shared.
- Yes
- ACCESSIBILITYHow a property has been adapted to meet the needs of vulnerable or disabled individuals.Read more about accessibility in our glossary page.
- Ask agent
Lamplugh Road, Bridlington
Add an important place to see how long it'd take to get there from our property listings.
__mins driving to your place
Your mortgage
Notes
Staying secure when looking for property
Ensure you're up to date with our latest advice on how to avoid fraud or scams when looking for property online.
Visit our security centre to find out moreDisclaimer - Property reference 103066012300. The information displayed about this property comprises a property advertisement. Rightmove.co.uk makes no warranty as to the accuracy or completeness of the advertisement or any linked or associated information, and Rightmove has no control over the content. This property advertisement does not constitute property particulars. The information is provided and maintained by Ullyotts, Bridlington. Please contact the selling agent or developer directly to obtain any information which may be available under the terms of The Energy Performance of Buildings (Certificates and Inspections) (England and Wales) Regulations 2007 or the Home Report if in relation to a residential property in Scotland.
*This is the average speed from the provider with the fastest broadband package available at this postcode. The average speed displayed is based on the download speeds of at least 50% of customers at peak time (8pm to 10pm). Fibre/cable services at the postcode are subject to availability and may differ between properties within a postcode. Speeds can be affected by a range of technical and environmental factors. The speed at the property may be lower than that listed above. You can check the estimated speed and confirm availability to a property prior to purchasing on the broadband provider's website. Providers may increase charges. The information is provided and maintained by Decision Technologies Limited. **This is indicative only and based on a 2-person household with multiple devices and simultaneous usage. Broadband performance is affected by multiple factors including number of occupants and devices, simultaneous usage, router range etc. For more information speak to your broadband provider.
Map data ©OpenStreetMap contributors.





