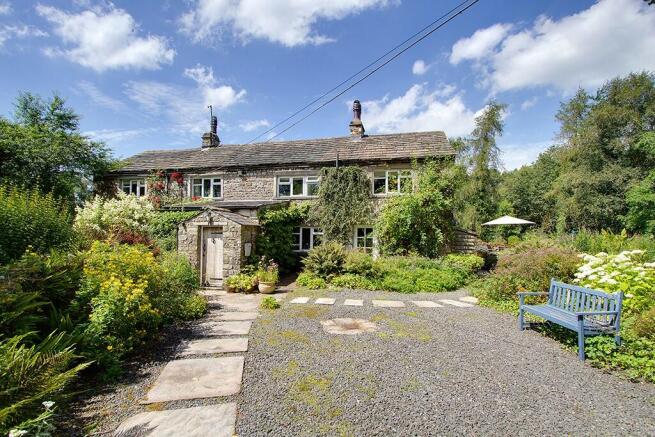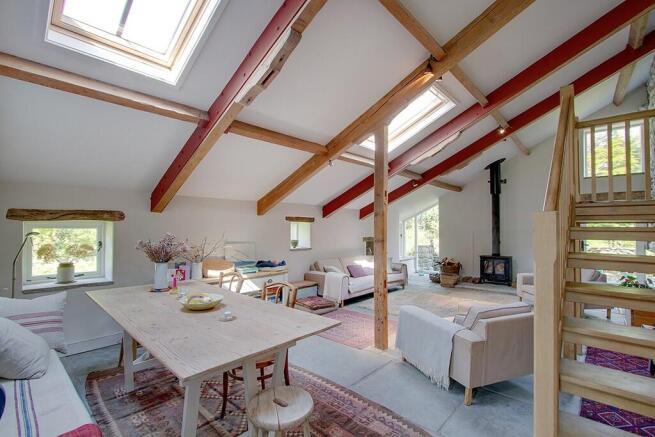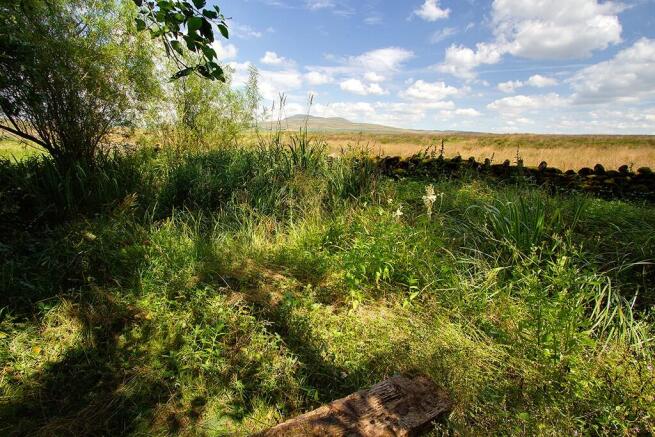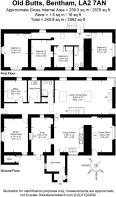
Old Butts, Bentham, LA2 7AN
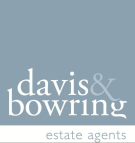
- PROPERTY TYPE
Detached
- BEDROOMS
4
- BATHROOMS
2
- SIZE
2,592 sq ft
241 sq m
- TENUREDescribes how you own a property. There are different types of tenure - freehold, leasehold, and commonhold.Read more about tenure in our glossary page.
Freehold
Key features
- Situated in a private and picturesque rural setting, surrounded by glorious open countryside
- A character farmhouse with attached barn and former shippon, converted to create an instantly welcoming and utterly charming country home
- Sensitively refurbished and extended since the current owners purchase in 2013, enjoy the space and flexibility on offer
- A dining kitchen open to family room, snug, study, home office, boot room, utility room and fabulous, sociable reception room with a contemporary feel
- Four double bedrooms, house bathroom and separate shower room
- Two driveways provide ample parking, a large single garage with attached former piggery and a garden store
- Informal private gardens surround the property with large level lawns, wildlife meadow, vegetable gardens, woodland, mature planting, wildlife pond and seating terrace
- To the northeast, an opening in the woodland provides the most magnificent view of Ingleborough. In all, 1.61 acres (0.65 hectares)
- If you are looking for peace and quiet in an accessible location, this is a must see
- Situated close to the Yorkshire Dales, Lake District National Parks and the Forest of Bowland National Landscape and on the edge of a Site of Special Scientific Interest (SSSI)
Description
Since the current owner's purchase in 2013, the property has been extended and has undergone a sympathetic refurbishment, taking three years to complete.
Character features are at every turn in the original farmhouse (flag floors, boarded doors with Suffolk latches, exposed beams, oak doors and window lintels, exposed stone wall, internal arch window) and these sit well alongside a contemporary conversion of the attached lean-to former shippon and barn to create a large, light and bright open plan and extremely sociable living/dining room, utility room, as well as an office (which could be used as a fifth bedroom) and a shower room.
With a gross internal measurement of 2576 sq ft (239.3 sq m) the versatile accommodation is beautifully and stylishly presented.
Come on in and let us walk you round...
An enclosed porch with flag floor and stone bench leads into a boot room also with flag floor and inset shelving.
The farmhouse dining kitchen is instantly welcoming with oak base units, wooden worktops, double pot sink, integral refrigerator, induction hob, electric oven and a cream two oven Rayburn.
The dual aspect family room is open to the kitchen with a glazed door out to the garden and a wood burning stove set on a flag hearth with decorative tiled backdrop. Also off the kitchen is the snug with wood burning stove and glazed door out to the garden.
From the kitchen, a door leads into a fabulous sociable space with a contemporary feel - a living/dining room, perfect for family gatherings or entertaining friends. There are two conservation skylight windows, a glazed door, three windows and a tall window, which allows natural light to flood in and for colder evenings, a wood burning stove to one end.
A hall leads off the reception room with glazed door and toplight window. Off here, is a store cupboard, a three piece shower room, utility room with base units, wood worktops, Belfast sink and space and plumbing for an undercounter washing machine, as well as an office with conservation skylight, fitted bookshelves and cupboards. Opposite is a dual aspect study/hobby room with oak floor.
From the living/dining room an open riser staircase leads to the first floor landing with original mullion opening and two skylights with etched glass, off which are four double bedrooms and a house bathroom. Bedrooms 1 and 2 are both dual aspect with lovely garden views. Bedroom 1 is open to the apex with original ceiling beams and a window seat with bedroom 2 having a recessed arch with shelving. Bedroom 3 has a cast iron fireplace and the airing cupboard can be found in bedroom 4.
The bathroom has a three piece suite with vanity wash basin.
Outside space
There are two drives; one to the south west with timber gates leading to a large gravel drive providing ample parking. A second gated gravel drive to the south east, provides access to the front of the house and to the garage.
A large single garage c. 21'7 x 8'4 (6.62m x 2.56m) has power and light with timber double open doors. Attached is a former piggery.
Attached to the house, is a small garden store 16 sq ft (1.5 sq m).
Bordered by trees which provide a significant degree of privacy, delightful mature gardens surround the house with level lawns, wildlife meadow, a rockery, wildlife pond, established planted beds, trees, flagged seating terrace, cobbled paths, vegetable gardens and an area of woodland. To the northeast is a clearing to create the perfect spot to sit and take in the breathtaking view across open countryside to majestic Ingleborough beyond.
In all, 1.61 acres (0.65 hectares).
Brochures
Brochure- COUNCIL TAXA payment made to your local authority in order to pay for local services like schools, libraries, and refuse collection. The amount you pay depends on the value of the property.Read more about council Tax in our glossary page.
- Ask agent
- PARKINGDetails of how and where vehicles can be parked, and any associated costs.Read more about parking in our glossary page.
- Yes
- GARDENA property has access to an outdoor space, which could be private or shared.
- Yes
- ACCESSIBILITYHow a property has been adapted to meet the needs of vulnerable or disabled individuals.Read more about accessibility in our glossary page.
- Ask agent
Old Butts, Bentham, LA2 7AN
Add an important place to see how long it'd take to get there from our property listings.
__mins driving to your place
About Davis & Bowring, Kirkby Lonsdale
Lane House, Kendal Road, Kirkby Lonsdale, Via Carnforth, LA6 2HH



Your mortgage
Notes
Staying secure when looking for property
Ensure you're up to date with our latest advice on how to avoid fraud or scams when looking for property online.
Visit our security centre to find out moreDisclaimer - Property reference DB2402. The information displayed about this property comprises a property advertisement. Rightmove.co.uk makes no warranty as to the accuracy or completeness of the advertisement or any linked or associated information, and Rightmove has no control over the content. This property advertisement does not constitute property particulars. The information is provided and maintained by Davis & Bowring, Kirkby Lonsdale. Please contact the selling agent or developer directly to obtain any information which may be available under the terms of The Energy Performance of Buildings (Certificates and Inspections) (England and Wales) Regulations 2007 or the Home Report if in relation to a residential property in Scotland.
*This is the average speed from the provider with the fastest broadband package available at this postcode. The average speed displayed is based on the download speeds of at least 50% of customers at peak time (8pm to 10pm). Fibre/cable services at the postcode are subject to availability and may differ between properties within a postcode. Speeds can be affected by a range of technical and environmental factors. The speed at the property may be lower than that listed above. You can check the estimated speed and confirm availability to a property prior to purchasing on the broadband provider's website. Providers may increase charges. The information is provided and maintained by Decision Technologies Limited. **This is indicative only and based on a 2-person household with multiple devices and simultaneous usage. Broadband performance is affected by multiple factors including number of occupants and devices, simultaneous usage, router range etc. For more information speak to your broadband provider.
Map data ©OpenStreetMap contributors.
