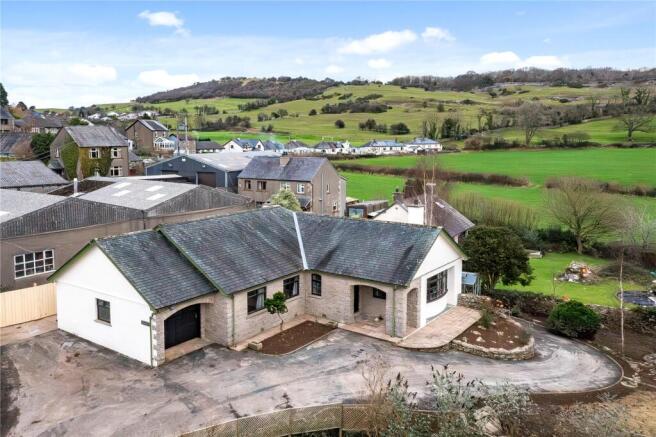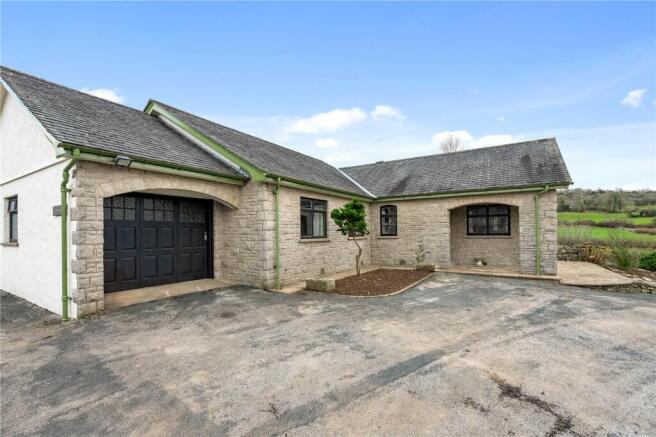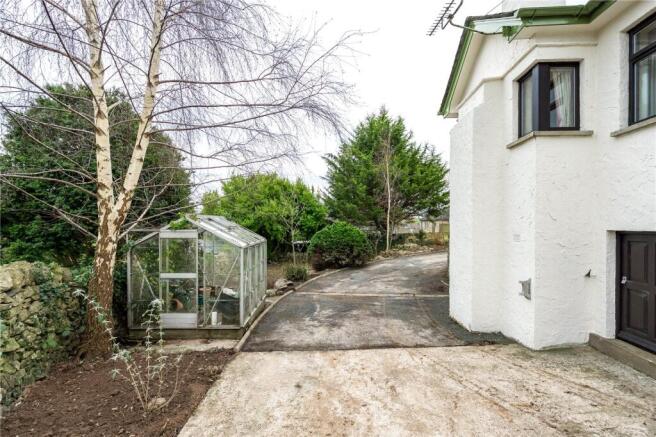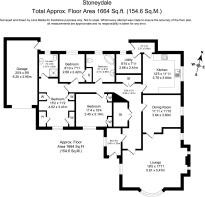
Stoneydale, Church Road, Allithwaite, Grange-Over-Sands

- PROPERTY TYPE
Bungalow
- BEDROOMS
3
- BATHROOMS
1
- SIZE
1,664 sq ft
155 sq m
- TENUREDescribes how you own a property. There are different types of tenure - freehold, leasehold, and commonhold.Read more about tenure in our glossary page.
Freehold
Key features
- Three-bedroom detached bungalow.
- Occupying an elevated plot with rural views over the surrounding countryside.
- Large plot with extensive grounds.
- Integrated garage and storage basement .
- Would benefit from some internal refurbishment and modernisation.
- Scenic village setting close to the town of Grange-Over-Sands.
Description
There is also off-street parking available for added convenience. A fantastic opportunity to own a charming property in a desirable location with elevated views over the surrounding countryside.
Directions
Take the A590 towards Grange Over Sands. Slightly veer left onto the A590 slip road toward Barrow/Milnthorpe/A6 for 0.2 miles. At the roundabout, take the first exit onto the A590 for 5.9 miles. Follow the B5277 for 12 minutes (5.5 miles) towards your destination in Allithwaite. At the Meathop Roundabout, take the first exit onto the B5277 for 1.3 miles. At the roundabout, take the first exit and remain on the B5277 for 1.8 miles. At the next roundabout, take the first exit onto Main St/B5277 for 2.2 miles. Slightly veer right onto Byreside for 440 feet. Turn right onto Church Road and travel 0.1 miles. Finally, turn left and continue for 449 feet to your destination Stoneydale, Church Road, Allithwaite, Grange-Over-Sands, LA11 7QH.
Location
Located in the tranquil village of Allithwaite, this bungalow enjoys a peaceful setting while being within easy reach of Grange-Over-Sands. The nearby town offers a range of amenities, including shops, schools, and a train station, making it an ideal location for families and commuters alike. Furthermore, the property is just a short distance from the stunning seaside, perfect for leisurely walks and enjoying the coastal views.
Outside
Set in a peaceful and desirable location in Allithwaite, this charming bungalow is surrounded by a generous garden, offering both privacy and ample outdoor space for relaxation or potential landscaping. The property is approached via a spacious driveway, providing parking for multiple vehicles. The front of the bungalow boasts a well-maintained lawn, with mature shrubs and hedging adding to the sense of seclusion.
To the rear, the large garden offers a blank canvas, with plenty of room for further development or a perfect outdoor retreat. The side of the property features access to the basement, offering additional storage or potential for further use.
Neighbouring Height Restricted Area
The Neighbouring Land shown hatched purple on the sale plan is restricted from having any tree shrub or other plant on if exceeding six feet in height. Further restrictions apply to the neighbouring dwelling in regard to potential overlooking of Stoneydale and further information is available upon request.
Right of Access
The neighbouring dwelling known as Bray Gar benefits from a right of access over the initial entrance way shown hatched orange on the sale plan. Further details on this are available from the selling agents.
Services
Fully Double Glazed Throughout.
Boiler
Radiators
Mains Gas
Schools within close proximity
Grange-Over-Sands train station for excellent transport links
Close to the seaside, perfect for outdoor activities
Local shops, cafes, and other amenities.
Band "G"
Westmorland & Furness Council -
Lounge
5.61m x 5.47m
The spacious living room is a welcoming and bright space, thanks to the large windows that flood the room with natural light. A charming woodburner stove serves as a focal point, creating a cosy atmosphere during the colder months. The room also features a radiator to ensure year-round comfort. With its generous size and abundance of light, this room offers a versatile space that could easily be tailored to suit various styles of living.
Dining Room
3.64m x 3.6m
This spacious dining room offers ample room for a large dining table, comfortably seating up to 8 people, making it ideal for family gatherings and entertaining guests. A convenient hatch leads from the kitchen, adding ease to mealtime serving. The room benefits from a large window, providing lovely views over the surrounding countryside, creating a peaceful backdrop while dining. Additionally, a radiator ensures the room remains warm and inviting throughout the year.
Kitchen
3.78m x 3.64m
This well-appointed kitchen features a range of wall and base units, offering ample storage and workspace. A serving hatch provides easy access to the dining room, while the integrated oven, gas hob, and extractor fan ensure a functional and efficient cooking area.
Utility Room
2.68m x 2.41m
Bathroom
2.73m x 2.68m
The bathroom is fitted with a dated suite, including a WC, bidet, wash hand basin, and bath. While the space is functional, it offers great potential for modernization. This provides an opportunity to update the bathroom to a more contemporary style, enhancing both its practicality and aesthetic appeal.
Bedroom 1
4.62m x 3.41m
This generous double bedroom offers ample space, featuring built-in fitted wardrobes for convenient storage and a clutter-free living area. The room is designed to be both functional and relaxing, with plenty of room for additional furniture. It also benefits from an en suite bathroom, offering privacy and convenience. With its ample storage options and well-proportioned layout, this bedroom provides a comfortable and practical retreat.
En Suite
2.19m x 1.82m
The en suite bathroom is fitted with a dated suite, including a WC, wash hand basin, and shower. While functional, the space would benefit from updating, offering the opportunity to refresh and modernize it to suit your tastes. With its convenient location off the master bedroom, this en suite provides privacy and potential for renovation, making it an ideal project for anyone looking to personalize the space.
Bedroom 2
3.45m x 3.14m
This well-proportioned double bedroom features a large window that fills the room with natural light, creating a bright and airy atmosphere. A radiator ensures the room remains warm and comfortable throughout the year. With plenty of space for furniture, this room offers versatility and can easily accommodate a range of uses, from a guest bedroom to a home office.
Bedroom 3
2.68m x 2.42m
This versatile room can serve as either a smaller double bedroom or a spacious single bedroom. It is fitted with built-in wardrobes, offering practical storage solutions while helping to keep the space tidy. A large window allows natural light to fill the room, creating a bright and welcoming atmosphere, while a radiator
Hallway
6.26m x 1.81m
Garage
6.2m x 2.95m
Brochures
Particulars- COUNCIL TAXA payment made to your local authority in order to pay for local services like schools, libraries, and refuse collection. The amount you pay depends on the value of the property.Read more about council Tax in our glossary page.
- Band: G
- PARKINGDetails of how and where vehicles can be parked, and any associated costs.Read more about parking in our glossary page.
- Yes
- GARDENA property has access to an outdoor space, which could be private or shared.
- Yes
- ACCESSIBILITYHow a property has been adapted to meet the needs of vulnerable or disabled individuals.Read more about accessibility in our glossary page.
- Ask agent
Energy performance certificate - ask agent
Stoneydale, Church Road, Allithwaite, Grange-Over-Sands
Add an important place to see how long it'd take to get there from our property listings.
__mins driving to your place
Your mortgage
Notes
Staying secure when looking for property
Ensure you're up to date with our latest advice on how to avoid fraud or scams when looking for property online.
Visit our security centre to find out moreDisclaimer - Property reference KEN230207. The information displayed about this property comprises a property advertisement. Rightmove.co.uk makes no warranty as to the accuracy or completeness of the advertisement or any linked or associated information, and Rightmove has no control over the content. This property advertisement does not constitute property particulars. The information is provided and maintained by H&H Land & Estates, Penrith. Please contact the selling agent or developer directly to obtain any information which may be available under the terms of The Energy Performance of Buildings (Certificates and Inspections) (England and Wales) Regulations 2007 or the Home Report if in relation to a residential property in Scotland.
*This is the average speed from the provider with the fastest broadband package available at this postcode. The average speed displayed is based on the download speeds of at least 50% of customers at peak time (8pm to 10pm). Fibre/cable services at the postcode are subject to availability and may differ between properties within a postcode. Speeds can be affected by a range of technical and environmental factors. The speed at the property may be lower than that listed above. You can check the estimated speed and confirm availability to a property prior to purchasing on the broadband provider's website. Providers may increase charges. The information is provided and maintained by Decision Technologies Limited. **This is indicative only and based on a 2-person household with multiple devices and simultaneous usage. Broadband performance is affected by multiple factors including number of occupants and devices, simultaneous usage, router range etc. For more information speak to your broadband provider.
Map data ©OpenStreetMap contributors.






