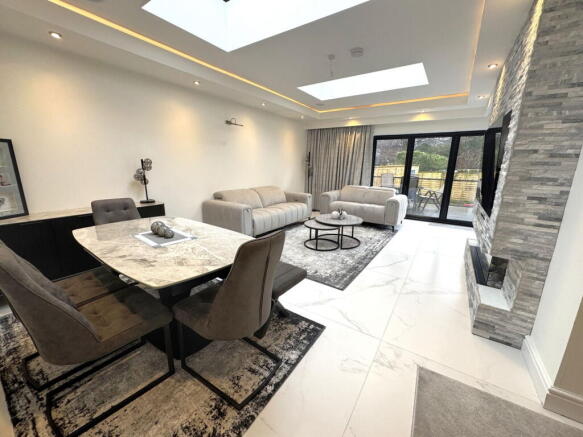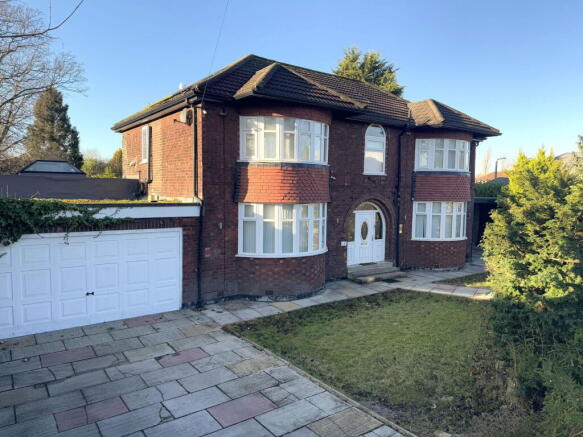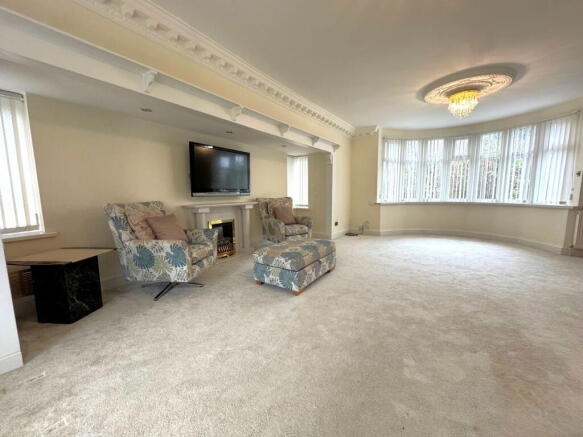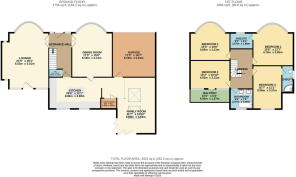Coniston Road, Gatley, SK8 4AP

- PROPERTY TYPE
Detached
- BEDROOMS
4
- BATHROOMS
4
- SIZE
Ask agent
- TENUREDescribes how you own a property. There are different types of tenure - freehold, leasehold, and commonhold.Read more about tenure in our glossary page.
Freehold
Key features
- Exceptional Double Fronted Detached Home
- Four Double Bedrooms
- Extended & Enhanced By The Current Owners
- Central Location Close to Gatley and Cheadle
- Large Garden Plot with Extensive Parking
- Simply Stunning Open Plan Living Kitchen
- Family Bathroom and Two En Suite Shower Rooms
- Three Large Reception Rooms
- Excellent Finish Throughout
- Tenure - Freehold / EPC - B / Council Tax Band - G
Description
A double fronted detached family home situated in a popular enclave close to the centre of Gatley Village. The property occupies a commanding corner garden plot situated at the heart of the road with extensive an abundance of hedges and bushes providing a high level of privacy. The property is situated within a short walk of both Cheadle and Gatley Villages with a vast amount of amenities within easy reach including the train station with links to Manchester City Centre and Airport. The property is also well located for a number of local reputable schools both private and state.
The accommodation comprises of a central entrance lobby with access to a ground floor wash room/w.c. The lounge is a welcoming reception room boasting a bay window flooding the room with natural light, inglenook fireplace and a patio door opening through to the rear gardens. The second principal reception room also boasts a further bay window and would be perfect for use a a dining room or additional living space. To the rear of the home a truly magnificent, architect designed, open plan family living kitchen. This room incorporates a number of areas including a large open living dining area with bi folding doors opening out to the rear decked terrace. Two large sky lanterns flood the room with natural light and the room benefits from bespoke lighting. The kitchen area is fitted with a range of high quality of appliances, feature island unit with a separate utility room providing suitable space for free standing appliances. The ground floor also boasts energy efficient underfloor heating in keeping with the exceptional finish throughout. This can be controlled on a room by room basis by built in thermostats.
Stairs rise to the first floor landing of which provides access to the four bedrooms and family bathroom. The master bedroom benefits from a bay window, bespoke fitted wardrobes and is served by a stylish en suite bathroom suite. Bedrooms two and three provide ample space for fitted and free standing furniture with bedroom three also providing access to a rear balcony. Bedroom four is served by further en suite bathroom with wash basin, w.c and corner bath in addition to extensive tiling to the walls and floor. The accommodation is primarily served by a family bathroom suite comprising of jack and jill wash basins, W.C and bath with shower attachment over.
Accessed via a hatch on the landing is the large loft room. This room offers fantastic loft storage space also providing potential for a home office area / study. The loft room also houses a further shower room with wash basin, W.C and shower cubicle.
Externally, the property occupies a large garden plot with extensive parking at the front with both a driveway and covered car port. The carport benefits a durable rubber roof and motion-activated ceiling lights, offering both practicality and a touch of modern sophistication. The driveway also leads to the large double garage offering secure additional storage and parking space. Situated at the rear is a primarily lawn garden with a number of shrubs, bushes and trees providing a high level of privacy. The decked terrace area offers a fantastic space for summer entertaining and barbecues.
Agents Notes:
Material Information Part A:
Council Tax Band - G
Tenure: Freehold
Material Information Part B:
Property Type: Detached Home
Property Construction: Brick and Block
Number of Rooms: Please refer to Floorplan for the number
Electricity Supply: Yes - The property also benefits from Solar Panels with Feed In Tariff offering reduced energy bills and incentivisation's.
Water Supply: Yes
Sewerage: Mains
Heating: Gas Central Heating with Under Floor Heating
Broadband: According to Think Broadband Checker - FTTC & FTTP are available dependent on provider.
Mobile Signal/Coverage: Voice & Data Available dependent on Provider (Please use link below to check your preferred provider speeds)
Parking: Driveway
Material Information Part C:
Building Safety: No known issues
Restrictions: None according to the Land Registry - Please refer to the annexed Land Registry Title copy PDF
Flooded: We have been advised the property has never suffered from flooding
Flood Risk Rivers & Sea: No Risk / Flood Risk Surface Water: Very Low risk
Coastal Erosion Risk: No
Planning Search Accessibility / Adaptions: DC/085111 | (24-04-2022)
Coalfield or Mining area: No
Energy Rating: B
Material Information: Any Information added by us has been obtained from Land Registry or Sprift, who in turn collect their information from The Land Registry and Local Government sources when relevant. We strongly advise before purchasing you check this data is correct as we cannot be held responsible for displaying the sourced information which may then turn out to be incorrect. Instances of incorrect information may be where the Land Registry has a time lag and the owner of a property has purchased the Freehold but this has not been registered yet, or where the details of the Leasehold are not obvious on the Land Registry. Human error can also account for information being incorrect and we are unable to verify if the data is correct due to how the Land Registry works. Please note, some websites might block our attempts to provide you with links to the relevant information sources, so please contact our office if you need these.
Brochures
Brochure 1- COUNCIL TAXA payment made to your local authority in order to pay for local services like schools, libraries, and refuse collection. The amount you pay depends on the value of the property.Read more about council Tax in our glossary page.
- Band: G
- PARKINGDetails of how and where vehicles can be parked, and any associated costs.Read more about parking in our glossary page.
- Garage
- GARDENA property has access to an outdoor space, which could be private or shared.
- Private garden
- ACCESSIBILITYHow a property has been adapted to meet the needs of vulnerable or disabled individuals.Read more about accessibility in our glossary page.
- Ask agent
Coniston Road, Gatley, SK8 4AP
Add an important place to see how long it'd take to get there from our property listings.
__mins driving to your place
Your mortgage
Notes
Staying secure when looking for property
Ensure you're up to date with our latest advice on how to avoid fraud or scams when looking for property online.
Visit our security centre to find out moreDisclaimer - Property reference S1192407. The information displayed about this property comprises a property advertisement. Rightmove.co.uk makes no warranty as to the accuracy or completeness of the advertisement or any linked or associated information, and Rightmove has no control over the content. This property advertisement does not constitute property particulars. The information is provided and maintained by Andrew J Dawson, Cheadle. Please contact the selling agent or developer directly to obtain any information which may be available under the terms of The Energy Performance of Buildings (Certificates and Inspections) (England and Wales) Regulations 2007 or the Home Report if in relation to a residential property in Scotland.
*This is the average speed from the provider with the fastest broadband package available at this postcode. The average speed displayed is based on the download speeds of at least 50% of customers at peak time (8pm to 10pm). Fibre/cable services at the postcode are subject to availability and may differ between properties within a postcode. Speeds can be affected by a range of technical and environmental factors. The speed at the property may be lower than that listed above. You can check the estimated speed and confirm availability to a property prior to purchasing on the broadband provider's website. Providers may increase charges. The information is provided and maintained by Decision Technologies Limited. **This is indicative only and based on a 2-person household with multiple devices and simultaneous usage. Broadband performance is affected by multiple factors including number of occupants and devices, simultaneous usage, router range etc. For more information speak to your broadband provider.
Map data ©OpenStreetMap contributors.







