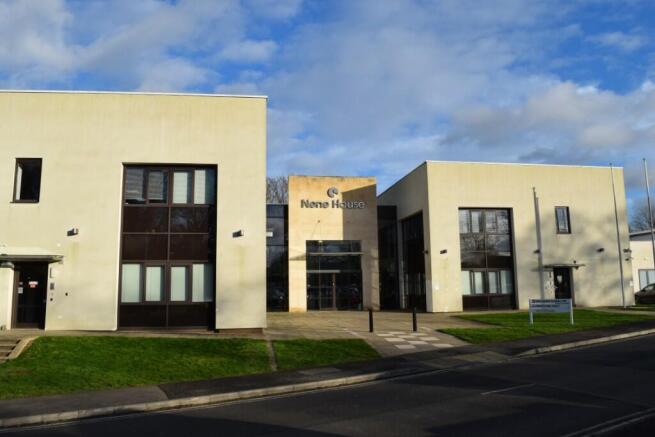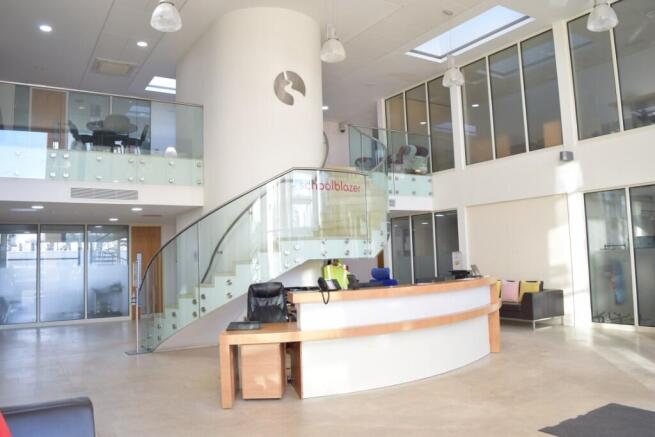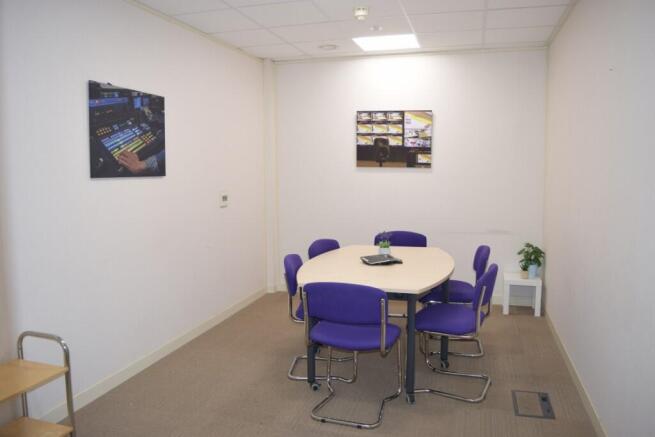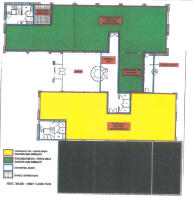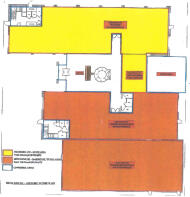Nene Valley Business Park, Oundle
Letting details
- Let available date:
- Ask agent
- Let type:
- Long term
- PROPERTY TYPE
Serviced Office
- SIZE
17,707 sq ft
1,645 sq m
Description
The property is provided with all latest facilities essential for best practice and modern business engagement, to include, wifi with an option for wired network, combined air con and heating, LED lighting, fitted carpets, fitted kitchens, full security, dedicated car parking, etc.
There are superb communications giving access to the A1, A14, M1 & M6 with rail the Kings Cross line accessed at Peterborough or Huntingdon and the St Pancras line accessed from Kettering or Wellingborough
Entrance Vestibule: With two sets of entrance doors for security purposes, one set being automatic
Entrance Atrium: Polished tiled floor, central Reception Desk for security and concierge, stairs to first floor, access to a toilet area.
Office 1:
5.76m x 3.02m (18'11" x 9'11") Fitted carpet, suspended ceiling, inset led lighting.
Office 2:
5.76m x 2.94m (18'11" x 9'8") Fitted carpet, suspended ceiling, inset led lighting.
Office 3:
5.76m x 2.96m (18'11" x 9'8") Fitted carpet, suspended ceiling, inset led lighting.
Main Ground Floor Office 4:
42m x 12m (137'10" x 39'4", overall) Including 4 separate individual enclosed Office spaces, dedicated Kitchen Area together with Male, Female, Disabled Toilets, Shower and Concierge cleaning area
Boardroom 1:
6.31m x 4.62m (20'8" x 15'2") With sliding glass casements to the enclosed outdoor terrace
Boardroom 2:
6.31m x 4.70m (20'8" x 15'5") With sliding glass casements to the enclosed outdoor terrace
West Wing Ground Floor:
36m x 12m (118'1" x 39'4", overall) Within the main building, comprising a series of areas formerly associated with the adjoining TV Studios, including Assembly Area, Green Rooms and Break Out Area, Male, Female, Disabled Toilets, Shower and Concierge cleaning area in conjunction with:-
Studio 1: 13.18 x 7.42 (43'3" x 24'4"), fully enclosed with no ambient light
Studio 2: 23.69 x 13.18 (77'9" x 43'3") fully enclosed with no ambient light
West Wing First Floor:
36m x 12m (118'1" x 39'4, overall). Including separate individual enclosed Office spaces, dedicated Kitchen Area together with Male, Female, Disabled Toilets, Shower and Concierge cleaning area
Brochures
Brochure 1Energy Performance Certificates
EPC 1Nene Valley Business Park, Oundle
NEAREST STATIONS
Distances are straight line measurements from the centre of the postcode- Corby Station9.6 miles
Notes
Disclaimer - Property reference NENEHSE. The information displayed about this property comprises a property advertisement. Rightmove.co.uk makes no warranty as to the accuracy or completeness of the advertisement or any linked or associated information, and Rightmove has no control over the content. This property advertisement does not constitute property particulars. The information is provided and maintained by Southams, Oundle. Please contact the selling agent or developer directly to obtain any information which may be available under the terms of The Energy Performance of Buildings (Certificates and Inspections) (England and Wales) Regulations 2007 or the Home Report if in relation to a residential property in Scotland.
Map data ©OpenStreetMap contributors.
