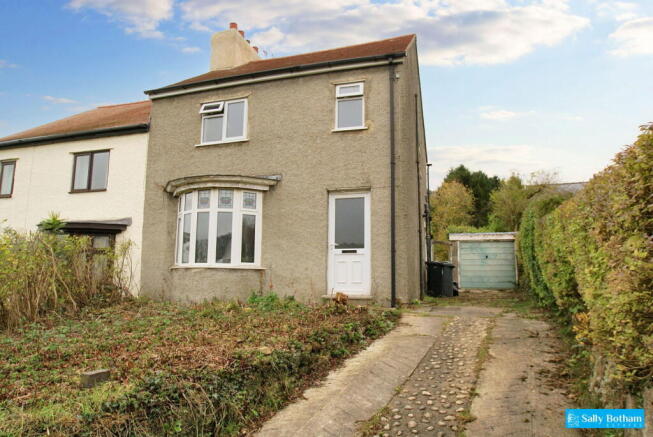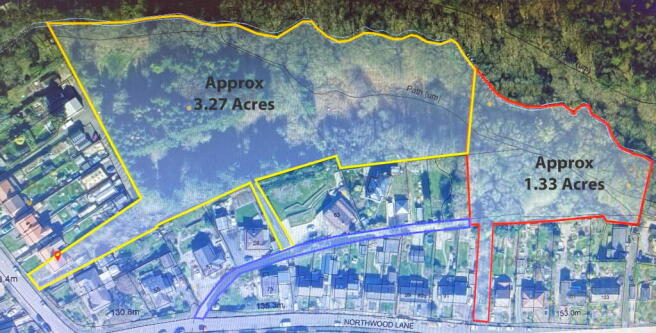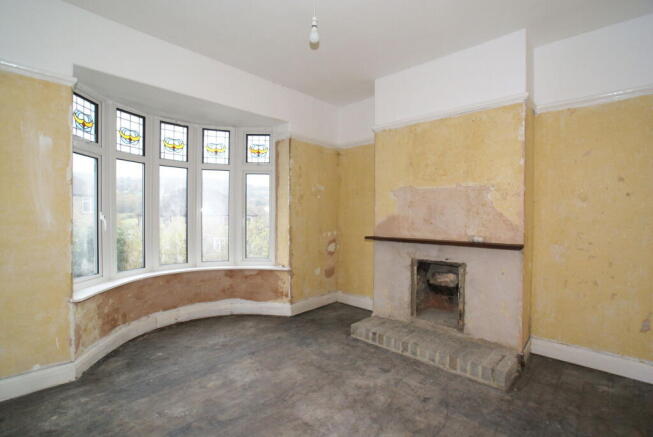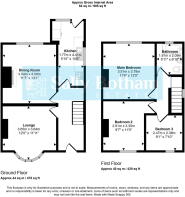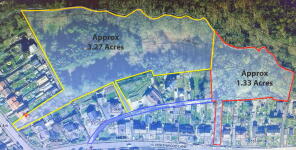Northwood Lane, Darley Dale, Matlock, DE4 2HQ

- PROPERTY TYPE
Semi-Detached
- BEDROOMS
3
- BATHROOMS
1
- SIZE
905 sq ft
84 sq m
- TENUREDescribes how you own a property. There are different types of tenure - freehold, leasehold, and commonhold.Read more about tenure in our glossary page.
Freehold
Key features
- Edwardian semi detached home, requiring renovation.
- Approximatley 3.27 acres of woodland and garden.
- A further 1.33 acres (approx) available by separate negotiation.
- Three bedrooms and bathroom.
- Two reception rooms and kitchen.
- Gardens to front and rear.
- Driveway and garage.
- Room to extend subject to consents.
- Easy reach of local amenities and open countryside.
- Lady Manners school catchment.
Description
Guide Price £350,000 - £395,000
A semi detached family home requiring renovation with approximately 3.27 acres of woodland and garden. In a popular residential area close to amenities and open countryside. A further 1.33 acres (approximately) available by separate negotiation. Three bedrooms, bathroom, two reception rooms and kitchen. Driveway parking and garage.
47 NORTHWOOD LANE, Darley Dale
Situated in a popular residential area with delightful countryside views and convenient for local amenities, this semi-detached property requires refurbishment and currently offers: three bedrooms, family bathroom, sitting room, dining room, and kitchen. A driveway provides off-road parking and gives access to a detached single garage. There are gardens to the rear of the property beyond which is an area of woodland extending to approximately 3.27 acres.
Darley Dale is located between Matlock and Bakewell on the edge of the Peak District National Park. There are excellent local shops including mini supermarket, fish bar, chemist etc, and highly regarded primary schools. Ideally situated for the delightful open countryside, fine views, and pleasant walks, the town is within commuting distance of Sheffield, Nottingham, and Derby. There is a branch line railway station at nearby Matlock with a regular service to Nottingham and Derby.
Entering the property via a UPVC half-glazed entrance door, which opens to:
RECEPTION HALLWAY
Having a staircase rising to the upper floor accommodation, central heating radiator (currently disconnected), and understairs storage space with a light, housing the gas and electricity meters. From the hallway panelled doors open to:
SITTING ROOM
With front-aspect UPVC double-glazed bay window with decorative leaded panels to the top lights. From the bay, there are pleasant views over the surrounding properties to the wooded hills and open countryside that surround the area. The room has a fire opening with a brick hearth, fitted picture rail, and central heating radiator (disconnected).
DINING ROOM
Having a rear-aspect UPVC double-glazed picture window overlooking the gardens and the wooded hills beyond. The room has a feature fire opening with a tiled hearth and central heating radiator.
KITCHEN
Having dual-aspect UPVC double-glazed windows, and a half-glazed entrance door opening onto the rear of the property. The room has quarry tiles to the floor, central heating radiator, and worksurface with stainless sink. Sited within the room is a Worcester gas-fired boiler.
From the hallway, a staircase with open spindles rises to:
FIRST FLOOR LANDING
With a side-aspect UPVC double-glazed window, loft access hatch, and doors opening to:
BEDROOM ONE
Having a front-aspect UPVC double-glazed window with views over the surrounding open countryside. The room has a fitted picture rail and a central heating radiator (disconnected).
BEDROOM TWO
Having a rear-aspect UPVC double-glazed picture window overlooking the gardens and the wooded hills beyond. There is a fitted picture rail and central heating radiator (disconnected).
BEDROOM THREE
With a front-aspect double-glazed window and central heating radiator (disconnected).
BATHROOM
Having a rear-aspect window with obscured glass, panelled cast iron bath, pedestal wash hand basin, and low-level flush WC (disconnected).
OUTSIDE
The property is approached via a driveway which provides off-road parking and gives access to the garage. To the front of the property is an area of garden. To the rear of the property is a good-sized area of garden, currently overgrown. Beyond the garden is an area of woodland, totalling approximately 3.27 acres. There is a public footpath through the woodland and an access drive off Northwood Lane.
GARAGE
A detached single garage with an up-and-over vehicular access door.
SERVICES AND GENERAL INFORMATION
All mains services are connected to the property.
For Broadband speed please go to
For Mobile Phone coverage please go to
TENURE Freehold
COUNCIL TAX BAND (Correct at time of publication) ‘C’
DIRECTIONS
Leaving Matlock along the A6 towards Bakewell after approximately 3.5 miles turn right opposite the Shalimar restaurant into Northwood Lane, follow the road up the hill and around the right hand bend where the property can be found on the left hand side.
Disclaimer
All measurements in these details are approximate. None of the fixed appliances or services have been tested and no warranty can be given to their condition. The deeds have not been inspected by the writers of these details. These particulars are produced in good faith with the approval of the vendor but they should not be relied upon as statements or representations of fact and they do not constitute any part of an offer or contract.
Brochures
Brochure 1- COUNCIL TAXA payment made to your local authority in order to pay for local services like schools, libraries, and refuse collection. The amount you pay depends on the value of the property.Read more about council Tax in our glossary page.
- Band: C
- PARKINGDetails of how and where vehicles can be parked, and any associated costs.Read more about parking in our glossary page.
- Garage,Driveway
- GARDENA property has access to an outdoor space, which could be private or shared.
- Private garden
- ACCESSIBILITYHow a property has been adapted to meet the needs of vulnerable or disabled individuals.Read more about accessibility in our glossary page.
- Ask agent
Northwood Lane, Darley Dale, Matlock, DE4 2HQ
Add an important place to see how long it'd take to get there from our property listings.
__mins driving to your place
Your mortgage
Notes
Staying secure when looking for property
Ensure you're up to date with our latest advice on how to avoid fraud or scams when looking for property online.
Visit our security centre to find out moreDisclaimer - Property reference S1193781. The information displayed about this property comprises a property advertisement. Rightmove.co.uk makes no warranty as to the accuracy or completeness of the advertisement or any linked or associated information, and Rightmove has no control over the content. This property advertisement does not constitute property particulars. The information is provided and maintained by Sally Botham Estates, Matlock. Please contact the selling agent or developer directly to obtain any information which may be available under the terms of The Energy Performance of Buildings (Certificates and Inspections) (England and Wales) Regulations 2007 or the Home Report if in relation to a residential property in Scotland.
*This is the average speed from the provider with the fastest broadband package available at this postcode. The average speed displayed is based on the download speeds of at least 50% of customers at peak time (8pm to 10pm). Fibre/cable services at the postcode are subject to availability and may differ between properties within a postcode. Speeds can be affected by a range of technical and environmental factors. The speed at the property may be lower than that listed above. You can check the estimated speed and confirm availability to a property prior to purchasing on the broadband provider's website. Providers may increase charges. The information is provided and maintained by Decision Technologies Limited. **This is indicative only and based on a 2-person household with multiple devices and simultaneous usage. Broadband performance is affected by multiple factors including number of occupants and devices, simultaneous usage, router range etc. For more information speak to your broadband provider.
Map data ©OpenStreetMap contributors.
