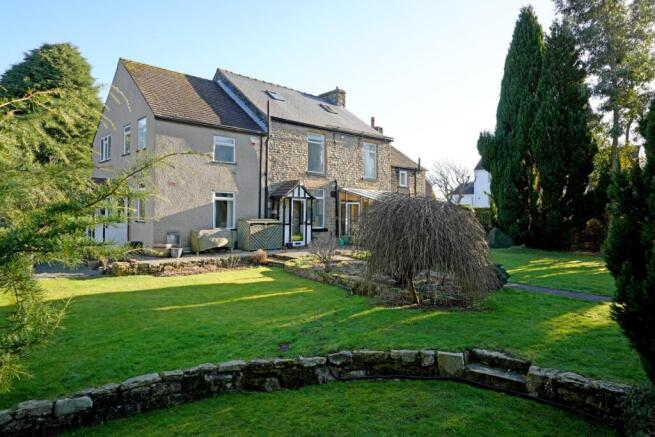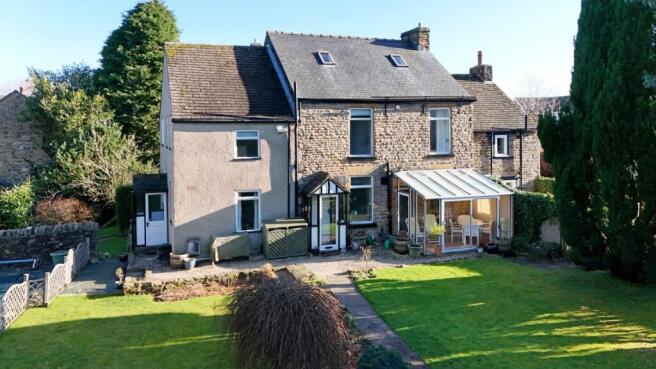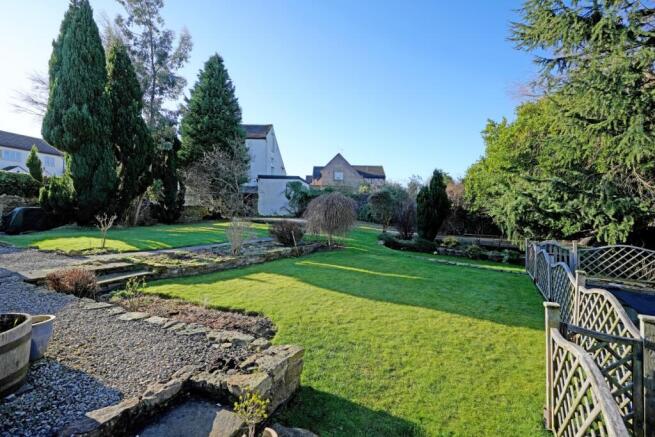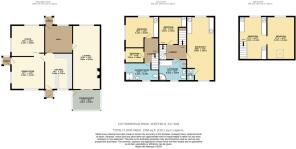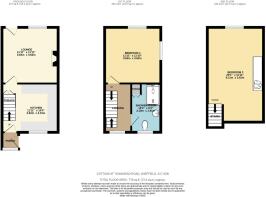
Townhead Road, Dore, S17 3GB

- PROPERTY TYPE
Cottage
- BEDROOMS
6
- BATHROOMS
3
- SIZE
Ask agent
- TENUREDescribes how you own a property. There are different types of tenure - freehold, leasehold, and commonhold.Read more about tenure in our glossary page.
Freehold
Key features
- Stunning 5-6 bedroom period residence steeped in character and charm
- Attached 2 bedroom cottage suitable for a variety of uses
- Standing in a plot measuring approximately 0.3 of an acre
- Beautiful private South facing gardens which include a swimming pool and copious amounts of car hardstanding
- Boasting a wonderful position within the heart of Dore village
- A fabulous and extremely rare opportunity not to be missed
- Offering substantial potential to extend and develop if desired (subject to consents)
- Adjacent to Dore Recreation Ground and enjoying views towards Blacka Moor
- Walking distance to the plethora of amenities on offer in Dore village
- Short distance from the Peak District and within the catchment area for OFSTED outstanding local schools
Description
Guide Price £825,000-£850,000. Staves are delighted to present to the market this rare opportunity to acquire a substantial, characterful 5/6 bedroomed stone built family residence which is believed to date back to the 1800's with attached 2 bedroomed cottage set within a generous 0.3-acre plot in the highly sought-after village of Dore.
Backing directly onto the picturesque Dore Recreation Ground, the property enjoys an enviable position with attractive, picturesque surroundings. Offering significant potential for development or extension (subject to planning permissions), this property represents a truly unique chance to create a bespoke family home in one of Sheffield's most desirable locations.
The existing residence is thoughtfully designed, with spacious interiors and a charming garden that seamlessly blends with the surrounding landscape. Whether you envision enhancing the current layout or pursuing a larger-scale transformation, this property provides an exceptional canvas to realise your aspirations. Opportunities of this calibre are exceedingly rare and therefore an early viewing is highly advised.
Entrance porch
Front facing half glazed entrance door with windows to either side.
Entrance Hall
A lovely warm and welcoming entrance hallway with attractive wood flooring, front facing double glazed window, front facing half glazed entrance door opening into the porch, exposed beams and oak staircase leading to the first floor.
Lounge
A lovely room which profits from a stunning exposed stone feature wall as well as gorgeous exposed beams. The room is made light and airy by virtue of the large front and rear facing double glazed windows. Living flame gas fire sat on a stone hearth.
Breakfasting kitchen
A spacious breakfasting kitchen which enjoys an excellent range of fitted wall and base units which incorporate a built-in gas oven with four ring gas hob, integrated fridge freezer and plumbing and space for a washing machine. Attractive worktops with a stainless steel sink unit and drainer with mixer tap which is sat beneath the large rear facing double glazed window which enjoys lovely views over the extensive South facing rear garden. Adjacent rear facing stable door. Wall mounted boiler, and laminate flooring.
Dining Room
A further reception room which has side and rear facing double glazed windows which both enjoy attractive views over the beautiful gardens and beyond into the wooded area of Dore Recreation Ground. A half glazed entrance door opens in to a small side porch which has a rear facing half glazed door and front and side facing double glazed windows. The room has a staircase which rises to the first floor and a window into the study/further reception room.
Study/Further Reception Room
Side and front facing windows which provide ample natural light and enjoy attractive green views over Dore Recreation Ground. Wall mounted gas fire.
First Floor Accommodation
The property has two staircases, one from the hallway and a further staircase in the dining room. The hallway stairs give access to bedrooms one and two as well as the main family bathroom. A further set of stairs on this landing area then give access to the second floor accommodation where there are two further bedrooms. The staircase in the dining room allows access to bedrooms three and four as well as a shower room.
Master Bedroom
A very well proportioned principle bedroom which has front and rear facing double glazed windows which allow ample natural light and enjoy attractive views. The room also benefits from a range of attractive fitted bedroom furniture along with a small ensuite with WC and wash hand basin.
Bedroom Two
A further generous double bedroom with a front facing double glazed window and built in double wardrobe.
Bedroom Three
Another sizeable double bedroom with front and side facing double glazed windows which enjoy attractive views over Dore Recreation Ground. Fitted wardrobes across one wall.
Bedroom Four
A spacious single bedroom with a side facing double glazed window overlooking Dore Recreation Ground.
Family Bathroom
A large family bathroom which enjoys a modern white suite which comprises of a low flush WC, bidet, bath and separate shower cubicle. The room also has a large rear facing obscure glazed window and fitted cabinets across one wall.
Shower Room
Comprising of a low flush WC, vanity sink unit and shower cubicle. Side and rear facing obscure glazed windows.
Second Floor
Stairs rise from the main landing area to bedroom 5.
Bedroom Five
A further spacious double bedroom which has a front facing double glazed window, rear facing double glazed Velux window and built in wardrobes.
Bedroom Six (Accessed via bedroom 5)
A sizeable room with a front facing double glazed window and rear facing double glazed Velux Window.
Cottage Accommodation
Lounge
Front facing sash window with adjacent front facing glazed leaded entrance door. Attractive fireplace with an electric living flame stove effect fire. Beautiful exposed beams and wall mounted storage heater.
Dining Kitchen
Having a good range fitted wall and base units with a built-in gas oven with a 4 ring gas hob above and extractor hood. Space for an undercounter fridge and plumbing and space for a washing machine. Roll edged worktops with attractive tiled splashbacks and a stainless steel sink unit and drainer sat beneath the rear facing window which enjoys attractive views down the south facing rear garden. Under stairs storage cupboard, further built in cupboard, rear facing entrance door opening into the rear porch which has a rear facing window and a side facing entrance door and stairs which rise to the first floor.
First Floor Landing
Doors giving access to the main bedroom and bathroom and further stairs giving access to the second floor bedroom.
Bedroom One
A good size double bedroom with front and side facing double glazed windows which take in attractive far reaching views. Attractive exposed beams and wall mounted storage heater.
Shower Room
Having a large shower cubicle, vanity sink unit, low flush WC, rear facing obscure glazed window, built-in airing cupboard and heated towel rail.
Second Floor
Bedroom Two
A further double bedroom which has a front facing double glazed window, built-in wardrobes across one wall and wall mounted storage heater.
Exterior
The property stands within approximately 0.3 of an acre of grounds which consists mostly of lawn and features a 8m x 3m swimming pool with paved surround which adjoins the Recreation ground and enjoys total privacy. The plot also includes a large car hardstanding area as well as a number of mature trees and enjoys an excellent level of privacy to all aspects. The cottage enjoys its own private low maintenance garden.
- COUNCIL TAXA payment made to your local authority in order to pay for local services like schools, libraries, and refuse collection. The amount you pay depends on the value of the property.Read more about council Tax in our glossary page.
- Band: E
- PARKINGDetails of how and where vehicles can be parked, and any associated costs.Read more about parking in our glossary page.
- Ask agent
- GARDENA property has access to an outdoor space, which could be private or shared.
- Yes
- ACCESSIBILITYHow a property has been adapted to meet the needs of vulnerable or disabled individuals.Read more about accessibility in our glossary page.
- Ask agent
Townhead Road, Dore, S17 3GB
Add an important place to see how long it'd take to get there from our property listings.
__mins driving to your place
Your mortgage
Notes
Staying secure when looking for property
Ensure you're up to date with our latest advice on how to avoid fraud or scams when looking for property online.
Visit our security centre to find out moreDisclaimer - Property reference 10618681. The information displayed about this property comprises a property advertisement. Rightmove.co.uk makes no warranty as to the accuracy or completeness of the advertisement or any linked or associated information, and Rightmove has no control over the content. This property advertisement does not constitute property particulars. The information is provided and maintained by Staves Estate Agents, Dore. Please contact the selling agent or developer directly to obtain any information which may be available under the terms of The Energy Performance of Buildings (Certificates and Inspections) (England and Wales) Regulations 2007 or the Home Report if in relation to a residential property in Scotland.
*This is the average speed from the provider with the fastest broadband package available at this postcode. The average speed displayed is based on the download speeds of at least 50% of customers at peak time (8pm to 10pm). Fibre/cable services at the postcode are subject to availability and may differ between properties within a postcode. Speeds can be affected by a range of technical and environmental factors. The speed at the property may be lower than that listed above. You can check the estimated speed and confirm availability to a property prior to purchasing on the broadband provider's website. Providers may increase charges. The information is provided and maintained by Decision Technologies Limited. **This is indicative only and based on a 2-person household with multiple devices and simultaneous usage. Broadband performance is affected by multiple factors including number of occupants and devices, simultaneous usage, router range etc. For more information speak to your broadband provider.
Map data ©OpenStreetMap contributors.
