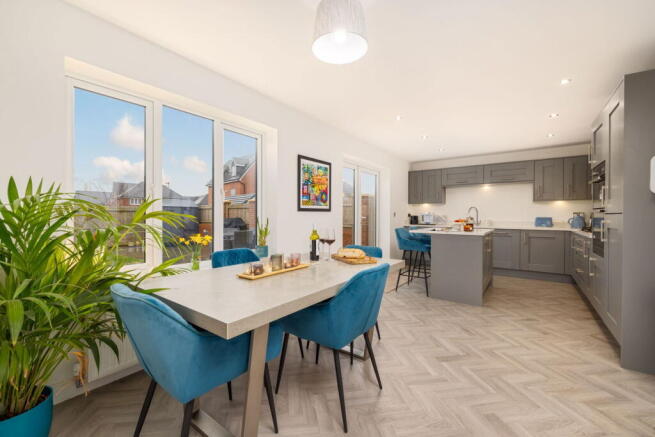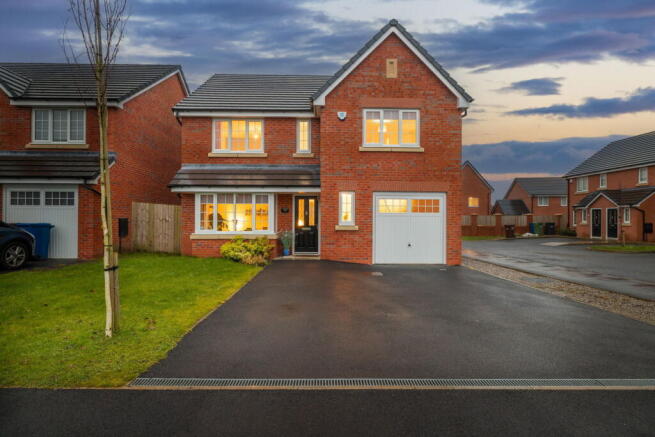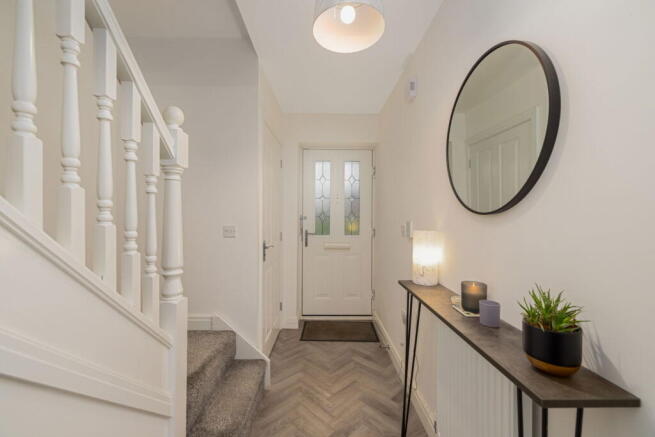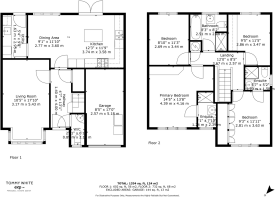Meadow Green Place, Lowton, WA3 2SW

- PROPERTY TYPE
Detached
- BEDROOMS
4
- BATHROOMS
3
- SIZE
1,334 sq ft
124 sq m
- TENUREDescribes how you own a property. There are different types of tenure - freehold, leasehold, and commonhold.Read more about tenure in our glossary page.
Freehold
Key features
- Use Reference TW0645 – Meadow Green Place
- Four Bedroom Executive Style Home
- Built by Wain Homes to their Shakespeare design
- Large open plan kitchen with island
- Two ensuite bedrooms
- Southerly facing garden
- No Chain
- Watch Tommys video tour
Description
Watch Tommy's video tour and then quote reference TW0645 – Meadow Green Place
Please note this property is being offered for sale with no onward chain.
Serenely set in the peaceful Wain Homes Development of Heathfields, this family friendly newish build home combines comfort and convenience, whilst being located within walking distance to Lowton St Lukes and Lowton West primary, and close to Golborne High School.
Welcome Home
Park with ease on the wide driveway where there is room for two cars, in front of the integral garage. Make your way under the portico, and step through the handsome front door.
The long and inviting entrance hallway is broad and bright, luxury herringbone flooring flows seamlessly underfoot to the kitchen. A door to the right provides access to the downstairs W.C.
Light Living
Unwind in the lounge on your left, this bright and airy space is large enough for all the family. The broad bay window lets tons of light through and frames the front green views providing a peaceful and private outlook.
Calming and neutral in its décor, the lounge serves as a versatile space for playing games with the children on a wintery afternoon, or drawing the blinds down in the evening and getting lost in your favourite series on the sofa... glass of wine in hand.
Hub of The Home
The superb and sociable hub of the home is a lovely light and bright space, light floods in through the three windows and patio doors facing the garden.
The kitchen area with central island, perfect for quick snacks and morning coffee, is both stylish and practical featuring high-quality shaker style cabinetry under solid white quartz tops. AEG appliances including a double oven, range gas hob, fridge freezer and dishwasher complete the high specification, perfect for the self-proclaimed chef of the family.
Wine and dine at the table to the other side of the room, again savouring those lovely garden views. This space is such a great place for family gatherings and get-togethers, the French doors open to the patio too which is perfect for sunny days and summer BBQ’s.
A practical and surprisingly large utility room is just off the kitchen, with matching units and quartz tops.
Sweet Dreams
Returning to the entrance hallway, ascend the grey, carpeted stairs to the spacious landing and turning left to arrive at the Primary bedroom.
The cosily carpeted bedroom with large front facing windows that filters light making the room feel bright and airy, lots of welcomed storage can be utilised in the fitted wardrobes and what was once an awkward nook has been cleverly fitted with a dressing table and mirror.
The tiled ensuite provides the perfect place to freshen up before starting out your day.
Next door on the left is another ample sized bedroom currently being used as a nursery, though there is plenty room for a double bedroom and storage in here.
Along the landing is bedroom three, currently a study and ideal for growing families who need extra space to work from home. The current owners have had bespoke cabinetry, and a desk fitted to one side of the room maximising the space. A smaller double or single bed would fit well in here. Both of these rooms have garden views and are south facing.
Lastly, the generous and versatile fourth bedroom which is almost as big as the Primary, has fitted wardrobes and benefits from its own en-suite shower room. The upstairs accommodation is truly uncompromised.
The like new family bathroom is a particular highlight, with a large bathtub to soak in, and separate walk-in shower. There is also a sink and W.C and half height tiling to the walls.
Zoned central heating allows you to set the optimal temperature for each floor independently, whilst there is also a loft accessible from the landing above.
Outdoor Living
Indian sandstone flows out from the patio doors in the garden, and the large lawn affords ample space for children to play. The southerly facing garden is a sunny extension to the main home, it is ideal for alfresco dining and making the most of the longer days.
Practical and ample storage space can be found in the integral garage, there is also a side gate for easy access from the garden to the front.
On your doorstep
No. 25, Meadow Green Place is peacefully set within the friendly Heathfields development, home to a diverse range of residents including many young families, with a strong community spirit, thanks to active Facebook and WhatsApp groups connecting both the wider estate and immediate neighbours.
There is plenty on the doorstep for nature lovers and families alike, disocver the many accessible walking and cycling routes around Lowton. Enjoy a long stroll around the countryside then stop off at Grange Farm for coffee and cake, and a mooch around the farm shop before heading home.
Pick up the weekly shop from Lidl or Asda and have a drink or meal in The Miller and Carter. For a wider choice of shops jump in the car to Parsonage Retail Park only 15 minutes away.
Families are well catered for with many schools close by including Lowton St Luke’s and Golborne High School. Lowton provides excellent transport links to Warrington, Manchester, and Liverpool via the A580 and M62. Newton-Le-Willows train station is also a few minutes away for the Manchester-Liverpool line.
With its well-balanced bedrooms, contemporary open plan dining-kitchen and large, low maintenance garden, No. 25 Meadow Green Place is a home with broad appeal, ideal for professional couples and growing families that want to move in and settle quickly.
Watch Tommy's video tour and then quote reference TW0645 – Meadow Green Place
Disclaimer:
The information provided is for general informational purposes only and does not form part of any offer or contract. The agent has not tested any equipment or services and cannot verify their working order or suitability. Buyers should consult their solicitor or surveyor for verification.
Photographs shown are for illustration purposes only and may not reflect the items included in the property sale. Please note that lifestyle descriptions are provided as a general indication.
- COUNCIL TAXA payment made to your local authority in order to pay for local services like schools, libraries, and refuse collection. The amount you pay depends on the value of the property.Read more about council Tax in our glossary page.
- Ask agent
- PARKINGDetails of how and where vehicles can be parked, and any associated costs.Read more about parking in our glossary page.
- Yes
- GARDENA property has access to an outdoor space, which could be private or shared.
- Yes
- ACCESSIBILITYHow a property has been adapted to meet the needs of vulnerable or disabled individuals.Read more about accessibility in our glossary page.
- Ask agent
Energy performance certificate - ask agent
Meadow Green Place, Lowton, WA3 2SW
Add an important place to see how long it'd take to get there from our property listings.
__mins driving to your place
Your mortgage
Notes
Staying secure when looking for property
Ensure you're up to date with our latest advice on how to avoid fraud or scams when looking for property online.
Visit our security centre to find out moreDisclaimer - Property reference S1193447. The information displayed about this property comprises a property advertisement. Rightmove.co.uk makes no warranty as to the accuracy or completeness of the advertisement or any linked or associated information, and Rightmove has no control over the content. This property advertisement does not constitute property particulars. The information is provided and maintained by eXp UK, North West. Please contact the selling agent or developer directly to obtain any information which may be available under the terms of The Energy Performance of Buildings (Certificates and Inspections) (England and Wales) Regulations 2007 or the Home Report if in relation to a residential property in Scotland.
*This is the average speed from the provider with the fastest broadband package available at this postcode. The average speed displayed is based on the download speeds of at least 50% of customers at peak time (8pm to 10pm). Fibre/cable services at the postcode are subject to availability and may differ between properties within a postcode. Speeds can be affected by a range of technical and environmental factors. The speed at the property may be lower than that listed above. You can check the estimated speed and confirm availability to a property prior to purchasing on the broadband provider's website. Providers may increase charges. The information is provided and maintained by Decision Technologies Limited. **This is indicative only and based on a 2-person household with multiple devices and simultaneous usage. Broadband performance is affected by multiple factors including number of occupants and devices, simultaneous usage, router range etc. For more information speak to your broadband provider.
Map data ©OpenStreetMap contributors.




