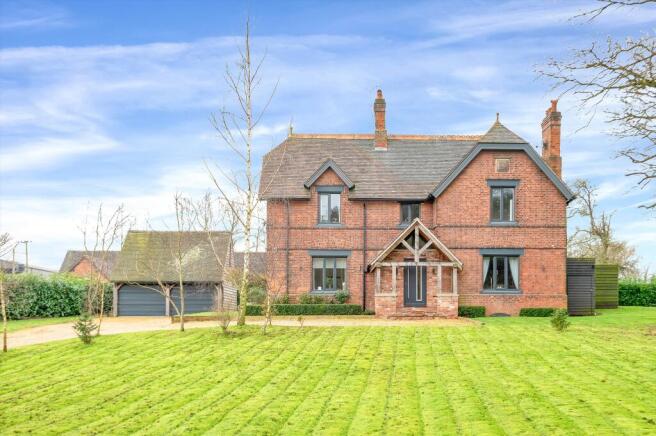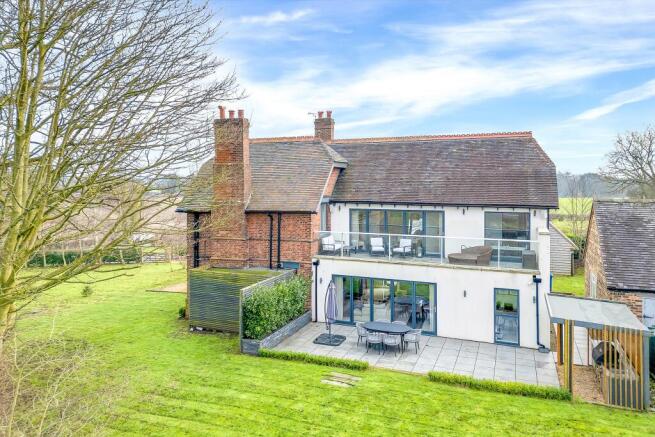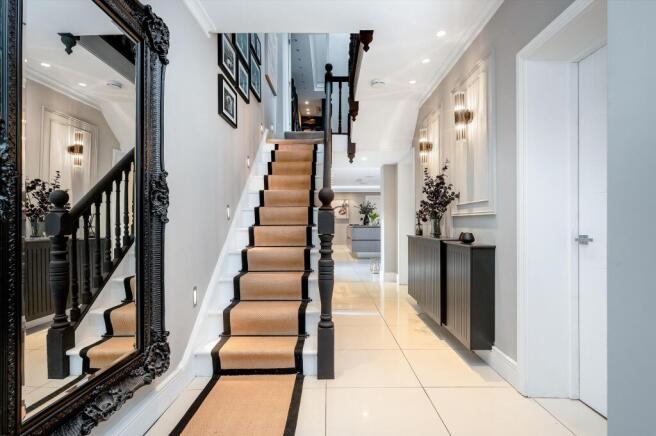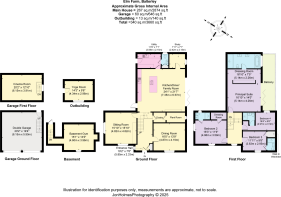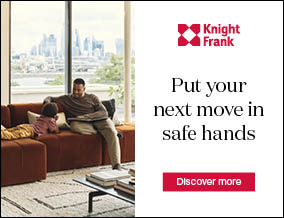
Newcastle Road, near Betley, Staffordshire, CW2

- PROPERTY TYPE
Detached
- BEDROOMS
4
- BATHROOMS
4
- SIZE
3,660 sq ft
340 sq m
- TENUREDescribes how you own a property. There are different types of tenure - freehold, leasehold, and commonhold.Read more about tenure in our glossary page.
Freehold
Key features
- 4 bedrooms
- 3 reception rooms
- 4 bathrooms
- 0.51 acres
- Detached
Description
Entered via an oak framed porch, the entrance hall provides for a grand welcome as well as offering access to all living accommodation. The contemporary, dual aspect sitting room is an excellent size and includes a clad media wall which incorporates a modern fireplace. The dining room leads off the opposite side of the entrance hall to provide a substantial entertaining space. With a feature Cheshire brick wall and front facing garden views, the dining room offers plenty of space for seating. Occupying the rear wing, the kitchen, dining, living area provides the ideal open plan space and is complete with underfloor heating, as well as including a bank of bi folding doors to the rear terrace and outdoor kitchen. The kitchen area is fitted with a range of floor, wall and island cabinetry all set beneath a Unistone worksurface. There are a range of integrated Siemens appliances including a pair of ovens, warming drawer, microwave, hob with extractor, fridge and freezer as well as a Quooker tap. The dining area provides plenty of space for informal entertaining, with the living area including a media wall. The bi folding doors adjacent to the dining and living areas open the full length of the wall to lead on to the west facing terrace. A handy utility with guest WC and study are found to the rear of the kitchen. The living accommodation is completed by a cloakroom with plant room off, as well as an excellent home gym at lower ground level and could be used flexibly as required.
The spindled staircase, complete with stair level lighting rises to the first-floor landing. The principal bedroom suite occupies the entire rear wing to create a hotel-like suite. The vast bedroom area enjoys outstanding rural views via the bi folding doors which open on to a full-length balcony. A dressing area incorporates a range of open fronted wardrobes, drawers and dressing table whilst a door opens to the en suite. The principal en suite is beautifully appointed and includes a double shower and feature bath with picture window providing rural views. There are a further three double bedrooms on the first floor, all with en suite shower rooms and two with walk in wardrobes.
Outbuildings
Elms Farm is complimented by generous grounds which includes two outbuildings. The oak framed double garage includes two separate remote controlled electric roller doors as well as a staircase leading to a first-floor cinema room. This space could be used as a playroom or home office, subject to an incoming buyers needs.
To the rear of the house and garaging is a very useful barn. The barn has been refurbished into a useable space, currently set out as a studio. There is light, power and electric heating meaning the barn could have a variety of uses including a separate home office.
Gardens
Entered via a five-bar gate, the driveway offers parking for numerous vehicles before leading on to the garaging. There is an extensive lawn which extends to the front of the house and wraps around one side. The lawned area leads to the west facing terrace which is complete with oak framed outdoor kitchen area, which incorporates a sink and BBQ.
On the other side of the house is a sheltered rear courtyard, with direct access back into the kitchen area. The courtyard is a sheltered, south facing area which offers an intimate and secluded entertaining space.
Location
Elms Farm is set in a tranquil location on the South Cheshire / North Staffordshire border. Located just north of the village, Betley, there are an abundance of village amenities within a short distance, including Betley Village Shop, The Hand & Trumpet, doctors' surgery, and Paragon's The Broughton. There is an active social calendar in the village thanks to the 175-year-old Betley Cricket Club and Betley village hall which includes regular groups such as amateur theatrics, dog training and Beavers. The larger centre of Nantwich is just over 9 miles away and offers a broader range of local and national retailers, as well as eateries and entertainment establishments.
The village is well placed for the commuter with the M6 junction 16 just 4.9 miles away providing access to the regional and national road network. Manchester is 40 miles to the north and Birmingham City centre is 55 miles to the south. Main line rail services run from Crewe Station to London Euston in just under one hour and forty minutes.
There is an excellent range of schooling within the area including Betley C of E school and Madeley School, whilst in the independent sector, Newcastle-under Lyme School, Edenhurst and St Dominics are all within commutable distance.
Brochures
More DetailsElms Farm Brochure.p- COUNCIL TAXA payment made to your local authority in order to pay for local services like schools, libraries, and refuse collection. The amount you pay depends on the value of the property.Read more about council Tax in our glossary page.
- Band: E
- PARKINGDetails of how and where vehicles can be parked, and any associated costs.Read more about parking in our glossary page.
- Yes
- GARDENA property has access to an outdoor space, which could be private or shared.
- Yes
- ACCESSIBILITYHow a property has been adapted to meet the needs of vulnerable or disabled individuals.Read more about accessibility in our glossary page.
- Ask agent
Newcastle Road, near Betley, Staffordshire, CW2
Add an important place to see how long it'd take to get there from our property listings.
__mins driving to your place
Your mortgage
Notes
Staying secure when looking for property
Ensure you're up to date with our latest advice on how to avoid fraud or scams when looking for property online.
Visit our security centre to find out moreDisclaimer - Property reference STF012527697. The information displayed about this property comprises a property advertisement. Rightmove.co.uk makes no warranty as to the accuracy or completeness of the advertisement or any linked or associated information, and Rightmove has no control over the content. This property advertisement does not constitute property particulars. The information is provided and maintained by Knight Frank, Stafford. Please contact the selling agent or developer directly to obtain any information which may be available under the terms of The Energy Performance of Buildings (Certificates and Inspections) (England and Wales) Regulations 2007 or the Home Report if in relation to a residential property in Scotland.
*This is the average speed from the provider with the fastest broadband package available at this postcode. The average speed displayed is based on the download speeds of at least 50% of customers at peak time (8pm to 10pm). Fibre/cable services at the postcode are subject to availability and may differ between properties within a postcode. Speeds can be affected by a range of technical and environmental factors. The speed at the property may be lower than that listed above. You can check the estimated speed and confirm availability to a property prior to purchasing on the broadband provider's website. Providers may increase charges. The information is provided and maintained by Decision Technologies Limited. **This is indicative only and based on a 2-person household with multiple devices and simultaneous usage. Broadband performance is affected by multiple factors including number of occupants and devices, simultaneous usage, router range etc. For more information speak to your broadband provider.
Map data ©OpenStreetMap contributors.
