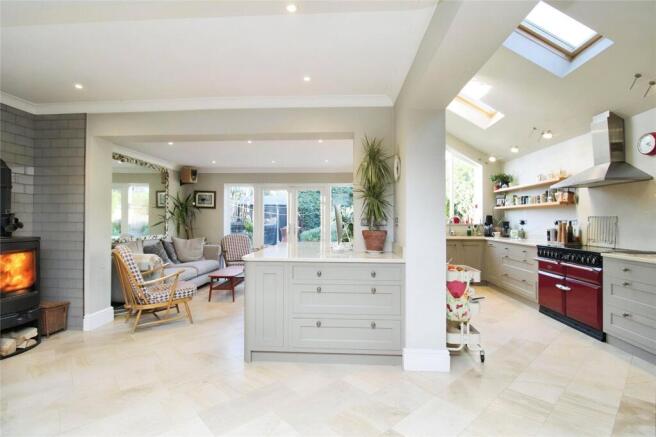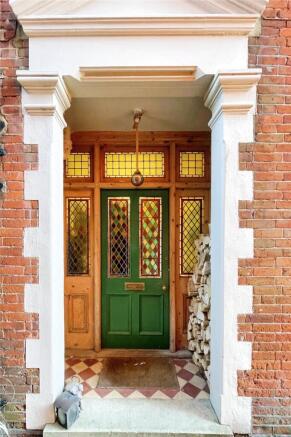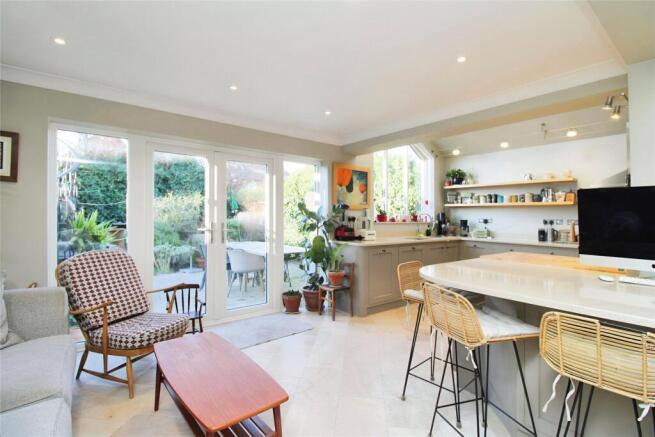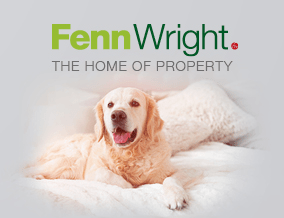
Bath Road, Felixstowe, Suffolk, IP11

- PROPERTY TYPE
Detached
- BEDROOMS
6
- BATHROOMS
3
- SIZE
Ask agent
- TENUREDescribes how you own a property. There are different types of tenure - freehold, leasehold, and commonhold.Read more about tenure in our glossary page.
Freehold
Key features
- Victorian detached family home
- Six bedrooms plus play room and study
- Three reception rooms
- Anglia Factors fitted kitchen/dining room measuring 29’ x 21’
- Cloakroom, shower room, bathroom & en-suite to the main bedroom
- Parking & garden with roof terrace
- No onward chain
Description
This impressive property had been divided into three apartments and the owners have since restored it to a generous family home. It has been sympathetically modernised including double glazed sash style windows and a stunning open-plan kitchen/dining room with under-floor heating, whilst retaining a wealth of period features including high ceilings, fireplaces and picture rails. In addition to the generous kitchen/dining room there are three further reception rooms.
A stained glass door opens into a generous reception hall with wooden floor, Victorian style radiator and stairs to the first floor. To the front is a sitting room which has a wooden floor, picture rails and original fireplace with open-fire. Adjacent is the family room, with built-in storage, fireplace and bay window to the front.
Along the hall is a further reception room which could be used as a play room or separate formal dining room. Opposite is a cloakroom which has a white suite and built-in cupboards.
At the rear of the property measuring 29’ x 21’ is the stunning kitchen/dining room with French limestone tiled floor with under-floor heating, feature wood burning stove, two sets of double doors opening onto the garden and part-vaulted ceiling to the kitchen area with Velux windows. There is an Anglia Factors fitted kitchen including an extensive range of base/eye level cupboards and drawers, Corian work surfaces, sink with Quooker tap and breakfast bar incorporating a butchers block. There is an induction hob range style cooker with extraction canopy, integrated dishwasher and space for an American style fridge/freezer. A door leads to a boot room with skylight.
The cellar has two areas, a utility room with built-in cupboards, work surfaces and space a washing machine/tumble dryer and adjacent is a good size store or workshop with power and lighting.
The first floor consists of three bedrooms, study and shower room. Spanning the width of the property is the main bedroom comprising a dressing room with built-in wardrobes, bay window and double bedroom. A door leads into an en-suite which is fully tiled and has a white suite comprising a double walk-in shower with glass screen, basin with built-in surround, a Victorian style high level WC and a heated towel rail.
The shower room has a double shower, basin, WC and heated towel rail and to the rear is the study which is of generous proportions and has a door leading out to a roof terrace with wrought-iron railings and spiral staircase leading down to the garden.
The second floor consists of three further double bedrooms and family bathroom with fully tiled walls and white suite comprising a bath with shower and glass screen, basin with vanity unit and WC
Outside
To the front of the property is a block paved driveway providing off-road parking and is surrounded screened by high level hedging and various shrubs. A block paved path leads to the side of the property with gated access to the rear garden and the recessed storm porch and front door.
The rear garden is enclosed by wooden fencing and mature shrubs. The garden is prominently laid to patio creating space for plenty of outdoor seating and at the bottom of the garden is a raised deck and pond. There is a wooden garden shed, along with four individual bike stores.
Location
Situated a short walk from both the sea front and town providing a vast array of amenities, shops, restaurants and entertainment venues. The town offers excellent transport links including Felixstowe train station along with the A14 which links to the A12 heading to London or onto further coastal areas and London's Liverpool Street.
Also nearby is the hamlet of Felixstowe Ferry which is home to Ferry Boat Inn, a charming pub/restaurant dating back to the 15th Century, Ferry Café and a further Café at the Ferry Jetty and Felixstowe Ferry Sailing Club. There is also a ferry providing access across the River Deben to Bawdsey and for the golfing enthusiast Felixstowe Golf Club offers two courses, one 9 hole and one 18 hole.
Directions
Please use IP11 7JN as point of destination.
Important Information
Council Tax Band - F
Services - We understand that the property is connected to mains water, drainage, gas and electricity.
Tenure - Freehold
EPC rating - TBC
Our ref - CJJ
Brochures
Particulars- COUNCIL TAXA payment made to your local authority in order to pay for local services like schools, libraries, and refuse collection. The amount you pay depends on the value of the property.Read more about council Tax in our glossary page.
- Ask agent
- PARKINGDetails of how and where vehicles can be parked, and any associated costs.Read more about parking in our glossary page.
- Yes
- GARDENA property has access to an outdoor space, which could be private or shared.
- Yes
- ACCESSIBILITYHow a property has been adapted to meet the needs of vulnerable or disabled individuals.Read more about accessibility in our glossary page.
- Ask agent
Bath Road, Felixstowe, Suffolk, IP11
Add an important place to see how long it'd take to get there from our property listings.
__mins driving to your place
Your mortgage
Notes
Staying secure when looking for property
Ensure you're up to date with our latest advice on how to avoid fraud or scams when looking for property online.
Visit our security centre to find out moreDisclaimer - Property reference FEL250006. The information displayed about this property comprises a property advertisement. Rightmove.co.uk makes no warranty as to the accuracy or completeness of the advertisement or any linked or associated information, and Rightmove has no control over the content. This property advertisement does not constitute property particulars. The information is provided and maintained by Fenn Wright, Felixstowe. Please contact the selling agent or developer directly to obtain any information which may be available under the terms of The Energy Performance of Buildings (Certificates and Inspections) (England and Wales) Regulations 2007 or the Home Report if in relation to a residential property in Scotland.
*This is the average speed from the provider with the fastest broadband package available at this postcode. The average speed displayed is based on the download speeds of at least 50% of customers at peak time (8pm to 10pm). Fibre/cable services at the postcode are subject to availability and may differ between properties within a postcode. Speeds can be affected by a range of technical and environmental factors. The speed at the property may be lower than that listed above. You can check the estimated speed and confirm availability to a property prior to purchasing on the broadband provider's website. Providers may increase charges. The information is provided and maintained by Decision Technologies Limited. **This is indicative only and based on a 2-person household with multiple devices and simultaneous usage. Broadband performance is affected by multiple factors including number of occupants and devices, simultaneous usage, router range etc. For more information speak to your broadband provider.
Map data ©OpenStreetMap contributors.









