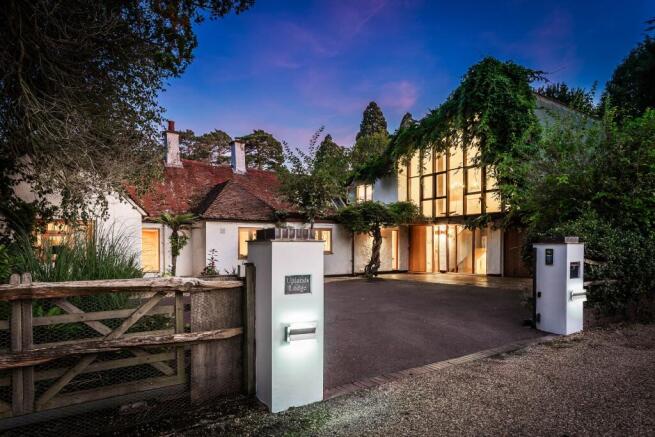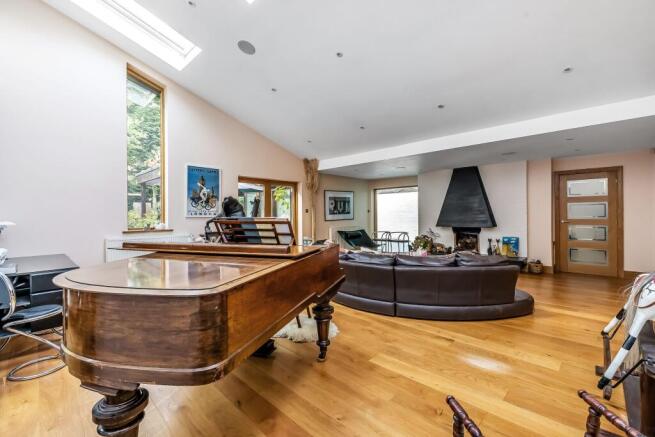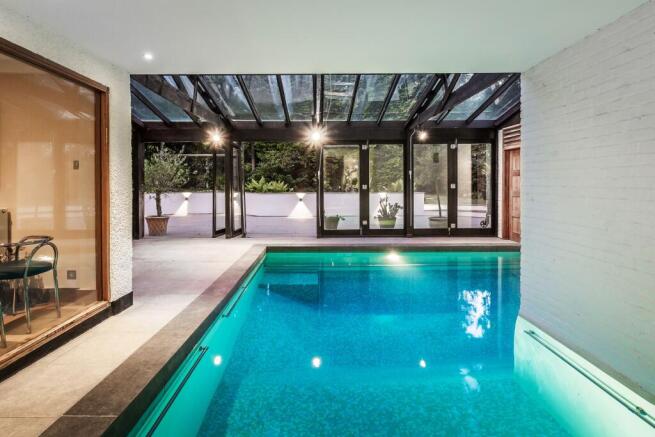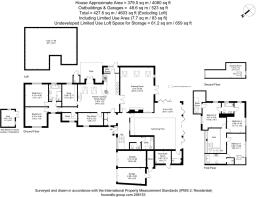
Hook Heath

- PROPERTY TYPE
Detached
- BEDROOMS
5
- BATHROOMS
4
- SIZE
Ask agent
- TENUREDescribes how you own a property. There are different types of tenure - freehold, leasehold, and commonhold.Read more about tenure in our glossary page.
Freehold
Key features
- Architectural Masterpiece Re-Designed By Award Winning Architect Elspeth Beard
- Blends of Modern Luxury With The historic Charm of Circa 1900 Coach House
- Striking Triple Height Entrance & Interiors
- Gourmet Vaulted Kitchen and Family Room
- Four Spacious Reception Rooms Including a Triple Aspect Drawing Room
- Five Sophisticated Bedroom Suites
- Marbelite-Lined Heated Indoor Swimming Pool
- Set Within Private Gated Grounds
- Double Width Garage & Ample Parking
- Prime Location With Excellent Connectivity
Description
Nestled in the tranquillity of Hook Heath's most coveted private road, Uplands Lodge is as an exceptional example of how modern living can harmoniously blend with a period property. With its roots tracing back to a circa 1900 coach house, the home has been thoughtfully refurbished, extended and redesigned by award-winning architect Elspeth Beard, whose renowned works include the Munstead Water Tower and Threshing Barn, both featured on Grand Designs.
Set within the centre of its grounds, Uplands Lodge makes a striking first impression with secure gates that reveal a lush, landscaped sanctuary. The expansive driveway provides ample parking and garaging, whilst huge, tiered terracing, raised lawns and vibrant flowerbeds flanked by statuesque trees create a serene environment for relaxation, leisure and the perfect outdoor living experience. Along with the leisure gardens, the property also enjoys a cottage garden complete with quaint summer house and raised planting beds for horticultural enthusiasts.
The property unfolds over 4,600 square feet of luxurious living space. The triple-height entrance hall with its oak-framed glazing and vaulted ceilings allows natural light to flood into the interiors and across the galleried first floor landing creating a warm and inviting ambiance. Solid oak floors and hand-made double-glazed oak windows blend seamlessly with cool white walls, offering a perfect balance of traditional charm and contemporary elegance. This home is bursting with unique features and inviting spaces which make almost every room wonderfully graceful and appealing.
The spacious reception rooms are designed for both relaxation and entertainment, flowing seamlessly from one to the next, combining open plan living on a grand scale with a number of more private and personal spaces. The triple aspect drawing room, with its working fireplace and French doors leading to an al fresco dining area, is a focal point for family gatherings. A floor to ceiling glass wall looks into the jewel like turquoise waters of the indoor swimming pool whilst a vertical full-hight clerestory styled window offer views into the majestic trees in the gardens reaching up towards the full height of the 6 meters sloping ceiling, making this room as unique as one can imagine. At the opposite end of this enormous room, double doors lead off into the kitchen, dining and family room. This engaging space boasts a vaulted ceiling, exposing heavy set oak beams. The kitchen is equipped with four Smeg ovens, induction hob and sleek granite countertops. A useful boot room and pantry leads off from one end of the kitchen area whilst at the opposite end of the room a wood burner provides a focal point for this versatile space.
The property benefits from three further reception rooms currently used as a snug, library and study which are each fitted with handmade cabinetry providing ample storage for books and entertainment. In addition, set away from the living space is a good sized laundry room which serves for many daily domestic tasks as well as a separate guest cloakroom.
Passing through a dividing door which creates privacy and tranquillity from the rest of the ground floor, are found two large double bedrooms and a luxurious bathroom with walk in shower. This area is ideal for guests or multi-generational living and could easily be annexed to provide further privacy and separation if required.
Upstairs on the first floor, the principal bedroom features a luxurious en-suite with a freestanding Victoria & Albert Volcanic Limestone bath and walk in shower. A fitted dressing room is located on the second floor accessed via a staircase leading from the principal bedroom. Two additional double bedrooms share a refined Jack and Jill bathroom, both with double aspect views of the gardens. A convenient storeroom come playroom is also accessed from one of these bedrooms. Bathrooms throughout the house feature Villeroy & Boch and Hansgrohe Axor bathroom ware and fittings.
A highlight of Uplands Lodge is the heated indoor swimming pool which is lined with translucent marbelite stone and is encased by bi-fold doors which open onto the terracing, creating a seamless indoor-outdoor flow. Refurbished in 2023, the pool area, which includes its own dressing room and relaxation area, serves as a private oasis amidst the hustle and bustle of daily life. The current owners frequently use the pool year round.
The home is equipped with modern amenities such as Cat 5 cabling, a Rotel / Bowers & Wilkins integrated sound system, and energy-efficient LED lighting. Solar-powered remote-controlled Velux blinds and superior detailing from Villeroy & Boch, Mandarin Stone, and Bowers & Wilkins further elevate the sense of luxury throughout.
Location
Situated just under two miles from the town centre, Uplands Lodge benefits from excellent transport links, including a mainline station with regular direct services to London taking a central London commuter to Waterloo station in under 25 minutes. The nearby market town of Guildford offers upscale shopping and dining options, while major road networks such as the A3, M25, and M3 provide easy access to central London and beyond. Heathrow Airport is only 13 miles away. Close to the Surrey Hills and south coast, Uplands Lodge is within easy reach of bucolic countryside and the sea, should a coastal antidote to the city be required. The area offers a wide selection of prestigious private and state schools, including Hoe Bridge, Halstead St Andrews, RGS Royal Grammar School, Reeds and Charterhouse. For sports enthusiasts, the location is ideal, with one of the country's finest golf clubs, Woking Tennis Club and horse riding stables all within a short walk and various recreational activities such as racing, sailing, and shooting within easy reach.
Council Tax Band G - EPC Rating D - Tenure: Freehold - Private Road Fee: Approx £100PA
Brochures
BROCHURE.- COUNCIL TAXA payment made to your local authority in order to pay for local services like schools, libraries, and refuse collection. The amount you pay depends on the value of the property.Read more about council Tax in our glossary page.
- Band: G
- PARKINGDetails of how and where vehicles can be parked, and any associated costs.Read more about parking in our glossary page.
- Garage,Driveway
- GARDENA property has access to an outdoor space, which could be private or shared.
- Yes
- ACCESSIBILITYHow a property has been adapted to meet the needs of vulnerable or disabled individuals.Read more about accessibility in our glossary page.
- Ask agent
Hook Heath
Add an important place to see how long it'd take to get there from our property listings.
__mins driving to your place



Your mortgage
Notes
Staying secure when looking for property
Ensure you're up to date with our latest advice on how to avoid fraud or scams when looking for property online.
Visit our security centre to find out moreDisclaimer - Property reference FOUWO_655400. The information displayed about this property comprises a property advertisement. Rightmove.co.uk makes no warranty as to the accuracy or completeness of the advertisement or any linked or associated information, and Rightmove has no control over the content. This property advertisement does not constitute property particulars. The information is provided and maintained by Foundations Independent Est Ltd, Woking. Please contact the selling agent or developer directly to obtain any information which may be available under the terms of The Energy Performance of Buildings (Certificates and Inspections) (England and Wales) Regulations 2007 or the Home Report if in relation to a residential property in Scotland.
*This is the average speed from the provider with the fastest broadband package available at this postcode. The average speed displayed is based on the download speeds of at least 50% of customers at peak time (8pm to 10pm). Fibre/cable services at the postcode are subject to availability and may differ between properties within a postcode. Speeds can be affected by a range of technical and environmental factors. The speed at the property may be lower than that listed above. You can check the estimated speed and confirm availability to a property prior to purchasing on the broadband provider's website. Providers may increase charges. The information is provided and maintained by Decision Technologies Limited. **This is indicative only and based on a 2-person household with multiple devices and simultaneous usage. Broadband performance is affected by multiple factors including number of occupants and devices, simultaneous usage, router range etc. For more information speak to your broadband provider.
Map data ©OpenStreetMap contributors.





