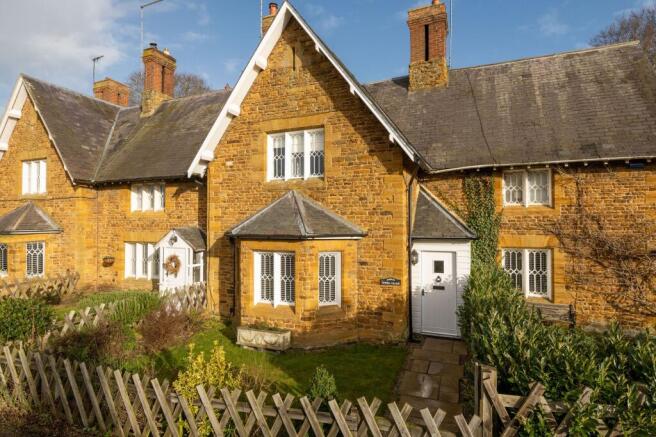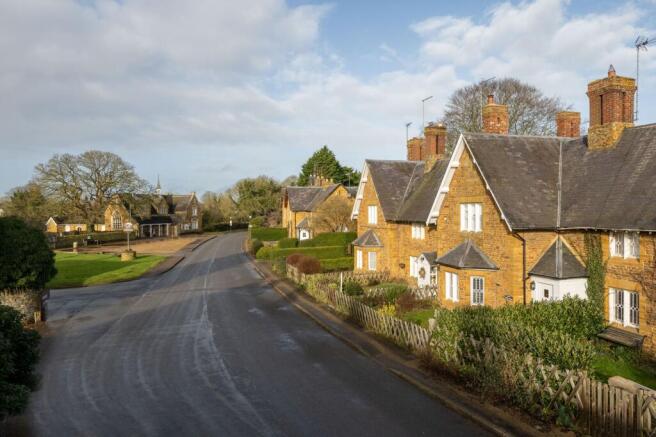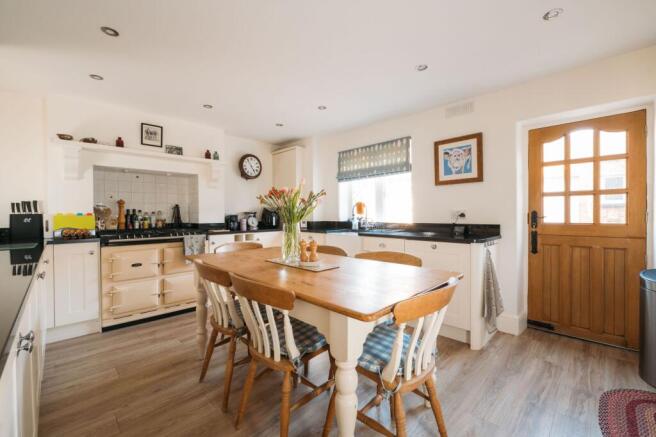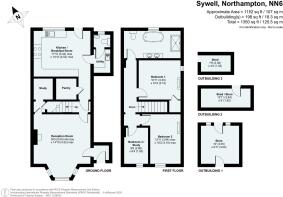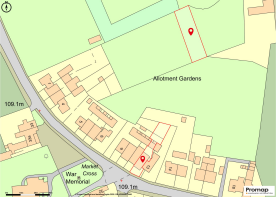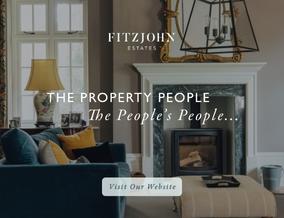
Sywell, Northampton, NN6

- PROPERTY TYPE
Terraced
- BEDROOMS
3
- BATHROOMS
1
- SIZE
1,152 sq ft
107 sq m
- TENUREDescribes how you own a property. There are different types of tenure - freehold, leasehold, and commonhold.Read more about tenure in our glossary page.
Freehold
Key features
- Grade II listed 19th-century stone cottage with slate roof
- Three bedrooms and a spacious four-piece bathroom
- Two characterful reception rooms with period features
- Well-equipped kitchen with a walk-in pantry and utility room
- Mature gardens with an additional plot of land
- Picturesque village location with excellent amenities and transport links
Description
This charming Grade II listed 19th-century stone cottage, with its distinctive slate roof, offers a perfect blend of period character and modern comforts. Boasting three bedrooms and a spacious four-piece bathroom, the property features two characterful reception rooms with original period details. The well-equipped kitchen, complete with a walk-in pantry and utility room, offers excellent functionality. Externally, the cottage is surrounded by mature gardens and benefits from an additional plot of land. Located in a picturesque village with excellent local amenities and transport links, this home provides both tranquillity and convenience.
Ground Floor
The property’s accommodation, in excess of 1,150 sq.ft., boasts traditional features such as oak doors, high vaulted ceilings, and original fireplaces.
Upon entering, an enclosed entrance porch offers practical storage space. A solid oak door leads into the main reception room, which is laid to carpet and features a large bay window that fills the space with natural light. A log burner adds a cosy touch, complemented by fitted media cabinetry built around the chimney breast. From here, there is access to a study area, which includes additional storage cleverly built under the stairs.
The kitchen is beautifully designed, combining functionality with a welcoming space for entertaining. It features an elegant range of cream base and wall-mounted units with granite work surfaces, complemented by stylish oak-effect vinyl flooring. A traditional Belfast sink is paired with a range of integrated appliances, including a gas-hob Aga cooker, double fridge, freezer, and dishwasher. With ample room for a dining table, this area is perfect for hosting or enjoying family meals. A leaded window to the rear and a stable door opening to the garden fill the space with natural light and provide seamless indoor-outdoor flow.
A walk-in pantry offers additional storage, while the adjoining utility room provides space and plumbing for a washing machine and tumble dryer. A convenient ground-floor cloakroom completes this versatile and well-thought-out space.
First Floor
Upstairs, the high vaulted ceilings continue to impress. Bedroom one, with its feature fireplace and fitted wardrobe, overlooks the side of the property, while the second bedroom enjoys a front-facing aspect and also features a charming fireplace. The third bedroom is a versatile space, currently used as an additional study and dressing room, with cleverly designed storage within the vaulted ceiling above the entrance.
The luxurious bathroom is a true highlight complete with tiled flooring, featuring a four-piece suite that includes a roll-top bath, a large walk-in shower, Jack and Jill double sinks mounted on a stylish wooden unit, a heated towel rail, and a rear-facing leaded window.
Gardens
Externally, the property offers a variety of outdoor spaces to enjoy. The charming front garden features a well-maintained lawn and flower borders, paved pathway leading to the entrance, along with the convenience of a single outdoor power socket. At the rear, a paved courtyard acts as a sheltered suntrap.
The main rear garden, accessed through a storage outbuilding and up brick steps, is thoughtfully designed with a low-maintenance shingle seating area, and a spacious lawn framed by established shrub and flower borders. Toward the back, a large composite decking area creates an ideal setting for entertaining and enjoying the outdoors. The external space also includes three outbuildings, two of which are equipped with power and lighting, providing excellent storage or potential workspace options.
Beyond the main garden, the property includes an additional plot of land offset from the house, featuring mature trees and a spacious lawn - a peaceful space perfect for recreation, gardening, or simply enjoying the outdoors.
Location Summary
Sywell is a tranquil village in East Northamptonshire, known for its historical aviation heritage and strong community spirit. The village is home to Sywell Aerodrome, which remains an active site and includes a museum, art deco hotel, and Hangar One entertainment venue. Village amenities include a church, public house, country park, and primary school, with additional services available in nearby Wellingborough and Northampton.
For commuters, Sywell is conveniently located with easy access to the A43 and A45, providing excellent links to the M1, M6, and A14. Wellingborough station, just 5 miles away, offers mainline rail services to London, making this an ideal location for those who wish to enjoy the countryside while maintaining quick access to the capital.
EPC Rating: D
Parking - On street
Brochures
Brochure 1- COUNCIL TAXA payment made to your local authority in order to pay for local services like schools, libraries, and refuse collection. The amount you pay depends on the value of the property.Read more about council Tax in our glossary page.
- Band: C
- LISTED PROPERTYA property designated as being of architectural or historical interest, with additional obligations imposed upon the owner.Read more about listed properties in our glossary page.
- Listed
- PARKINGDetails of how and where vehicles can be parked, and any associated costs.Read more about parking in our glossary page.
- On street
- GARDENA property has access to an outdoor space, which could be private or shared.
- Yes
- ACCESSIBILITYHow a property has been adapted to meet the needs of vulnerable or disabled individuals.Read more about accessibility in our glossary page.
- Ask agent
Sywell, Northampton, NN6
Add an important place to see how long it'd take to get there from our property listings.
__mins driving to your place
Your mortgage
Notes
Staying secure when looking for property
Ensure you're up to date with our latest advice on how to avoid fraud or scams when looking for property online.
Visit our security centre to find out moreDisclaimer - Property reference 0351505b-1844-47c6-a68b-2a05e8d89b01. The information displayed about this property comprises a property advertisement. Rightmove.co.uk makes no warranty as to the accuracy or completeness of the advertisement or any linked or associated information, and Rightmove has no control over the content. This property advertisement does not constitute property particulars. The information is provided and maintained by Fitzjohn Estates, Bedford. Please contact the selling agent or developer directly to obtain any information which may be available under the terms of The Energy Performance of Buildings (Certificates and Inspections) (England and Wales) Regulations 2007 or the Home Report if in relation to a residential property in Scotland.
*This is the average speed from the provider with the fastest broadband package available at this postcode. The average speed displayed is based on the download speeds of at least 50% of customers at peak time (8pm to 10pm). Fibre/cable services at the postcode are subject to availability and may differ between properties within a postcode. Speeds can be affected by a range of technical and environmental factors. The speed at the property may be lower than that listed above. You can check the estimated speed and confirm availability to a property prior to purchasing on the broadband provider's website. Providers may increase charges. The information is provided and maintained by Decision Technologies Limited. **This is indicative only and based on a 2-person household with multiple devices and simultaneous usage. Broadband performance is affected by multiple factors including number of occupants and devices, simultaneous usage, router range etc. For more information speak to your broadband provider.
Map data ©OpenStreetMap contributors.
