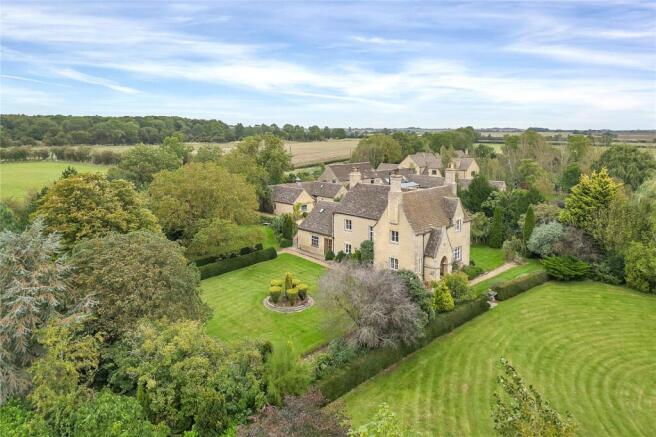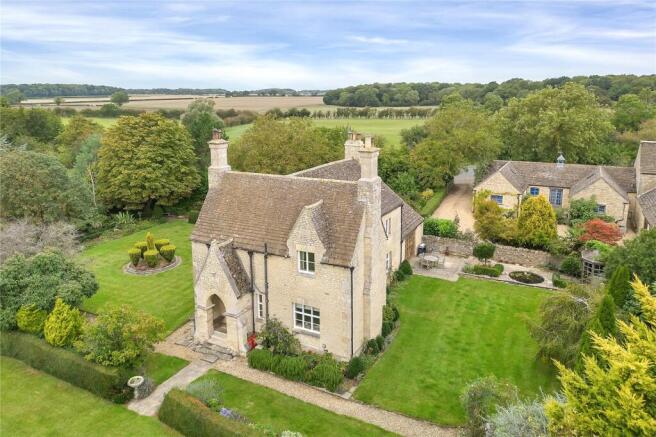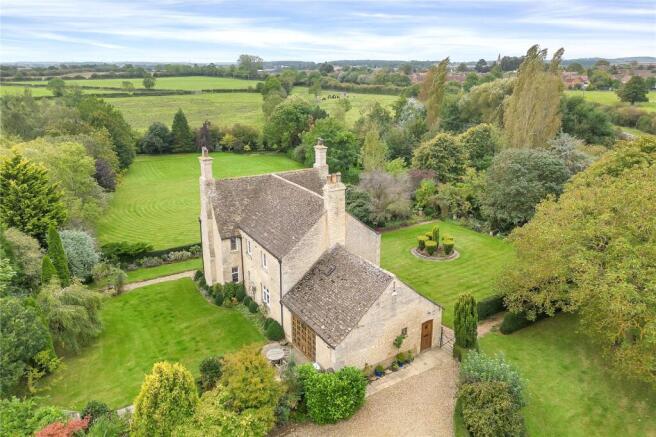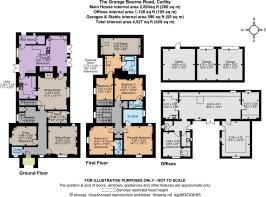Bourne Road, Carlby, Stamford, Lincolnshire

- PROPERTY TYPE
Detached
- BEDROOMS
4
- BATHROOMS
4
- SIZE
2,803-4,527 sq ft
260-421 sq m
- TENUREDescribes how you own a property. There are different types of tenure - freehold, leasehold, and commonhold.Read more about tenure in our glossary page.
Freehold
Key features
- Grade II Listed stone-built house set within 2.18 acres
- 4 bedrooms, 4 bathrooms
- Large kitchen/breakfast room
- Beautiful, mature south-facing gardens with specimen trees
- Stone-built office block of over 1,100 sqft offering versatile useage
- Two garages and additional workshop
- Full fibre broadband (up to 1000 Mbps)
Description
The Grange, which is Grade II Listed, is believed to sit on the site of a pre-reformation grain store which supplied the monastery in Stamford. The current house pre-dates the 1500s with later additions in the 1800s, the pitched porch being the most recent extension dating 1847.
The front door leads to a reception hall with a cloakroom to the left and a dual-aspect drawing room to the right which has views of the south-facing gardens and countryside beyond. Original features abound with a fireplace with wooden surround, cornicing and ceiling rose. Opposite, is a sitting room with open views over the west over the garden. Further along the flagstone corridor is a study with built-in bookshelves. The dining room has a stone surround fireplace housing a log burner and views eastern gardens and can be reached via either the kitchen or the utility. The kitchen-breakfast room is dual-aspect with three French doors providing access both east and west. The shaker-style cabinetry provides ample storage space and the kitchen island, further preparation space. To either side of the oil-fired Aga there is seating and storage and, in addition, there is an electric oven and hob. The built-in furniture comprises; dishwasher, fridge and freezers. Off the kitchen-breakfast room there is a utility with built-in cabinetry, sink and washing machine, and a boot room that opens onto the driveway of The Grange, which the current owners use as the main entrance to the property.
The main staircase is located in the heart of the home and the galleried landing provides access to two double bedrooms at the front of the house both of which have high ceilings, en suites and original fireplaces. A third double bedroom, also with an en suite shower room, completes the first floor to the main staircase.
From the dining room, a secondary staircase leads to a single bedroom, a dressing room and, beyond, an en suite. A cubby-hole door through the beam work into a large storage room. In contrast to the other bedrooms, the beam work and eaves are representative of the older part of the property and skylights in the rooms allow for natural light to flow in.
Outside
A gravel driveway leads from the main road to the rear of the house via a central roundel. To the east of this driveway is a large single storey office building which provides over 1100 sq ft of versatile space and includes various meeting rooms, a kitchenette and WC. To the south of this are two stables, now utilised as two garages, and a garden store.
To the west is a lawned area flanking the driveway hedge with a mature Walnut tree, separated from the formal westerly lawn via a yew pathway which leads to the western boundary line and a greenhouse. Beyond is a grass track, bordered by laurel, with gated access to the main road. To the south is a small orchard with rose beds opposite and a working well. A stone bridge crosses the stream and onto an arboretum which has an array of specimen trees underplanted with spring bulbs. The south boundary is fenced and has views of the countryside beyond. The garden continues to wrap around the house to the east with beds of roses, lavender and box pyramids. The eastern lawn rises to the dining terrace complete with pond, and summer house adorned in wisteria.
Location
The Grange sits adjacent three other properties, just north of of Carlby, which has a thriving village hall hosting numerous activities. Ryhall, just three miles south, has two pubs, a primary school, village shop, post office, library, and sports ground. Beyond, Stamford has a wealth of shops, leisure facilities, and restaurants.
The A1 runs to the west of Stamford and provides easy access north and south. Peterborough has an East Coast main line rail station with high-speed trains to London Kings Cross.
The area has excellent private schooling at Witham on the Hill, Copthill and Stamford, and slightly further afield at Oakham, Uppingham, and Oundle. Nearby Bourne Grammar School has been rated Outstanding by Ofsted.
Recreational facilities in the area are well catered for with Rutland Water and its nature reserve to the west providing sailing, fishing, scenic walks and a cycle route. There are golf courses at Burghley Park, Toft, Greetham and Luffenham Heath, and ample local, countryside walks to enjoy from the doorstep of The Grange.
Brochures
Web DetailsParticulars- COUNCIL TAXA payment made to your local authority in order to pay for local services like schools, libraries, and refuse collection. The amount you pay depends on the value of the property.Read more about council Tax in our glossary page.
- Band: F
- PARKINGDetails of how and where vehicles can be parked, and any associated costs.Read more about parking in our glossary page.
- Yes
- GARDENA property has access to an outdoor space, which could be private or shared.
- Yes
- ACCESSIBILITYHow a property has been adapted to meet the needs of vulnerable or disabled individuals.Read more about accessibility in our glossary page.
- Ask agent
Energy performance certificate - ask agent
Bourne Road, Carlby, Stamford, Lincolnshire
Add an important place to see how long it'd take to get there from our property listings.
__mins driving to your place
About Strutt & Parker, Stamford Covering East Midlands
5 South View Business Park, Tinwell Road, Stamford, PE9 2JL



Your mortgage
Notes
Staying secure when looking for property
Ensure you're up to date with our latest advice on how to avoid fraud or scams when looking for property online.
Visit our security centre to find out moreDisclaimer - Property reference MAR230087. The information displayed about this property comprises a property advertisement. Rightmove.co.uk makes no warranty as to the accuracy or completeness of the advertisement or any linked or associated information, and Rightmove has no control over the content. This property advertisement does not constitute property particulars. The information is provided and maintained by Strutt & Parker, Stamford Covering East Midlands. Please contact the selling agent or developer directly to obtain any information which may be available under the terms of The Energy Performance of Buildings (Certificates and Inspections) (England and Wales) Regulations 2007 or the Home Report if in relation to a residential property in Scotland.
*This is the average speed from the provider with the fastest broadband package available at this postcode. The average speed displayed is based on the download speeds of at least 50% of customers at peak time (8pm to 10pm). Fibre/cable services at the postcode are subject to availability and may differ between properties within a postcode. Speeds can be affected by a range of technical and environmental factors. The speed at the property may be lower than that listed above. You can check the estimated speed and confirm availability to a property prior to purchasing on the broadband provider's website. Providers may increase charges. The information is provided and maintained by Decision Technologies Limited. **This is indicative only and based on a 2-person household with multiple devices and simultaneous usage. Broadband performance is affected by multiple factors including number of occupants and devices, simultaneous usage, router range etc. For more information speak to your broadband provider.
Map data ©OpenStreetMap contributors.




