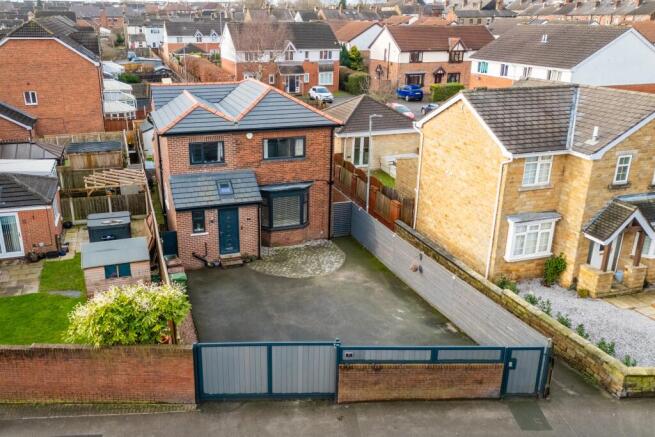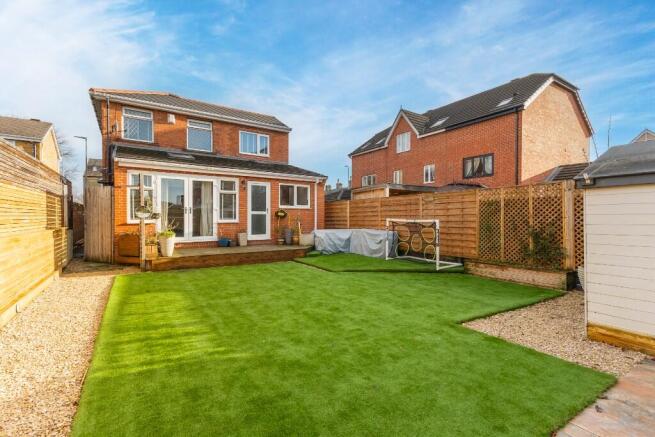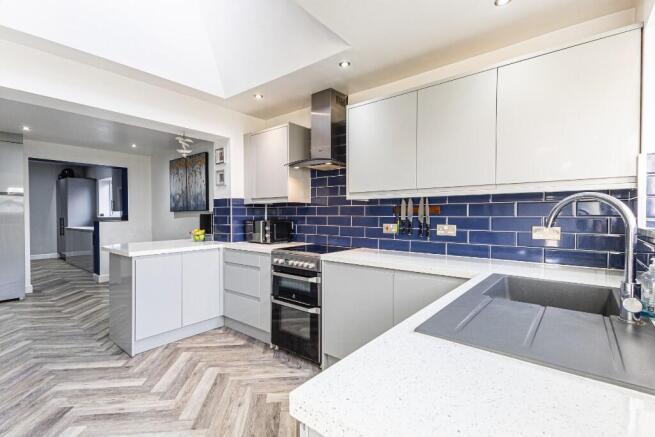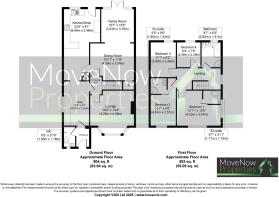Church Street, Ossett, WF5

- PROPERTY TYPE
Detached
- BEDROOMS
4
- BATHROOMS
3
- SIZE
1,497 sq ft
139 sq m
- TENUREDescribes how you own a property. There are different types of tenure - freehold, leasehold, and commonhold.Read more about tenure in our glossary page.
Freehold
Key features
- Convenient downstairs WC, featuring the second largest well in Ossett
- Three luxurious bathrooms, including two en-suites
- Four generously sized, ready-to-sell bedrooms
- Two spacious and versatile reception rooms
- Landscaped and fully enclosed private rear garden
- Off-road parking with secure electric gates
- Brand-new roof installed in 2023
- Side extension with planning permission in place
- Beautiful solid wood internal doors throughout
Description
Inside, you'll find three elegant bathrooms, two spacious reception rooms, and the added convenience of a downstairs WC featuring a well with thickened glass and lighting. Nestled in a highly sought-after area, this home offers both luxury and comfort in equal measure. This property is a rare find and simply must be viewed to be fully appreciated. Don't miss the opportunity to make this stunning home yours!
Entrance Porch
A welcoming entrance porch featuring stylish Karndean flooring and a composite entrance door. Includes a radiator, internal door leading to the kitchen/utility, and downstairs WC. Offers useful hanging space and storage for coats and shoes, complemented by a Velux window that adds natural light.
Downstairs WC
Measurements: 6'5" x 3'10" (1.95m x 1.18m)
A unique feature, this WC showcases a feature 19th century well - a remarkable 5-meter-deep hand-built Yorkshire stone well, beautifully illuminated. Includes a low-flush WC, wash basin set in a modern vanity unit, and a frosted double glazed window overlooking the front. Recessed spotlights complete the contemporary aesthetic.
Utility Room
Measurements: 13'9" x 7'5" (4.20m x 2.25m)
A spacious utility area accessed from the porch, featuring Karndean flooring, with base units for a freestanding washing machine and dryer. Conveniently connects to the kitchen/dining area.
Kitchen/Dining Room
Measurements: 22'5" x 8'1" (6.84m x 2.46m)
A modern kitchen equipped with a range of sleek wall and base units with complimentary work surfaces. Includes an integrated dishwasher, space for a tall fridge-freezer, recessed spotlights, and a Velux window. Features anthracite towel heaters and a frosted UPVC door that opens to the enclosed garden. A double-glazed rear-facing window flood the space with natural light.
Dining Room/Living Room
Measurements: 13'11" x 11'9" (4.26m x 3.59m) 10'7" x 10'5" (3.23m x 3.18m)
This dual-purpose area boasts engineered wood flooring, a radiator, and patio doors opening to the enclosed rear garden, flanked by double-glazed side windows. The dining area includes practical under-stair storage with a stylish rail-hung feature door, wall panels, and a media wall with an electric fire for cosy evenings.
Living Room
Measurements: 14'0 x 13'4" ( 4.28m x 4.08m)
A spacious and inviting living room with carpet flooring. Features a charming chimney breast with a tiled interior and a double-glazed bay window with built-in storage, offering a perfect spot to unwind.
Stairs and Landing
Carpeted stairs lead to the landing, which is fitted with a handrail and elegant glass balustrades. Includes a double-glazed side window, radiator, and loft access.
Bedroom One
Measurements: 13'11" x 12'0" (4.23m x 3.67m)
A large double bedroom with carpet flooring, a double-glazed front-facing window, a radiator, and ample space for wardrobes.
En-Suite (Bedroom One)
Measurements: 5'7" x 3'11" (1.71m x 1.19m)
This luxurious en-suite features contemporary tiled flooring, a low-flush WC with concealed cistern, and a wash basin set in a vanity unit. Includes tiling to walls, a black towel heater, and a walk-in shower with a recess for toiletries, rainfall showerhead, and recessed spotlights. Black fixtures add a modern touch.
Bedroom Two
Measurements: 15'1" x 8'5" (4.61m x 2.57m)
Another generous double bedroom with carpet flooring, a radiator, and a double-glazed front-facing window.
En-Suite (Bedroom Two)
Measurements: 5'5" x 5'0" (1.65m x 1.53m)
A modern en-suite featuring a low-flush WC, a wash basin set in a sleek vanity unit, an anthracite towel heater, and a corner shower with a rainfall showerhead. Includes recessed spotlights, a recess for toiletries, and contemporary black accessories.
Bedroom Three
Measurements: 11'1" x 8'2" (3.40m x 2.49m)
A comfortable double bedroom with carpet flooring, a radiator, and a rear-facing double-glazed window offering pleasant views.
Bedroom Four
Measurements: 8'4" X 7'6" (2.56m X 2.29m)
A versatile fourth bedroom with a rear-facing double-glazed window, carpet flooring, and a radiator.
Family Bathroom
Measurements: 8'7" x 6'3" (2.62m x 1.91m)
This elegant family bathroom includes a low-flush WC with concealed cistern, a wash basin set in a modern vanity unit, a bathtub, and a corner shower with a rainfall showerhead. Finished with an anthracite towel heater, recessed spotlights, and a frosted rear-facing double-glazed window.
Outside
The front of the property boasts a large private driveway with secure electric gates and fenced boundaries, offering off-road parking for at least five vehicles.
The rear features a beautifully landscaped, low-maintenance garden with artificial lawn, fenced boundaries featuring outdoor lighting. Its private, south-facing orientation which ensures sunlight throughout the day.
This remarkable home offers a unique blend of modern luxury and practical living, located in one of Ossett's most sought-after areas. Schedule a viewing to fully appreciate everything this property has to offer.
Tenure: Freehold
Council Tax Band C
Property Type: Detached
Construction type Brick built
Heating Type Gas central heating
Water Supply Mains water supply
Sewage Mains drainage
Gas Type Mains Gas
Electricity Supply Mains Electricity
All buyers are advised to visit the Ofcom website and open reach to gain information on broadband speed and mobile signal/coverage.
Parking type: Private Drive, Off road
Building safety N/A
Restrictions N/A
Rights and easements N/A
Flooding - LOW
All buyers are advised to visit the Government website to gain information on flood risk.
Planning permissions: A side extension has been added to the property with full planning permission and certificates.
Accessibility features N/A
Coal mining area West Yorkshire is a mining area
All buyers are advised to check the Coal Authority website to gain more information on if this property is affected by coal mining.
We advise all clients to discuss the above points with a conveyancing solicitor.
Ossett's Private Wells
Many houses, inns and businesses in Ossett had (and still have) their own wells, some having their own names like Clayton's Well on Field Lane.
There was another major public well in Ossett called Nelly's Well, which was opposite Greenland House on Dale Street. In 1874, Nelly's Well was so polluted by sewage that the water could not be used, but after pot pipes had been substituted for an old rubble drain, which ran by the top of the well, the well became usable again. Nelly's Well and Clayton's Well on Field Lane (now Church Street) were fed by a major stream, originating from the top of Church Street or possibly on the hillside towards Kingsway, and feeding the old Northfield Mill Dam (Bickles), now a car park, across Church Street, through the recreation ground, under Greenlands House and across Dale Street.
Floor plans
These floor plans are intended as a rough guide only and are not to be intended as an exact representation and should not be scaled. We cannot confirm the accuracy of the measurements or details of these floor plans.
Viewings
For further information or to arrange a viewing please contact our offices directly.
Free valuations
Considering selling or letting your property?
For a free valuation on your property please do not hesitate to contact us.
DISCLAIMER:
The details shown on this website are a general outline for the guidance of intending purchasers, and do not constitute, nor constitute part of, an offer or contract or sales particulars. All descriptions, dimensions, references to condition and other details are given in good faith and are believed to be correct but any intending purchasers should not rely on them as statements or representations of fact but must satisfy themselves by inspection, searches, survey, enquiries or otherwise as to their correctness. We have not been able to test any of the building service installations and recommend that prospective purchasers arrange for a qualified person to check them before entering into any commitment. Further, any reference to, or use of any part of the properties is not a statement that any necessary planning, building regulations or other consent has been obtained. All photographs shown are indicative and cannot be guaranteed to represent the complete interior scheme or items included in the sale. No person in our employment has any authority to make or give any representation or warranty whatsoever in relation to this property.
Brochures
Brochure 1- COUNCIL TAXA payment made to your local authority in order to pay for local services like schools, libraries, and refuse collection. The amount you pay depends on the value of the property.Read more about council Tax in our glossary page.
- Ask agent
- PARKINGDetails of how and where vehicles can be parked, and any associated costs.Read more about parking in our glossary page.
- Secure,Driveway,Off street
- GARDENA property has access to an outdoor space, which could be private or shared.
- Enclosed garden,Back garden
- ACCESSIBILITYHow a property has been adapted to meet the needs of vulnerable or disabled individuals.Read more about accessibility in our glossary page.
- Ask agent
Church Street, Ossett, WF5
Add an important place to see how long it'd take to get there from our property listings.
__mins driving to your place
Your mortgage
Notes
Staying secure when looking for property
Ensure you're up to date with our latest advice on how to avoid fraud or scams when looking for property online.
Visit our security centre to find out moreDisclaimer - Property reference 4324590. The information displayed about this property comprises a property advertisement. Rightmove.co.uk makes no warranty as to the accuracy or completeness of the advertisement or any linked or associated information, and Rightmove has no control over the content. This property advertisement does not constitute property particulars. The information is provided and maintained by MoveNow Properties, Wakefield. Please contact the selling agent or developer directly to obtain any information which may be available under the terms of The Energy Performance of Buildings (Certificates and Inspections) (England and Wales) Regulations 2007 or the Home Report if in relation to a residential property in Scotland.
*This is the average speed from the provider with the fastest broadband package available at this postcode. The average speed displayed is based on the download speeds of at least 50% of customers at peak time (8pm to 10pm). Fibre/cable services at the postcode are subject to availability and may differ between properties within a postcode. Speeds can be affected by a range of technical and environmental factors. The speed at the property may be lower than that listed above. You can check the estimated speed and confirm availability to a property prior to purchasing on the broadband provider's website. Providers may increase charges. The information is provided and maintained by Decision Technologies Limited. **This is indicative only and based on a 2-person household with multiple devices and simultaneous usage. Broadband performance is affected by multiple factors including number of occupants and devices, simultaneous usage, router range etc. For more information speak to your broadband provider.
Map data ©OpenStreetMap contributors.






