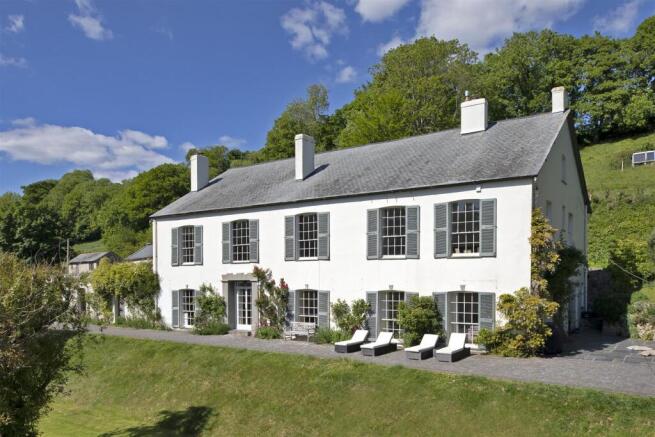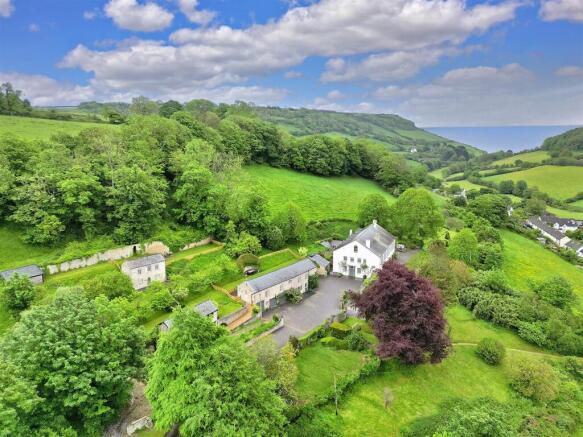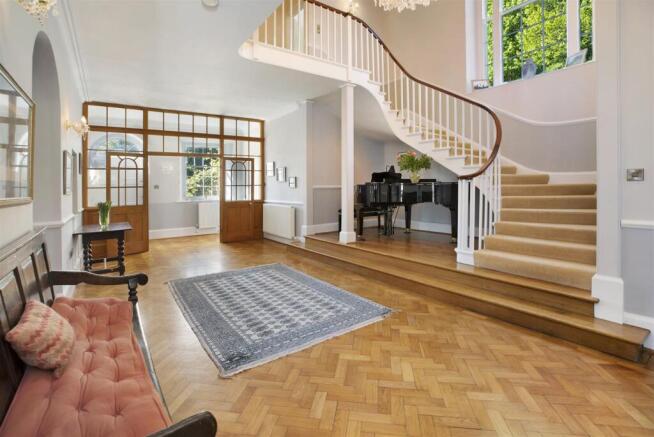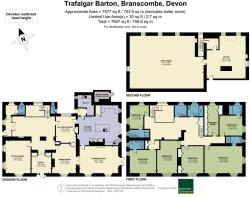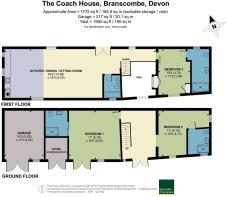
Branscombe, Seaton
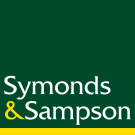
- PROPERTY TYPE
Farm House
- BEDROOMS
10
- BATHROOMS
10
- SIZE
10,656 sq ft
990 sq m
- TENUREDescribes how you own a property. There are different types of tenure - freehold, leasehold, and commonhold.Read more about tenure in our glossary page.
Freehold
Key features
- Elegant historic house meticulously renovated throughout
- Classical proportions, with high ceilings, large windows and grand staircase
- Private position with a magnificent outlook and partial sea views
- Two superbly presented holiday cottages with proven income
- The Old Dairy with pp for further holiday conversion
- Charming southwest facing terraced gardens
- Protected by paddocks and some woodland
- In all 18.93 acres (7.66 ha)
- Trafalgar Barton - For Sale by Private Treaty as a Whole or in up to Eight Lots.
Description
Situation - Trafalgar Barton nestles in an elevated, south-west facing position on the fringes of the picturesque village of Branscombe, on the UNESCO Jurassic Coast World Heritage site. With distant sea views, this private property is protected by the surrounding National Trust land, set in the heart of the East Devon National Landscape (formerly an AONB). Branscombe has a thriving community with an ancient church, village hall with tennis courts, primary school, two cafes and two well-regarded inns, including the Mason’s Arms. The surrounding countryside offers superb opportunities for walking and the beach is about 10 minutes away, easily accessed by a footpath. More amenities are available at the nearby resort of Sidmouth, with its cinema, theatre, sports facilities and Waitrose supermarket or at Lyme Regis with its famous Cobb and sandy beach. There are good road connections with the A30 providing access to the Cathedral city of Exeter with its excellent shopping, leisure facilities, international airport, mainline train station and access to the M5.
The Property - This elegant house’s origins date back to 1825 when Captain Yule, formerly a lieutenant on the Nelson’s flagship HMS Victory during the Battle of Trafalgar, retired. He built a fashionable cottage orné, Trafalgar Cottage on the site, which was then acquired and remodelled by John Tucker in 1845. The Tucker family, ran a very successful Honiton lace making business at the property, supplying London society, including the Royal family.
Lot One - Trafalgar Barton, Gardens And About 5.86 - Today Trafalgar Barton features an attractive front façade with tall, shuttered sash windows providing wonderful views over the valley for the principal reception rooms and bedrooms. The generous accommodation is arranged over three floors and the house has classical proportions throughout. There is a successful blend of character features and the conveniences of modern living which one would hope to find in a house of this calibre. The magnificent entrance hall features a cantilevered staircase and parquet floors which continue throughout the main reception rooms. The dining room has double doors opening into the impressive drawing room, featuring an original fireplace and full height sash windows, creating an ideal space for entertaining. At the heart of the home, the kitchen with an original flagstone floor, has an oil-fired AGA and French windows opening onto a south facing terrace, ideal for outdoor dining. The generous and light filled accommodation continues on the first floor, the dual aspect master bedroom has distant sea views to the south. On the second floor the home office could provide a games room and there is an unconverted attic.
Please see floorplan for accommodation and measurements.
Outside - Trafalgar Barton is approached via a private drive leading to a generous semi-walled parking and turning area. The surrounding mature, terraced gardens provide privacy and outstanding vistas, whilst gently blending into the surrounding countryside. There are lawns and herbaceous borders, as well as a number of shrubs and fine trees including a magnificent copper beech, for year-round colour and interest. Above the house is a partly walled vegetable garden. A private pathway leads through the gardens into the village and the National Trust path to the beach. There is also an excellent block of gently sloping pastureland, providing utility and protection. In all about 5.86 acres (2.37 ha) of pasture.
Lot Two - The Coach House - The Coach House is accessed from the semi-walled courtyard, providing a large paved parking area, to the north of Trafalgar Barton. This attractive building has natural stone elevations under a slate roof, of special note is the front facade featuring a l’oeil de boeuf window as well as a number of gothic windows on the first floor. Recently reconfigured and beautifully finished in a contemporary country style, with wooden floors and bespoke joinery, original features such as the timber beams and rustic stone walls have been retained. With exceptional attention to detail, the property now provides outstanding holiday accommodation with underfloor heating throughout. The main living accommodation is located on the first floor for the views and access the terraced rear gardens from the 49 foot open plan kitchen/dining/sitting room. This stunning vaulted space includes the kitchen with integrated appliances and an island, as well as a small mezzanine area. There are three en-suite bedrooms, one on the first floor and two on the ground floor. On the ground floor there is an attached garage and useful stores. The terraced lawned gardens offer a sunny patio area at the rear of the property. In all 0.30 acres (0.12 ha).
Lot Three - The Dolls House And The Old Dairy - The Dolls House is a charming stone cottage set on an upper terrace in the gardens with lovely views over the valley. Formerly used as an artist’s studio, this has recently been converted into a one bedroom holiday cottage. The gothic front door opens into an en-suite bedroom with stairs up to the first floor open plan kitchen/dining/sitting room with vaulted ceiling and door to the rear terraced garden. The Dairy is a double storey stone barn under a newly replaced slate roof, set below the Dolls House. Planning permission has been granted for conversion into a two bedroom holiday cottage, with an open plan kitchen/dining room and separate sitting room on the first floor to take advantage of the views across the valley. Alternatively this adaptable building could be used as a studio or home office (STPP). EDDC Planning reference: 22/2832/FUL 27 March 2023. In all 0.29 acres (0.11 ha).
Lot Four - Paddock Beyond The Walled Garden. - A sloping pasture paddock with areas of mature trees, including some fine Beech. In all about 0.98 acres (0.40 ha)
Lot Five - Paddock And Linhay South Of The Drivewa - A pretty gently sloping pasture paddock with some mature trees and lovely views of the village. Stone Linhay (14.8 x 4.7m) under a slate roof, open fronted (considered to have potential for conversion, subject to planning). In all about
2.10 acres (0.85 ha)
Lot Six - Paddock North Of The Driveway. - A gently sloping pasture paddock situated in front of Barnells Cottage and north of the driveway. In all 0.40 acres (0.19 ha).
Lot Seven - Village Paddock. - A gently sloping pasture paddock situated behind Bucknell Close in the centre of Branscombe Village. In all 1.28 acres (0.52ha).
Lot Eight - Land Off Locksey’S Lane. - An interesting parcel of mainly sloping pasture and mature woodland, lovely views over the village. In all 7.66 acres (3.10 ha).
Services - Lot One: Main electricity. Main water. Private water supply available. Private drainage. Oil fired central heating. Solar panels. Broadband: Superfast fibre available. Mobile Network Coverage: Likely outside. Likely inside. Source: Ofcom.org.uk
Lot Two: Main electricity. Main water. Private drainage. Oil Fired central heating. Broadband: Superfast fibre available. Mobile Network Coverage: Likely outside. Likely inside. Source: Ofcom.org.uk
Lot Three: Main electricity. Main water. Private drainage. Electric central heating. Broadband: Superfast fibre available. Mobile Network Coverage: Likely outside. Likely inside. Source - Ofcom.org.uk .
Lots Four, Five, Six and Eight: None connected.
Lot Seven: Main water available close by, not connected.
Material Information - 1. We cannot confirm if the private drainage system complies with the current regulations.
2. Trafalgar Barton is situated in Flood Zone 1, an area with a low probability of flooding.
3. No public rights of way cross the property. No third party rights of way affect the property, unless sold in lots.
4. The cottages are holiday accommodation only and shall not be occupied as a sole or main place of residence. They are successfully let with Classic Cottages.
Tenure - All freehold with vacant possession upon completion.
Sporting - All rights are understood to be owned and included in the sale. Racing at Taunton or Exeter. Golf at Lyme Regis or Honiton. Sailing on the coast at Lyme Regis or Topsham.
Local Authority - East Devon District Council. Tel: . Council Tax Bands: Trafalgar Barton G, The Coach House C, The Dolls House Unknown.
Brochures
Trafalgar Barton FINAL.pdf- COUNCIL TAXA payment made to your local authority in order to pay for local services like schools, libraries, and refuse collection. The amount you pay depends on the value of the property.Read more about council Tax in our glossary page.
- Band: G
- LISTED PROPERTYA property designated as being of architectural or historical interest, with additional obligations imposed upon the owner.Read more about listed properties in our glossary page.
- Listed
- PARKINGDetails of how and where vehicles can be parked, and any associated costs.Read more about parking in our glossary page.
- Yes
- GARDENA property has access to an outdoor space, which could be private or shared.
- Yes
- ACCESSIBILITYHow a property has been adapted to meet the needs of vulnerable or disabled individuals.Read more about accessibility in our glossary page.
- Ask agent
Energy performance certificate - ask agent
Branscombe, Seaton
Add an important place to see how long it'd take to get there from our property listings.
__mins driving to your place
Your mortgage
Notes
Staying secure when looking for property
Ensure you're up to date with our latest advice on how to avoid fraud or scams when looking for property online.
Visit our security centre to find out moreDisclaimer - Property reference 33634417. The information displayed about this property comprises a property advertisement. Rightmove.co.uk makes no warranty as to the accuracy or completeness of the advertisement or any linked or associated information, and Rightmove has no control over the content. This property advertisement does not constitute property particulars. The information is provided and maintained by Symonds & Sampson, Axminster. Please contact the selling agent or developer directly to obtain any information which may be available under the terms of The Energy Performance of Buildings (Certificates and Inspections) (England and Wales) Regulations 2007 or the Home Report if in relation to a residential property in Scotland.
*This is the average speed from the provider with the fastest broadband package available at this postcode. The average speed displayed is based on the download speeds of at least 50% of customers at peak time (8pm to 10pm). Fibre/cable services at the postcode are subject to availability and may differ between properties within a postcode. Speeds can be affected by a range of technical and environmental factors. The speed at the property may be lower than that listed above. You can check the estimated speed and confirm availability to a property prior to purchasing on the broadband provider's website. Providers may increase charges. The information is provided and maintained by Decision Technologies Limited. **This is indicative only and based on a 2-person household with multiple devices and simultaneous usage. Broadband performance is affected by multiple factors including number of occupants and devices, simultaneous usage, router range etc. For more information speak to your broadband provider.
Map data ©OpenStreetMap contributors.
