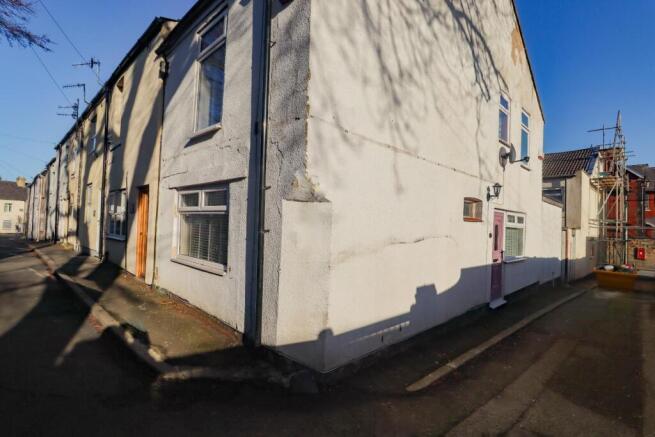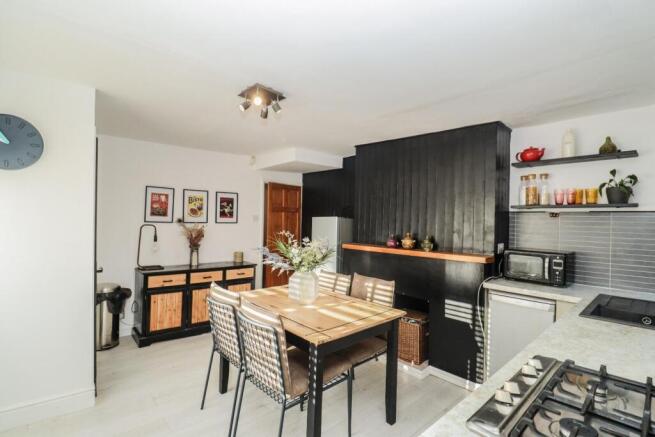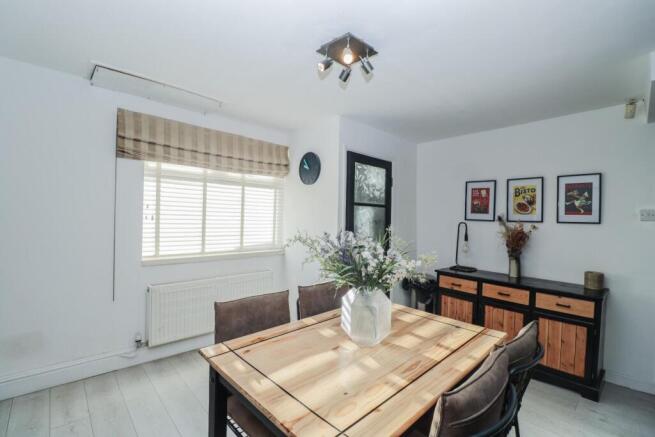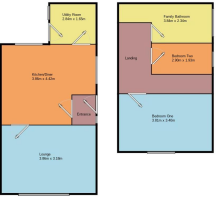
Hewitts Buildings, Guisborough, TS14 6JR

- PROPERTY TYPE
End of Terrace
- BEDROOMS
2
- BATHROOMS
1
- SIZE
Ask agent
- TENUREDescribes how you own a property. There are different types of tenure - freehold, leasehold, and commonhold.Read more about tenure in our glossary page.
Freehold
Key features
- For Sale With The Advantage Of No Onwards Chain & To Be Vacant Possession!
- Modern End Terraced Cottage Style House Situated In An Idyllic Location Of Guisborough
- An Ideal First Time Purchase Or Investment Opportunity For An Air B&B
- Generous Size Open Kitchen/Diner With Access To The Separate Utility Room
- Spacious Lounge Featuring A Cosy Log Burning Stove & Decorative Sleeper Surround
- Recently Re-Fitted Family Bathroom & Two Good-Size Bedrooms To The First Floor
- Benefiting A New Roof With 7 Years Guarantee Left, New Boiler Installed In 2022 & New Windows Fitted
- Parking Spaces To The Front Aspect & A Resident Permit Holder Available For The Adjacent Street
- Delightful Low Maintenance Courtyard To The Rear Aspect Facing East
- Within Walking Distance Of Guisborough High Street, Local Shops & Reputable Schools
Description
The Heart Of The Home Is The Kitchen, Which Conveniently Leads To A Utility Room, Providing Additional Space For Laundry And Storage. Recent Upgrades Include A Newly Fitted Bathroom Suite, Ensuring A Fresh And Contemporary Feel Throughout. The Property Boasts A New Boiler Installed In 2022, Offering Peace Of Mind And Efficiency, Alongside A New Roof With A Remaning Seven-year Warranty, Making This Home A Sound Investment.
One Of The Standout Features Of This Property Is Its Vacant Possession And No Onward Chain, Allowing For A Smooth And Hassle-free Transition For The New Owners. Additionally, The Location Is Ideal, As It Is Within Walking Distance To The Bustling High Street, Where You Can Find A Variety Of Shops, Cafes, And Local Amenities.
This End-terrace House Is Not Just A Place To Live; It Is A Wonderful Opportunity To Create A Home In A Vibrant Community. With Its Modern Updates And Convenient Location, It Is Sure To Attract Interest. Do Not Miss The Chance To View This Lovely Property And Envision Your Future In Guisborough.
Location - Guisborough Is A Beautiful Market Town On The South Side Of The River Tees. Guisborough Museum, Behind Westgate's Sunnyfield House, Exhibits Photos Of Guisborough's History And Inhabitants. There Is A Working Watermill At Tocketts Mill.
Guisborough Market Is Held Every Thursday And Saturday With A Few Stalls On Tuesday. Originally Selling Cattle And Other Livestock, The Market Developed Into A General Market For Fruit And Vegetables, Clothing And Flowers. It Is Open From Early Morning To Late Afternoon On The Recently Restored Cobbles Of Westgate, The Principal Shopping Street.
Two Main Roads Cross At Guisborough, The A171 And The A173. The A171 Leads West To Middlesbrough And East To Whitby, The A173 South-west To Stokesley And North-east As Far As Skelton, Where It Joins The A174 Coast Road.
8 Minute Walk To The Town Centre
30 Min Drive To Whitby
10 Minute To Saltburn
5 Minute Walk To Guisborough Priory
5 Minute Drive Guisborough Forest
13 Minute Drive To Roseberry Topping
All Distance Times As Suggested By Google Maps.
Entrance Hallway - uPVC Double Glazed Entrance Door Leading Into The Porch, Stair Case Leading To The First Floor, Glazed Window.
Lounge - 3.86m x 3.18m (12'7" x 10'5") - uPVC, Double Glazed Window To The Front Aspect, Log Burning Stove, Radiator, Opening To Under Stairs Storage, Door Leading Through To The Kitchen.
Kitchen/Diner - 3.86m x 4.42m (12'7" x 14'6") - Fitted With A Range Of Base And Wall Units, Complementing Work Surface With Composite Sink Unit And Stainless Steel Mixer Tap, Built In Gas Oven And Hob, Tiled Splash Backs, Space For An Under Counter Free Standing Dishwasher, Space For A Free Standing Fridge Freezer, Decorative Fireplace With Opening, Laminate Flooring, Upvc Double Glazed Window To The Side & Rear Aspect, Radiator, Leading Through To The Utility Room.
Utility Room - 2.84m x 1.65m (9'3" x 5'4") - Fitted With A Range Of Base And Wall Units With Plenty Of Storage, Space For A Washing Machine And Tumble Dryer, Laminate Flooring, Glazed Window To Rear Aspect, uPVC Double Glazed Door Leading To The Courtyard.
First Floor Landing - Access To Bedrooms & Bathroom.
Bedroom One - 3.81m x 3.40m (12'5" x 11'1") - uPVC Double Glazed Window To The Front Aspect, Built In Wardrobes, Radiator, Cast Iron Feature Fireplace.
Bedroom Two - 2.90m x 1.93m (9'6" x 6'3") - uPVC Double Glazed Window To The Side Aspect, Radiator.
Family Bathroom - 3.84m x 2.34m (12'7" x 7'8") - Fitted With A White Suite Comprising Of Bath Over Shower, Wash Hand Basin & W/C. Partially Tiled, Laminate Flooring, uPVC Double Glazed Window To The Side Aspect.
Loft Space - Insulated.
Energy Efficiency Rating - E - The Full Energy Efficiency Certificate Is Available On Request. Improvements Have Been Made To The Property Since The Last Assessment Which May Have Affected The Rating.
Property Information - Tenure: Freehold
Local Authority: Redcar & Cleveland Council
Listed Status: Not Listed
Conservation Area: No
Tree Preservation Orders: None
Tax Band: A
Services: The Property Is Offered To The Market With All Mains Services And Gas-Fired Central Heating.
Broadband Delivered To The Property: Cable
Non-Standard Construction: Believed To Be Of Standard Construction
Wayleaves, Rights Of Way & Covenants: None Which Our Clients Are Aware Of
Flooding Issues In The Last 5 Years: None
Accessibility: Two Storey Dwelling. No Accessibility Modifications
Cladding: Decorative Stone
Planning Issues: None Which Our Clients Are Aware Of
Coastal Erosion: None
Coal Mining In The Local Area: None
Disclaimer - Although Issued In Good Faith, These Particulars Are Not Factual Representations And Are Not A Part Of Any Offer Or Contract. Prospective Buyers Should Independently Verify The Matters Mentioned In These Particulars. There Is No Authority For Harper & Co Estate Agents Limited Or Any Of Its Employees To Make Any Representations Or Warranties About This Property.
While We Try To Be As Accurate As Possible With Our Sales Particulars, They Are Only A General Overview Of The Property. If There Is Anything In Particular That Is Important To You, Please Contact The Office And We Will Be Happy To Check The Situation For You, Especially If You Are Considering Traveling A Significant Distance To View The Property. The Measurements Provided Are Only For Guidance, Thus They Must Be Regarded As Inaccurate. Please Be Aware That Harper & Co Have Not Tested Any Of The Services, Appliances, Or Equipment In This Property; As A Result, We Advise Prospective Buyers To Commission Their Own Surveys Or Service Reports Before Submitting A Final Offer To Purchase. Money Laundering Regulations:In Order To Avoid Any Delays In Finalising The Sale, Intending Buyers Will Be Required To Provide Identification Documentation At A Later Time. Please Cooperate With Us In This Process.
Brochures
Hewitts Buildings, Guisborough, TS14 6JREPC- COUNCIL TAXA payment made to your local authority in order to pay for local services like schools, libraries, and refuse collection. The amount you pay depends on the value of the property.Read more about council Tax in our glossary page.
- Band: A
- PARKINGDetails of how and where vehicles can be parked, and any associated costs.Read more about parking in our glossary page.
- Yes
- GARDENA property has access to an outdoor space, which could be private or shared.
- Ask agent
- ACCESSIBILITYHow a property has been adapted to meet the needs of vulnerable or disabled individuals.Read more about accessibility in our glossary page.
- Ask agent
Hewitts Buildings, Guisborough, TS14 6JR
Add an important place to see how long it'd take to get there from our property listings.
__mins driving to your place
Your mortgage
Notes
Staying secure when looking for property
Ensure you're up to date with our latest advice on how to avoid fraud or scams when looking for property online.
Visit our security centre to find out moreDisclaimer - Property reference 33634396. The information displayed about this property comprises a property advertisement. Rightmove.co.uk makes no warranty as to the accuracy or completeness of the advertisement or any linked or associated information, and Rightmove has no control over the content. This property advertisement does not constitute property particulars. The information is provided and maintained by Harper and Co Estate Agents, Teesside. Please contact the selling agent or developer directly to obtain any information which may be available under the terms of The Energy Performance of Buildings (Certificates and Inspections) (England and Wales) Regulations 2007 or the Home Report if in relation to a residential property in Scotland.
*This is the average speed from the provider with the fastest broadband package available at this postcode. The average speed displayed is based on the download speeds of at least 50% of customers at peak time (8pm to 10pm). Fibre/cable services at the postcode are subject to availability and may differ between properties within a postcode. Speeds can be affected by a range of technical and environmental factors. The speed at the property may be lower than that listed above. You can check the estimated speed and confirm availability to a property prior to purchasing on the broadband provider's website. Providers may increase charges. The information is provided and maintained by Decision Technologies Limited. **This is indicative only and based on a 2-person household with multiple devices and simultaneous usage. Broadband performance is affected by multiple factors including number of occupants and devices, simultaneous usage, router range etc. For more information speak to your broadband provider.
Map data ©OpenStreetMap contributors.






