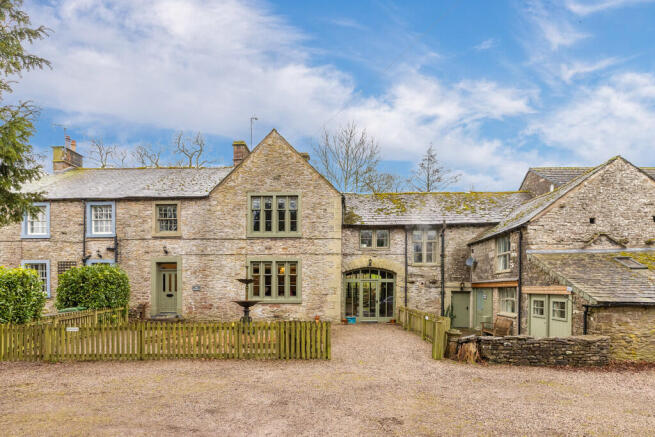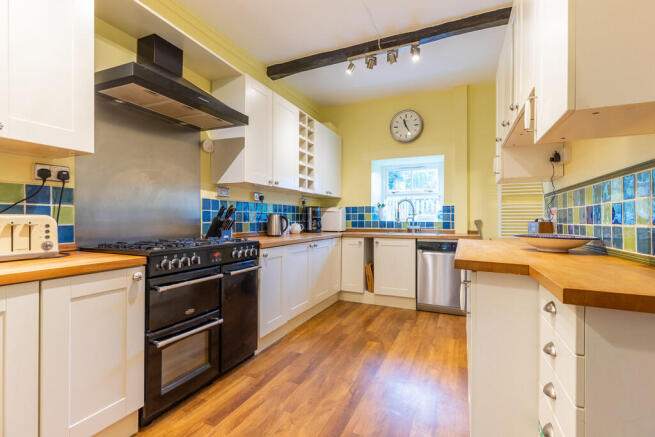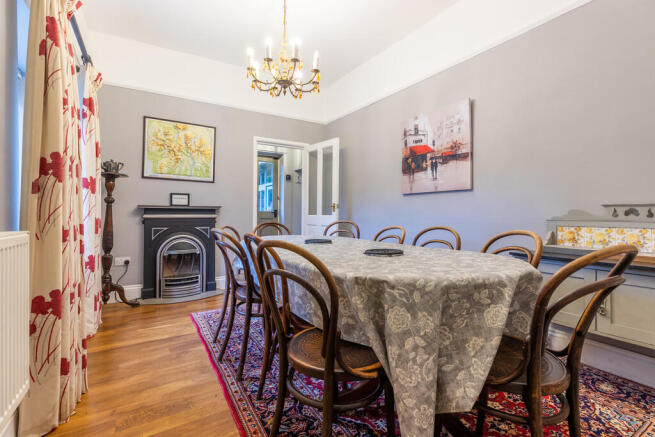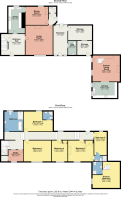The Rockery, Shap, Penrith, Cumbria, CA10 3LY

- PROPERTY TYPE
Terraced
- BEDROOMS
5
- BATHROOMS
3
- SIZE
1,446 sq ft
134 sq m
- TENUREDescribes how you own a property. There are different types of tenure - freehold, leasehold, and commonhold.Read more about tenure in our glossary page.
Freehold
Key features
- 5 Bedroom property
- 1 Bedroom annexe
- Peaceful location
- Countryside & fell views
- Home office/ study
- No onward purchase
- Original features throughout
- Grade II Listed
- Driveway
- Broadband - Superfast 51 Mbps available
Description
Situated off a quiet country road in the beautiful village of Shap, the driveway welcomes you to this captivating Grade II Listed terraced property, currently utilised as a successful holiday let. The home provides a unique blend of historic charm and modern comfort, offering the perfect escape, with views of the rolling countryside and the Fells in the distance. Additionally, there is a delightful 1 Bedroom annexe, which provides flexible living arrangements, ideal for family retreats or additional rental income.
Upon entering the main house, The Rockery, you are greeted by a welcoming entrance hall, setting the stage for the character and warmth found throughout, with access into the fitted kitchen, living room and upper level. Small storage understairs cupboard. Laminate flooring. The fitted kitchen features 5 gas ring Belling cooker with double oven. Availability for free standing fridge/ freezer and dishwasher. Wooden worktops with cream coloured wall and base units. Stainless steel sink with hot and cold taps. Wooden beams, high ceiling, heated towel rail and laminate flooring. Double glazed window to rear aspect. Leading effortlessly into the dining room, creating a harmonious space for entertaining and family meals. The dining room boasts high ceilings, original features and electric fire. Double glazed sash window to rear aspect, laminate flooring with access to side porch. Leading from the entrance hall into the spacious living room with its high ceilings and charming log burner, offers a cosy haven for relaxation in a warm and inviting atmosphere. Double glazed window to front aspect. Carpet flooring. Access to side porch and entrance hall. A downstairs WC completes the ground floor amenities with the rear porch allowing access to the side aspect.
Upstairs, the spacious bedrooms provide serene retreats, each thoughtfully designed to ensure comfort and privacy for family and guests. Bedroom 1 is spacious in size with high ceilings and original features. Double glazed window to front aspect. Carpet flooring. Bedroom 2 is a good sized double bedroom with En- suite. Double glazed sash window to rear aspect, offering views of the Fells in the distance. Carpet flooring. Three piece En- suite with corner shower, WC and basin. Heated towel rail. Part tiled and laminate flooring. Bedroom 3 is a large double bedroom with fitted wardrobes, high ceilings and tiled feature fireplace. Access into the Jack and Jill En- suite. Large double glazed window to front aspect. Carpet flooring. The Jack and Jill En- suite comprises of double shower, WC and basin with hot and cold taps. Heated towel rail. Part tiled and partial splashback with laminate flooring. Access into Bedroom 5. Bedroom 4 is a double bedroom with fitted wardrobes. Double glazed window to front aspect. Carpet flooring. Bedroom 5 is a large single bedroom with access into the Jack & Jill En- suite. Double glazed sash window to rear aspect. Carpet flooring. Home office/ study that could be easily used as a further bedroom with storage cupboard. Double glazed sash window to front aspect. Single glazed window providing natural light into the landing. Carpet flooring. Four piece family bathroom with shower, free standing bath, WC and basin. Double glazed window to rear aspect. Laminate flooring. The landing offers access to the rear aspect.
Low maintenance front garden with chipped stones and shrubbery. Wooden fence and bushes boundary. The rear garden is enclosed with a stone wall and bushes boundary. A small gate allows access to the adjacent footpath. Decking and patio area, provide a serene backdrop for outdoor relaxation and al fresco dining. Grassed area, trees of various sizes and shrubbery. Driveway for ample parking. NOTE. The neighbour has right of way across the driveway to their property. Additionally, the passageway provides access to the store room and utility room where the boiler is located.
Primrose Cottage is a charming 1 bedroom annexe providing versatile accommodation options, perfect for extended family stays or generating rental income. A welcoming and cosy living room with wooden beams, electric fire and carpet flooring. Double glazed window to front aspect. Stepping down 2 stone steps into the fitted kitchen, featuring wooden beam, integrated electric hob, oven and extractor. Availability for fridge, freezer and dishwasher. Black/ cream coloured worktops with cream base units. Stainless steel sink with hot and cold taps. Double glazed window and door to front aspect. Laminate flooring. The first floor comprises of spacious double bedroom with wooden beams, double glazed window to front aspect with carpet flooring. Access leading into the three piece shower room En- suite.
Externally, there is a storage room, low maintenance front garden with stone and wooden fence boundary.
Agents Notes
Both properties are controlled with Hive heating.
Accommodation with approx. dimensions
The Rockery Ground Floor
Entrance Hall 12' 2" x 9' 6" (3.71m x 2.9m)
Kitchen 8' 6" x 3' 2" (2.59m x 0.97m)
Dining Room 13' 1" x 9' 10" (3.99m x 3m)
Living Room 17' 1" x 15' 9" (5.21m x 4.8m)
Downstairs WC
Side Porch
Passageway 17' 1" x 8' 2" (5.21m x 2.49m)
Storage 13' 9" x 8' 6" (4.19m x 2.59m)
Storage 8' 6" x 8' 2" (2.59m x 2.49m)
Utility Room 5' 3" x 4' 11" (1.6m x 1.5m)
First Floor
Bedroom One 15' 9" x 13' 1" (4.8m x 3.99m)
Bedroom Two 16' 9" x 11' 6" (5.11m x 3.51m)
En - suite
Bedroom Three 14' 9" x 11' 10" (4.5m x 3.61m)
Jack & Jill En- suite
Bedroom Four 12' 2" x 9' 10" (3.71m x 3m)
Bedroom Five 10' 10" x 7' 3" (3.3m x 2.21m)
Bathroom
Study 8' 6" x 6' 7" (2.59m x 2.01m)
Primrose Cottage Ground Floor
Living Room 15' 9" x 14' 9" (4.8m x 4.5m)
Kitchen 14' 1" x 9' 2" (4.29m x 2.79m)
First Floor
Annexe Bedroom 15' 9" x 14' 9" (4.8m x 4.5m)
En- suite
Property Information
Tenure
Freehold
Age and Construction
We have been advised the property is approximately 225 years old and is of stone and slate construction
Council Tax
We have been advised by the current owners that Council Tax is not payable and they receive a small business rate relief
Services and Utilities
Mains electricity, mains gas, mains water and mains drainage
Energy Performance Rating
Band F
Broadband Speed
Superfast 51 Mbps available.
Directions
From Penrith, at the Kemplay Bank roundabout, take the 3rd exit onto Kemplay Bank/ A6. Continue turning right onto Pow Lane. At the T junction, drive straight ahead and enter the driveway.
Shap is a small village located among fells in Westmorland and Furness approximately 10 miles from the market town of Penrith and approximately 16 miles from Kendal. The village offers a small supermarket, primary school, coffee shop and several local houses. Within easy access to the M6 motorway access for North and South.
What3Words Location
///bedroom.hikes.tram
Viewings
By appointment with Hackney and Leigh's Penrith office
Anti Money Laundering Regulations (AML)
Please note that when an offer is accepted on a property, we must follow government legislation and carry out identification checks on all buyers under the Anti-Money Laundering Regulations (AML). We use a specialist third-party company to carry out these checks at a charge of £42.67 (inc. VAT) per individual or £36.19 (incl. vat) per individual, if more than one person is involved in the purchase (provided all individuals pay in one transaction). The charge is non-refundable, and you will be unable to proceed with the purchase of the property until these checks have been completed. In the event the property is being purchased in the name of a company, the charge will be £120 (incl. vat).
Price
£600,000
Brochures
Brochure- COUNCIL TAXA payment made to your local authority in order to pay for local services like schools, libraries, and refuse collection. The amount you pay depends on the value of the property.Read more about council Tax in our glossary page.
- Ask agent
- PARKINGDetails of how and where vehicles can be parked, and any associated costs.Read more about parking in our glossary page.
- Off street,Allocated
- GARDENA property has access to an outdoor space, which could be private or shared.
- Yes
- ACCESSIBILITYHow a property has been adapted to meet the needs of vulnerable or disabled individuals.Read more about accessibility in our glossary page.
- Ask agent
Energy performance certificate - ask agent
The Rockery, Shap, Penrith, Cumbria, CA10 3LY
Add an important place to see how long it'd take to get there from our property listings.
__mins driving to your place
Your mortgage
Notes
Staying secure when looking for property
Ensure you're up to date with our latest advice on how to avoid fraud or scams when looking for property online.
Visit our security centre to find out moreDisclaimer - Property reference 100251033043. The information displayed about this property comprises a property advertisement. Rightmove.co.uk makes no warranty as to the accuracy or completeness of the advertisement or any linked or associated information, and Rightmove has no control over the content. This property advertisement does not constitute property particulars. The information is provided and maintained by Hackney & Leigh, Penrith. Please contact the selling agent or developer directly to obtain any information which may be available under the terms of The Energy Performance of Buildings (Certificates and Inspections) (England and Wales) Regulations 2007 or the Home Report if in relation to a residential property in Scotland.
*This is the average speed from the provider with the fastest broadband package available at this postcode. The average speed displayed is based on the download speeds of at least 50% of customers at peak time (8pm to 10pm). Fibre/cable services at the postcode are subject to availability and may differ between properties within a postcode. Speeds can be affected by a range of technical and environmental factors. The speed at the property may be lower than that listed above. You can check the estimated speed and confirm availability to a property prior to purchasing on the broadband provider's website. Providers may increase charges. The information is provided and maintained by Decision Technologies Limited. **This is indicative only and based on a 2-person household with multiple devices and simultaneous usage. Broadband performance is affected by multiple factors including number of occupants and devices, simultaneous usage, router range etc. For more information speak to your broadband provider.
Map data ©OpenStreetMap contributors.




