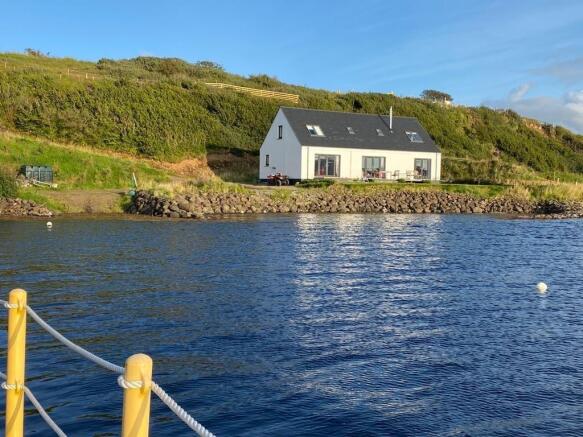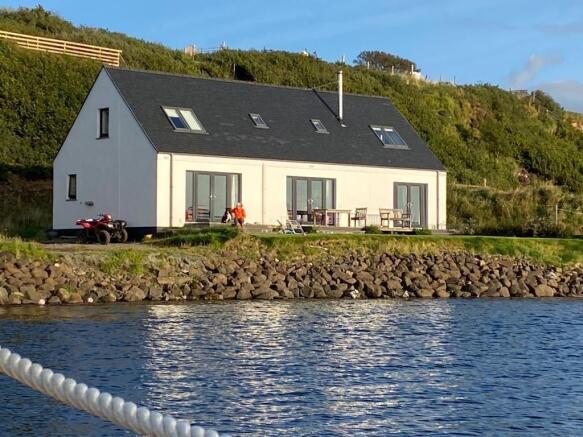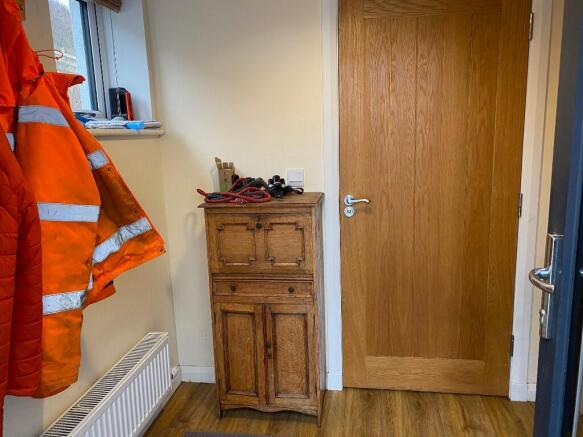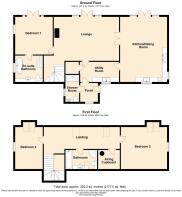House, Holiday Let & Owner Occupied Croft, Eilean Oir, 1A Edinbane, Isle of Skye, IV51 9PR.

- PROPERTY TYPE
Detached
- BEDROOMS
3
- BATHROOMS
3
- SIZE
Ask agent
- TENUREDescribes how you own a property. There are different types of tenure - freehold, leasehold, and commonhold.Read more about tenure in our glossary page.
Ask agent
Key features
- Central Heating
- Double Glazing
- Private Location
- Bed & Breakfast Potential
- Land
- Real Fire or Woodburner
- Direct Shore Access
- Loch Views
- Self Contained Holiday Letting Property
Description
House, Holiday Let & Owner Occupied Croft, Eilean Oir, 1A Edinbane, Isle of Skye, IV51 9PR.
A rare opportunity to purchase a modern detached shoreside three bedroom property together with an owner occupied croft, further decrofted house site, retail unit, new holiday letting caravan and large agricultural building.
Accommodation:
Ground Floor: Entrance Porch, Lounge, Kitchen/Dining Room, Shower Room, Utility Room & En-Suite Master Bedroom.
First Floor: Landing, Two Further Bedrooms, Bathroom & Walk-in Airing Cupboard.
Eilean Oir presents a rare opportunity to purchase a modern shore-side home and surrounding owner-occupied croft offering a very private setting and outstanding lifestyle opportunity, with substantial income potential, surrounded by amazing wildlife (otters, seals, etc.) and flora (>70 varieties of wildflowers and plants).
The package also includes a new two bedroom holiday letting caravan, retail shop and additional decrofted shore-side residential building plot and offers an established income from the holiday let and potential for considerable further expansion to take advantage of the substantial and growing tourism market on the Isle of Skye. The property comes with its own foreshore extending to 120-metres in length or thereby, which includes a slipway and includes
two moorings, a modern 20 metre floating jetty and a 1-acre of seabed lease.
The House:
The detached three bedroom property was completed 2018 and benefits from stunning loch views. The property benefits from oil fired central heating and has a log burning stove in the lounge. The property is also 'off grid' generating its' own electricity supply via solar panels and a diesel generator located in the byre with a large battery storage bank.
The Croft:
Extending to approximately 7 acres, with a 120-metres shoreline, the owner-occupied croft land is ideal for keeping livestock (traditionally it has been farmed with sheep and cows), horses and /or re-wilding. The land is divided into 10 fenced enclosures. Numerous species of established and newly planted native trees and bushes. Various areas of hard-standing/parking. Modern steel portal-framed agricultural shed (16m x 12m) which incorporates a 16m x 4m lean-to with stable. 'Keder' 10m x 4m greenhouse and fenced allotment. The croft also comes with a share in the Edinbane Common Grazings.
Interested parties are advised to consult a solicitor specialising in Crofting Law.
Further information regarding croft tenancies can be found at
Crofting Commission Number: I6263
Crofting Register: C556
The land surrounds the house and provides outstanding privacy for the house combined with excellent frontage to the main road which leads to Dunvegan Castle from Portree.
Location:
The crofting township of Edinbane is situated approximately 12 miles north of Portree, the principal town on the island and approximately 2 miles south of Edinbane, which lies almost midway between Portree and Dunvegan, and offers a limited number of facilities including 2 hotels, a pottery, furniture store and primary school. A wider selection of facilities, including a secondary school, medical centre, a variety of shops, banks and hotels are available in Portree.
Accommodation:
Ground Floor:
Entrance Porch:
Accessed via a partially glazed door to the side. Window to the rear. Radiator. Karndean flooring. Access to the shower room and utility room. Size: 6' 6" x 6' 1" (1.98m x 1.87m)
Lounge:
A spacious lounge with French door to the front with a view over the loch. Large log burning stove. Fitted carpet. Radiator. Stair to the first floor. Double doors to the kitchen/dining room and further doors to the master bedroom and utility room. Size: 22' 7" x 14' 11" (6.88m x 4.56m)
Kitchen/Dining Room:
Another spacious room and very much the heart of the property. The kitchen area is fitted with a good range of base and wall units with solid Oak work surfaces, incorporating a Belfast sink. Integral gas hob and dishwasher. Central heating, hot water and cooking are provided for by a modern oil-fired Rayburn. There is ample space for a large dining table and further seating area. French door to the front with a view over the loch. Further windows to the side and rear. Karndean flooring. Size: 22' 5" x 16' 3" (6.84m x 4.95m)
Shower Room:
Fitted with a three piece suite comprising vanity wash hand basin with built in storage cupboards, WC and large walk in shower. Wet wall panelling to the shower. Window to the side. Ladder radiator. Karndean flooring. Size: 9' 3" x 4' 9" (2.83m x 1.45m)
Utility Room:
Twin Belfast sink with base unit below, solid Oak work surfaces and larder cupboard. Plumbing for washing machine and space for tumble dryer. Ceiling mounted clothes drying pulley. Walk in pantry with fitted shelving. Karndean flooring. Radiator. Window to the rear. Size: 13' 5" x 6' 11" (4.10m x 2.12m)
Master Bedroom:
A large double room with French doors to the front and further window to the side. Fitted carpet. Radiator. Door to en-suite bathroom. Size: 13' 0" x 13' 0" (3.96m x 3.96m)
En-Suite:
Fitted with a four piece suite comprising vanity wash hand basin with built in storage units, WC, free standing bath and large walk in shower. Wet wall panelling to the shower. Window to the side. Vinyl flooring. Ladder radiator. Size: 9' 6" x 9' 0" (2.91m x 2.74m)
First Floor:
Landing:
A spacious landing offering the potential for use as an office space or additional seating area. Access to the two first floor bedrooms and bathroom. Large walk in airing cupboard. Fitted carpet. Radiator. Coombed ceiling. Two velux windows to the front and further velux to the rear over the stairwell. Size: 26' 3" x 7' 6" (8.01m x 2.30m)
Bedroom 2:
A double room with window to the side and twin velux windows to the front. Fitted carpet. Radiator. Coombed ceiling. Size: 14' 5" x 9' 9" (4.41m x 2.99m)
Bedroom 3:
A large double room with window to the side and twin velux windows to the front. Fitted carpet. Radiator. Coombed ceiling. Size: 15' 7" x 14' 5" (4.76m x 4.40m)
Bathroom:
Fitted with a four piece suite comprising vanity wash hand basin with built in storage units, WC, bath and corner shower. Wet wall panelling to the shower. Velux window to the rear. Vinyl flooring. Ladder radiator. Coombed ceiling. Size: 11' 4" x 6' 2" (3.47m x 1.89m)
External:
In addition to the croft land, the house sits in a decrofted garden extending to 0.3 acre or thereby.
Services: Mains water. Drainage to septic tank. Off grid electricity via a diesel generator and solar panels. Oil fired central heating.
Council Tax: Band E
Energy Rating: D (68)
Home Report: Available on request.
Planning Consent:
Planning consent in principle for the erection of a dwelling was granted on 27 July 2020 under reference 20/02186/PIP although this has now lapsed.
Viewings: Strictly by appointment through this agency
Directions: From Portree to Dunvegan on the A850 you will pass through Flashadder. On your right as you enter the village of Edinbane you will see the signs for 'Island on the Edge' - take this turning and you are there. Viewings are strictly by appointment only.
Entry: By mutual arrangement
- COUNCIL TAXA payment made to your local authority in order to pay for local services like schools, libraries, and refuse collection. The amount you pay depends on the value of the property.Read more about council Tax in our glossary page.
- Ask agent
- PARKINGDetails of how and where vehicles can be parked, and any associated costs.Read more about parking in our glossary page.
- Driveway
- GARDENA property has access to an outdoor space, which could be private or shared.
- Private garden
- ACCESSIBILITYHow a property has been adapted to meet the needs of vulnerable or disabled individuals.Read more about accessibility in our glossary page.
- Ask agent
Energy performance certificate - ask agent
House, Holiday Let & Owner Occupied Croft, Eilean Oir, 1A Edinbane, Isle of Skye, IV51 9PR.
Add an important place to see how long it'd take to get there from our property listings.
__mins driving to your place
Your mortgage
Notes
Staying secure when looking for property
Ensure you're up to date with our latest advice on how to avoid fraud or scams when looking for property online.
Visit our security centre to find out moreDisclaimer - Property reference SKYE11. The information displayed about this property comprises a property advertisement. Rightmove.co.uk makes no warranty as to the accuracy or completeness of the advertisement or any linked or associated information, and Rightmove has no control over the content. This property advertisement does not constitute property particulars. The information is provided and maintained by Hebridean Estate Agency and Skye Property Centre, Isle of Lewis. Please contact the selling agent or developer directly to obtain any information which may be available under the terms of The Energy Performance of Buildings (Certificates and Inspections) (England and Wales) Regulations 2007 or the Home Report if in relation to a residential property in Scotland.
*This is the average speed from the provider with the fastest broadband package available at this postcode. The average speed displayed is based on the download speeds of at least 50% of customers at peak time (8pm to 10pm). Fibre/cable services at the postcode are subject to availability and may differ between properties within a postcode. Speeds can be affected by a range of technical and environmental factors. The speed at the property may be lower than that listed above. You can check the estimated speed and confirm availability to a property prior to purchasing on the broadband provider's website. Providers may increase charges. The information is provided and maintained by Decision Technologies Limited. **This is indicative only and based on a 2-person household with multiple devices and simultaneous usage. Broadband performance is affected by multiple factors including number of occupants and devices, simultaneous usage, router range etc. For more information speak to your broadband provider.
Map data ©OpenStreetMap contributors.




