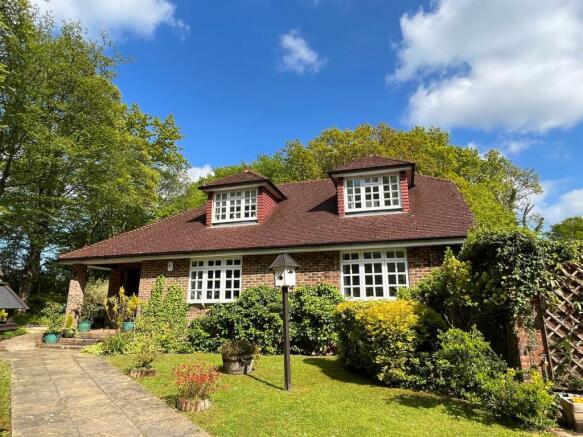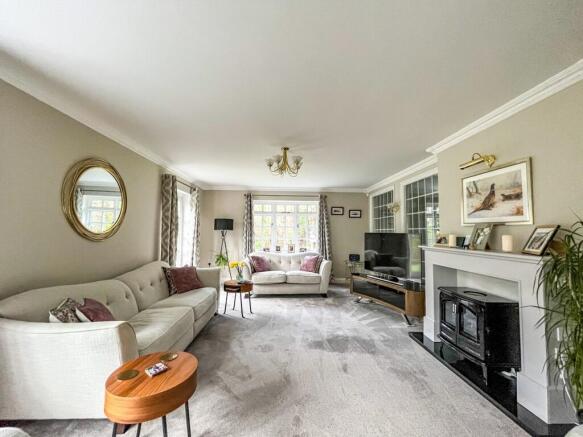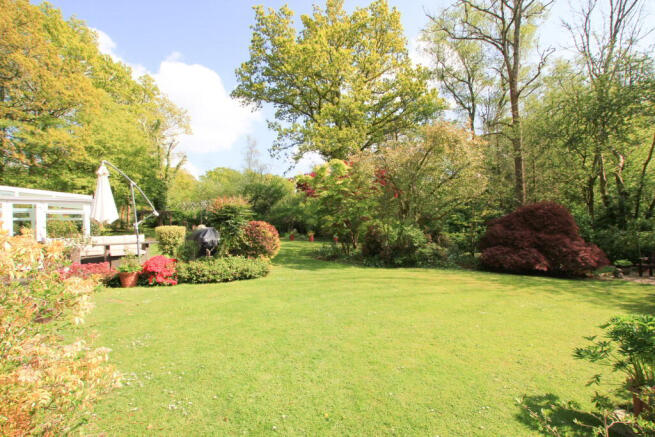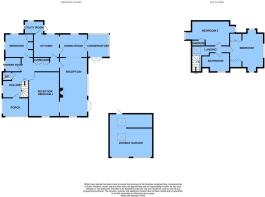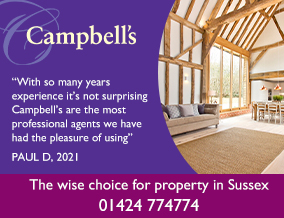
Hurst Lane, Sedlescombe, TN33

- PROPERTY TYPE
Detached
- BEDROOMS
4
- BATHROOMS
2
- SIZE
Ask agent
- TENUREDescribes how you own a property. There are different types of tenure - freehold, leasehold, and commonhold.Read more about tenure in our glossary page.
Freehold
Key features
- Substantial Family Home
- Large Reception Room
- 4 Bedrooms
- Conservatory
- Mature Gardens
- Large Garage/Workshop
- Private and Peaceful
- Lane Location
- Chain Free
Description
Linden Lea is an attractive detached family home with a total floor area in excess of 2600 sq.ft. All of the principle rooms enjoy large windows and take in views of the gardens. The main reception room measures over 28' is double aspect with doors to the garden and centres around an attractive fireplace. This leads through to a dining area which is adjacent to the well appointed kitchen and with doors through to the conservatory. The second reception room is 22' in length and is currently being used as a billiards room but could be configured as a separate lounge/study/bedroom. In addition to this second reception room there is also a downstairs bedroom and shower room which gives the property potential for multi-generational living if needed. There are two double bedrooms and a comfortable family bathroom to the first floor. The property sits centrally within its plot of about 0.75 acres, set back from the country lane and backing onto woodland, giving the property a truly peaceful feel. The property is situated a short distance from Sedlescombe Village centre which offers a village store, post office, the popular Queens Head public house, doctors surgery, primary school and the Brickwall Hotel/Restaurant. The market town of Battle is a short drive away and offers a variety of independent shops and schooling, both private and comprehensive at primary and secondary levels, as well as a mainline station which offers services to London Charing Cross/Cannon Street as well as the coast at St Leonards and Hastings. The area is generally well served with recreational facilities, country walks through areas of Outstanding Natural Beauty and sites of historical interest. Offered chain free and viewing is highly recommended.
THE ACCOMMODATION
With approximate room dimensions is approached via a footpath leading to
COVERED ENTRANCE PORCH
With recessed lighting to ceiling, access to front door leading into
RECEPTION HALL
16' 0" x 9' 0" (4.88m x 2.74m) max, a variety of storage cupboards, glass panelled window to the side of the property, turned staircase giving access to the first floor, radiator.
WC
Wall mounted hand basin with tiled splash back, WC, tiled flooring, radiator.
INNER HALLWAY
17' 4" x 6' 0" (5.28m x 1.83m) max, recessed lighting to ceiling, radiator, two double storage cupboards. Double doors giving access into
BEDROOM 4
22' 2" x 15' 10" (6.76m x 4.83m) currently used as a billard room but could be used as a fourth bedroom, lounge or study with window to the front of the property, decorative panelling to walls with wall mounted light fittings and recessed lighting to ceiling, glass screen with aspect into
RECEPTION ROOM
28' 8" x 14' 0" (8.74m x 4.27m) Also accessed from the inner hallway, delightful double aspect room with windows to the rear and side of the property, the property centers around an electric fire with surround and mantle, television aerial point, telephone point, radiator, decorative cornicing, wall mounted light fittings as well as ceiling lights. Open archway into
DINING ROOM
13' 10" x 13' 6" (4.22m x 4.11m) A double aspect room with window to the side of the property and double doors and windows into the conservatory, large serving hatch and door into the kitchen, ceiling lights, radiator, double doors into
CONSERVATORY
13' 10" x 11' 4" (4.22m x 3.45m) Triple aspect room with power points, electric heater, double doors out onto the decked area in the garden, ceiling mounted lights as well as LED lights in window ledge, fitted blinds.
KITCHEN
13' 8" x 10' 5" (4.17m x 3.17m) Variety of wall and base units of a Shaker style incorporating cupboards and drawers with wooden work surfaces, tiled splash back surround, sink drainer unit with mixer tap, 4 ring ceramic hob, breakfast bar, partly wood panelled walls, worktop downlighters, integrated electric oven, window to the side of the property. There is an open archway into the
UTILITY ROOM
8' 5" x 6' 5" (2.57m x 1.96m) A triple aspect room with windows to two sides, door into rear garden, space for American style fridge/freezer, boiler, area of work surface with tiled splash back, space and plumbing for dishwasher and washing machine.
BEDROOM 3
13' 8" x 12' 2" (4.17m x 3.71m) A double aspect room with window to the front and side, television aerial point, fitted wardrobes to one wall.
DOWNSTAIRS SHOWER ROOM
7' 5" x 6' 7" (2.26m x 2.01m) Window to the front of the property, shower unit, pedestal wash basin, WC, heated towel rail, tiled floor and partly tiled walls.
From the entrance hall, a turned staircase gives access onto the
FIRST FLOOR LANDING
With eaves storage, velux window to front, recessed lighting to ceiling, radiator.
BERDOOM ONE
21' 5" x 19' 0" (6.53m x 5.79m) max, triple aspect room with window to either side and to the rear with pleasant views over the rear garden and woodland behind. There is a television aerial point, recessed lighting to ceiling, wall mounted light fitting, eaves storage cupboard, four double fitted wardrobes.
BEDROOM TWO
18' 2" x 15' 7" (5.54m x 4.75m) A double aspect room with windows to either side, recessed lighting to ceiling, large cupboard, eaves storage cupboard, television aerial point.
FAMILY BATHROOM
9' 9" x 9' 6" (2.97m x 2.90m) Window to front of the property, shower cubicle, pedestal wash hand basin, WC, panelled bath with tiled splash back, recessed lighting to ceiling, radiator, tiled floor, eaves storage cupboard.
OUTSIDE
The property is approached via a gravel driveway accessed from Hurst Lane which turns into a large parking/turning area.
The property is located centrally in its plot and is screened from the lane by evergreen hedging. There are footpaths from both the lane and the driveway leading to the front door. There is a large area of lawn which is interspersed with mature trees and shrubs. Also to the front of the property is the garage/workshop, security light and outside tap.
The rear garden is separated from the driveway by a trellis fence and is accessed via a gate. The rear garden enjoys a southerly aspect, is fence enclosed and backs onto woodland. Predominantly laid to lawn and interspersed with mature trees, there is a pergola, several decked areas for alfresco dining and there is a pond located in the north east corner of the garden and a second smaller pond adjacent to the garage. The garden offers a fantastic degree of privacy and extends to 0.75 of an acre in to...
GARAGE/WORKSHOP
23' 0" x 19' 9" (7.01m x 6.02m) Two remote control up-and-over doors, two velux windows, large storage space to eaves, power and light, courtesy door to rear garden. Workshop space to the rear which is currently used as storage.
COUNCIL TAX
Rother District Council
Band F - £3,528.76
- COUNCIL TAXA payment made to your local authority in order to pay for local services like schools, libraries, and refuse collection. The amount you pay depends on the value of the property.Read more about council Tax in our glossary page.
- Band: F
- PARKINGDetails of how and where vehicles can be parked, and any associated costs.Read more about parking in our glossary page.
- Yes
- GARDENA property has access to an outdoor space, which could be private or shared.
- Yes
- ACCESSIBILITYHow a property has been adapted to meet the needs of vulnerable or disabled individuals.Read more about accessibility in our glossary page.
- Ask agent
Hurst Lane, Sedlescombe, TN33
Add an important place to see how long it'd take to get there from our property listings.
__mins driving to your place
Your mortgage
Notes
Staying secure when looking for property
Ensure you're up to date with our latest advice on how to avoid fraud or scams when looking for property online.
Visit our security centre to find out moreDisclaimer - Property reference 28636822. The information displayed about this property comprises a property advertisement. Rightmove.co.uk makes no warranty as to the accuracy or completeness of the advertisement or any linked or associated information, and Rightmove has no control over the content. This property advertisement does not constitute property particulars. The information is provided and maintained by Campbell's, Battle. Please contact the selling agent or developer directly to obtain any information which may be available under the terms of The Energy Performance of Buildings (Certificates and Inspections) (England and Wales) Regulations 2007 or the Home Report if in relation to a residential property in Scotland.
*This is the average speed from the provider with the fastest broadband package available at this postcode. The average speed displayed is based on the download speeds of at least 50% of customers at peak time (8pm to 10pm). Fibre/cable services at the postcode are subject to availability and may differ between properties within a postcode. Speeds can be affected by a range of technical and environmental factors. The speed at the property may be lower than that listed above. You can check the estimated speed and confirm availability to a property prior to purchasing on the broadband provider's website. Providers may increase charges. The information is provided and maintained by Decision Technologies Limited. **This is indicative only and based on a 2-person household with multiple devices and simultaneous usage. Broadband performance is affected by multiple factors including number of occupants and devices, simultaneous usage, router range etc. For more information speak to your broadband provider.
Map data ©OpenStreetMap contributors.
