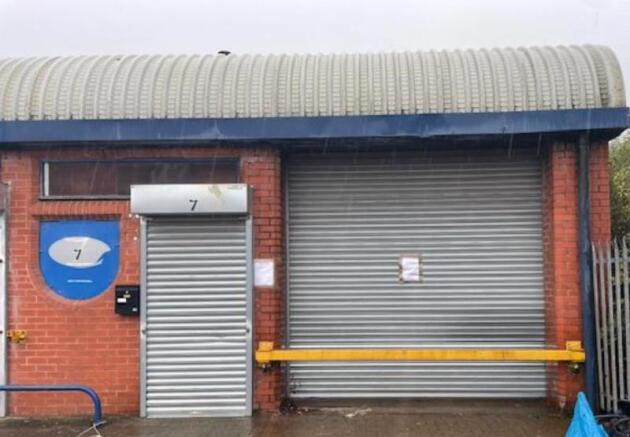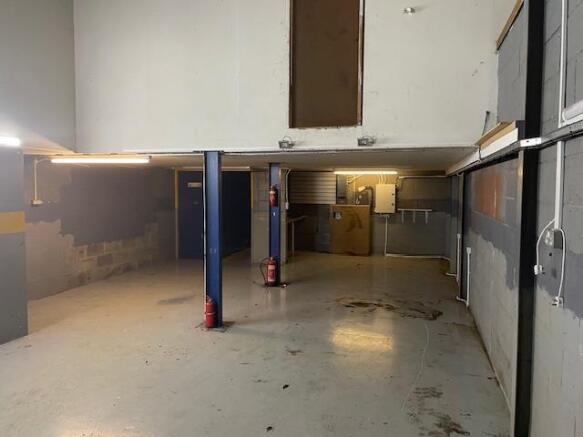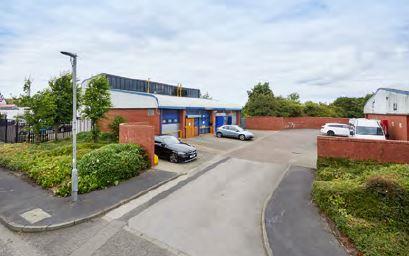Unit 5, Shotton Colliery Industrial Estate, Front Street, Shotton Colliery DH6 2ND
- SIZE AVAILABLE
800 sq ft
74 sq m
- SECTOR
Light industrial facility to lease
Lease details
- Lease available date:
- Ask agent
- Lease type:
- Long term
Key features
- Industrial Workshop Units
- Office Accommodation
- Roller Shutter Doors
- Mezzanine Storage
Description
Approximately 0.5 miles to the east of the subject property is the North West Industrial Estate which comprises approx. 4 million sq. ft. of commercial accommodation with occupiers including Caterpillar and TRW Systems.
The unit is of steel portal frame construction with brick infill, breeze block sub-dividing walls and concrete floors, surmounted by a profile metal sheet roof. Access to the unit is provided by a roller shutter door and secure front door. Externally the property benefits from parking to the front.
The unit comprises of an open plan workshop, office, WC on the ground floor with a kitchen area & mezzanine storage above.
TERMS
Available by way of a new full repairing and insuring lease exclusive of business rates, service charge and all other out goings.
• Unit 5 = 800 sq ft £6,900 per annum plus VAT
• Unit 7 = 800 sq ft £6,900 per annum plus VAT
RATING ASSESSMENT
The properties have the following a rateable value;
• Unit 5 = £4,400
• Unit 7 = £4,400
Under current government legislation Small Business Rates Relief could result in no rates being payable on the unit subject to individual circumstances.
Interested parties should verify the accuracy of this information and the rates payable with the Local Rating Authority.
Accommodation:
Workshop: 800.00 sqft
Brochures
Unit 5, Shotton Colliery Industrial Estate, Front Street, Shotton Colliery DH6 2ND
NEAREST STATIONS
Distances are straight line measurements from the centre of the postcode- Horden Station3.0 miles
Notes
Disclaimer - Property reference 103653. The information displayed about this property comprises a property advertisement. Rightmove.co.uk makes no warranty as to the accuracy or completeness of the advertisement or any linked or associated information, and Rightmove has no control over the content. This property advertisement does not constitute property particulars. The information is provided and maintained by Connect Property North East Ltd, Stockton-On-Tees. Please contact the selling agent or developer directly to obtain any information which may be available under the terms of The Energy Performance of Buildings (Certificates and Inspections) (England and Wales) Regulations 2007 or the Home Report if in relation to a residential property in Scotland.
Map data ©OpenStreetMap contributors.




