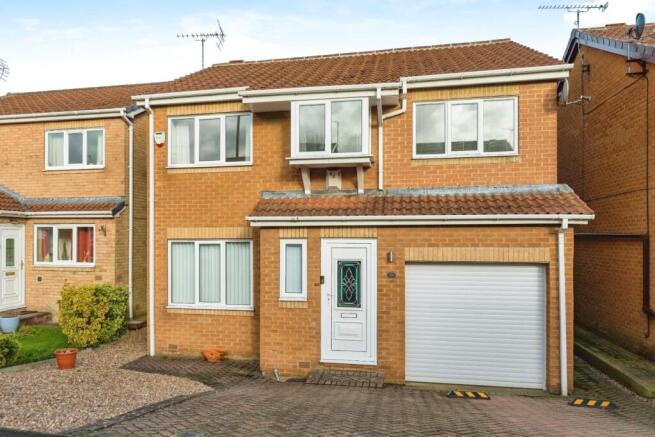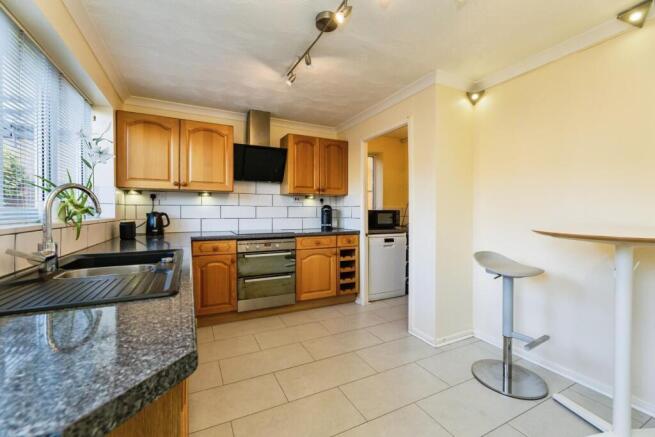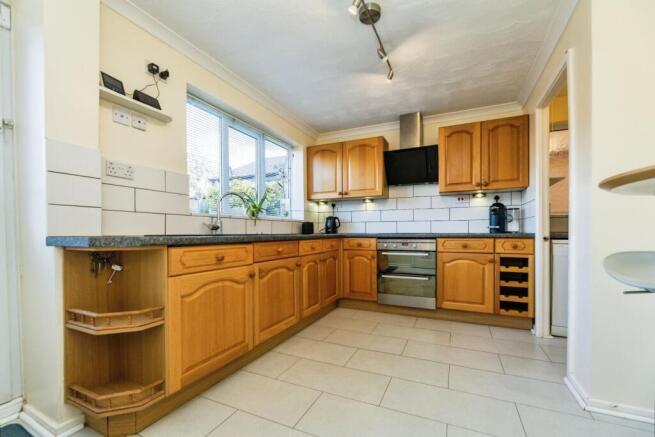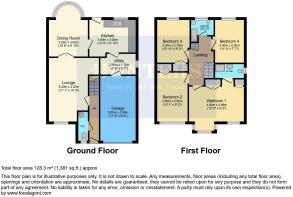Sundew Gardens, High Green, Sheffield, S35 4DU

- PROPERTY TYPE
Detached
- BEDROOMS
4
- BATHROOMS
3
- SIZE
Ask agent
- TENUREDescribes how you own a property. There are different types of tenure - freehold, leasehold, and commonhold.Read more about tenure in our glossary page.
Freehold
Key features
- 4 BED DETACHED
- FOUR DOUBLE BEDROOMS
- SCOPE TO RECONFIGURE
- BLANK CANVAS WITH PLENTY OF POTENTIAL
- BEAUTIFULLY LANDSCAPED, LOW MAITNENANCE GARDEN
- AMPLE OFF ROAD PARKING
- CLOSE TO AN ARRAY OF AMENITIES
- GOOD COMMUTER LOCATION
- COUNCIL TAX BAND D
Description
With four generously sized double bedrooms, this property is ideal for families seeking comfort and room to grow. The layout also includes two inviting reception rooms, providing ample space for relaxation and entertaining guests. The heart of the home is undoubtedly the spacious breakfast kitchen, its location presents an excellent opportunity to knock through and create an impressive kitchen/diner if desired. Step outside to discover a well-landscaped, low maintenance garden, perfect for enjoying a breath of fresh air and hosting summer barbecues. The garden offers a tranquil retreat, surrounded by well stocked planters, providing a peaceful escape from the hustle and bustle of daily life. Additionally, the property boasts a large drive and garage, ensuring that parking is never a concern.
The property gives you the opportunity to put your own stamp on it, it is a blank canvas awaiting your personal touch. Whether you envision modernising the interiors or reconfiguring the layout, this home offers the flexibility to create a living environment that truly reflects your style.
Briefly comprising entrance hall, downstairs WC, living room, dining room, breakfast/kitchen, utility room, master bedroom with ensuite, three further double bedrooms, family bathroom and integral garage.
In summary, this detached house in High Green is a rare find, combining spacious living with the potential for personalisation. Book your viewing now to avoid disappointment!
Entrance Hall - Through a glazed uPVC door leads into the entrance hall, a great cloak room space comprising wall mounted radiator, stairs rising to the first floor and doors leading into the WC and living room.
Downstairs Wc - A handy addition to any busy household, comprising low flush WC, corner hand basin, wall mounted radiator, laminate flooring and frosted uPVC window.
Living Room - 5.2 x 3.2 (17'0" x 10'5") - A light and airy living space, drenched in natural light through a large front facing uPVC window, hosting a charming fireplace with gas coal effect fire giving a great focal point to the room and cosy feel in the wintry months, also comprising wall mounted radiator, aerial point and glazed French doors opening out into the dining room, creating a great social space or family hub.
Dining Room - 3.2 x 3 (10'5" x 9'10") - A generously sized dining area, flooded in natural light through a large rear facing uPVC bay window, also comprising wall mounted radiator and door leading directly into the kitchen. Scope here to create a large kitchen/diner if desired.
Breakfast Kitchen - 3.8 x 3 (12'5" x 9'10") - Boasting an array of solid wood wall and base units providing plenty of storage space, contrasting grey granite effect work surfaces, inset composite one and a half bowl sink with chrome mixer tap, integrated electric hob and double oven, tilted black extractor fan, integrated fridge, wall mounted radiator, aerial point, uPVC window, door leading to utility area and glazed uPVC door leading to the rear garden.
Utility Area - 2.9 x 1.7 (9'6" x 5'6") - A convenient extra space, hosting space for a tall fridge/freezer, under counter space for a dishwasher, matching granite effect work surface and glazed uPVC window.
Master Bedroom - 4.8 x 2.86 (15'8" x 9'4") - A large double bedroom drenched in natural light through two uPVC windows, boasting two fitted wardrobes, inset spotlights, wall mounted radiator and archway leading through into the ensuite shower room.
Ensuite - A fully tiled wet room in fresh white, hosting non slip flooring, plumbed in shower area, wall mounted ceramic sink, low flush WC, wall mounted chrome heated towel rail, extractor fan, inset spots and frosted uPVC window.
Bedroom 2 - 4 x 2.5 (13'1" x 8'2") - A further good sized double bedroom, comprising built in wardrobe, wall mounted radiator and uPVC window.
Bedroom 3 - 3.3 x 2.75 (10'9" x 9'0") - A further good sized double bedroom, comprising built in wardrobe, wall mounted radiator and uPVC window.
Bedroom 4 - 3.5 x 2.3 (11'5" x 7'6") - A further good sized double bedroom, loft hatch, wall mounted radiator and uPVC window.
Bathroom - 2.29 x 1.8 (7'6" x 5'10") - A generously sized family bathroom, fully tiled, comprising bath with shower over, low flush WC, built in storage unit with ceramic sink set above, wall mounted radiator, inset spot lights and frosted uPVC window.
Garage - 5.3 x 2.9 (17'4" x 9'6") - Offering secure parking or extra storage we all crave, comprising electric rolled shutter door, plumbing for a washing machine and dryer, wall mounted boiler, lighting and sockets throughout.
Exterior - The front of the property hosts an expansive block paved driveway providing off road parking for at least two cars and low maintenance gravelled area. To the rear of the property is a a sun drenched, well landscaped, low maintenance garden, mainly laid to gravel with block paved pathways weaving through well stocked, colourful raised planters, also offering a decked patio perfect for entertaining in the summer months, a summer house complete with electrics, shed for outdoor storage, outdoor tap and outdoor spotlights.
Brochures
Sundew Gardens, High Green, Sheffield, S35 4DU- COUNCIL TAXA payment made to your local authority in order to pay for local services like schools, libraries, and refuse collection. The amount you pay depends on the value of the property.Read more about council Tax in our glossary page.
- Band: D
- PARKINGDetails of how and where vehicles can be parked, and any associated costs.Read more about parking in our glossary page.
- Yes
- GARDENA property has access to an outdoor space, which could be private or shared.
- Yes
- ACCESSIBILITYHow a property has been adapted to meet the needs of vulnerable or disabled individuals.Read more about accessibility in our glossary page.
- Ask agent
Sundew Gardens, High Green, Sheffield, S35 4DU
Add an important place to see how long it'd take to get there from our property listings.
__mins driving to your place
Your mortgage
Notes
Staying secure when looking for property
Ensure you're up to date with our latest advice on how to avoid fraud or scams when looking for property online.
Visit our security centre to find out moreDisclaimer - Property reference 33633288. The information displayed about this property comprises a property advertisement. Rightmove.co.uk makes no warranty as to the accuracy or completeness of the advertisement or any linked or associated information, and Rightmove has no control over the content. This property advertisement does not constitute property particulars. The information is provided and maintained by Hunters, Chapeltown. Please contact the selling agent or developer directly to obtain any information which may be available under the terms of The Energy Performance of Buildings (Certificates and Inspections) (England and Wales) Regulations 2007 or the Home Report if in relation to a residential property in Scotland.
*This is the average speed from the provider with the fastest broadband package available at this postcode. The average speed displayed is based on the download speeds of at least 50% of customers at peak time (8pm to 10pm). Fibre/cable services at the postcode are subject to availability and may differ between properties within a postcode. Speeds can be affected by a range of technical and environmental factors. The speed at the property may be lower than that listed above. You can check the estimated speed and confirm availability to a property prior to purchasing on the broadband provider's website. Providers may increase charges. The information is provided and maintained by Decision Technologies Limited. **This is indicative only and based on a 2-person household with multiple devices and simultaneous usage. Broadband performance is affected by multiple factors including number of occupants and devices, simultaneous usage, router range etc. For more information speak to your broadband provider.
Map data ©OpenStreetMap contributors.






