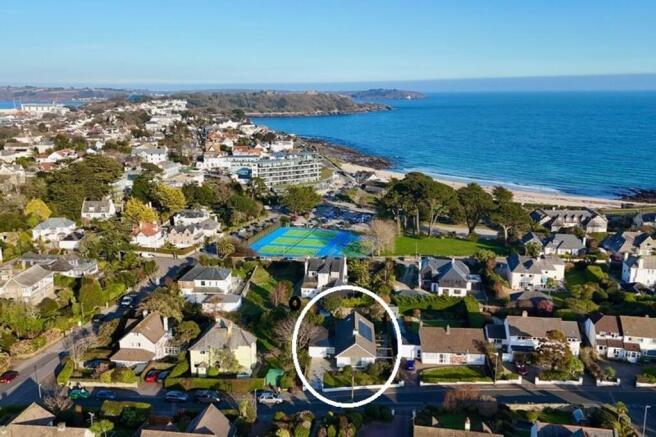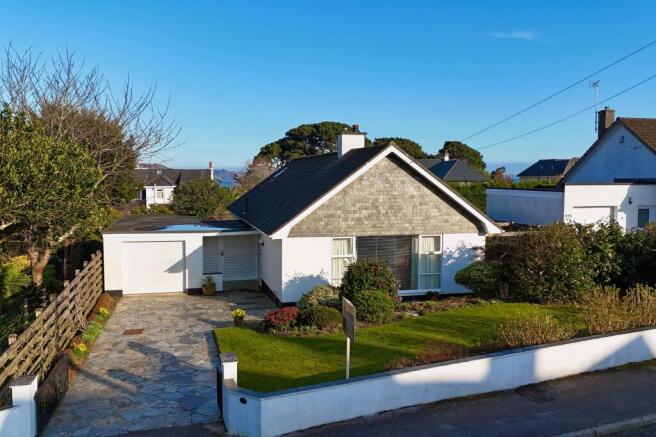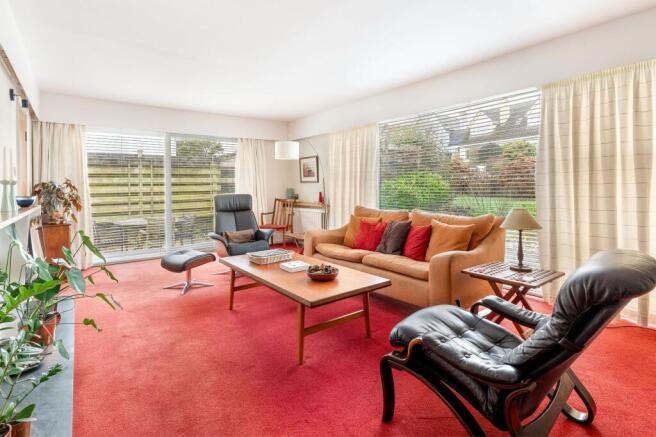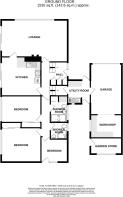
Tredova Crescent, Falmouth, TR11

- PROPERTY TYPE
Detached Bungalow
- BEDROOMS
3
- BATHROOMS
2
- SIZE
1,535 sq ft
143 sq m
- TENUREDescribes how you own a property. There are different types of tenure - freehold, leasehold, and commonhold.Read more about tenure in our glossary page.
Freehold
Key features
- Quality detached coastal bungalow
- Prime seafront location
- Level landscaped garden
- Beautifully presented three bedroom accommodation
- 23' sitting room
- Stylish refitted kitchen/dining room
- Two showerooms/wc's
- Garage, workshop and much parking space
Description
THE PROPERTY
Bungalows within Tredova Crescent are much sought after and Number 1 is particularly appealing being set in the loveliest of established, landscaped gardens. The 3 bedroom accommodation is immaculately presented with a 23’ sitting room and the stylish modern kitchen, each accessing a sheltered South facing terrace, via sliding patio doors. There are two modern showroom/WCs and the practicality of a utility room and much storage space throughout. A Worcester gas boiler fuels radiator central heating and hot water supply, assisted by solar roof panels. A generous single garage with electronic, remotely controlled opening, has been extended to include a workshop at its end. The setting at number 1 is superb; the property is well framed, set nicely back from the crescent through wide gates and with good driveway parking space. The rear garden is a treat, having been landscaped, loved, and nurtured during our clients’ ownership.
Opportunities like this are incredibly rare and we wholeheartedly recommend an inspection of this individual and appealing property.
THE LOCATION
Tredova Crescent is a prime residential address located on Falmouth's favoured southern side, just moments from beaches, seafront and fabulous coastal walks. The town and harbour are just 1 mile away making this a wonderfully convenient, as well as an involving and uplifting, area of Falmouth in which to live. 1 Tredova Crescent’s location is a few moments’ walk to Gyllyngvase beach and café, and the extensive seafront promenade towards Pendennis Castle, passing Queen Mary Gardens and the Princess Pavilion. Opposite Gyllyngvase beach is the excellent and invaluable ‘early ‘til late’ Co-op convenience store. The town and its harbourside have an excellent and diverse selection of restaurants and an eclectic mixture of individual shops as well as national chains, together with quality galleries showcasing local talent. Nearby train stations (Falmouth Town and Penmere Halt) provide a convenient link to the mainline at Truro for Exeter and London, Paddington. There are five primary schools and one secondary school in the town and another in Penryn as well as highly regarded independent preparatory and senior schools in Truro. Falmouth is a wonderful place to live and is renowned for its maritime facilities which offer some of the best boating and sailing opportunities in the country.
EPC Rating: B
ACCOMMODATION IN DETAIL
(ALL MEASUREMENTS ARE APPROXIMATE) Covered entrance to UPVC double glazed door and side pane into....
ENTRANCE HALL
9' 5" (2.87m) ceiling height, solid wood block flooring. Extensive built-in cupboard space. Radiator. Three gentle steps with rail up to...
HALLWAY
Hardwood and obscure multipane doors to sitting room and inner hall. Door to kitchen, UPVC double glazed door through to utility room and garage.
SITTING ROOM
23' 4" (7.11m) x 13' (3.96m) increasing to 14' 6" (4.42m). A superb, spacious room with large UPVC double glazed front facing window, overlooking the garden, and sliding UPVC double glazed patio door to side, facing South out onto the terrace. Open fireplace with slate hearth and hardwood mantle. Two radiators with teak shelves above. Bookshelves. Pelmet for curtains and blinds, above windows. Door to...
KITCHEN
13' 10" (4.22m) x 12' (3.66m) increasing to 13' 6" (4.11m). Super, refitted, stylish room installed with flush fronted range of base and eye level, soft closure cupboards and wide drawers, quartz worktops and inset stainless steel 'Blanco' sink, stainless steel mixer tap and rivened draining board. Corner carousel. Built-in 'Siemens' double oven and grill. 'AEG' induction hob with extractor above. Space and plumbing for dishwasher and space for fridge/freezer. Stylish vertical radiator. Sliding UPVC double glazed patio doors facing South onto the terrace and garden. From the hallway a multipane and hardwood door to the..
INNER HALLWAY
Access to three bedrooms and the two showrooms/WCs
BEDROOM ONE (3.66m x 4.22m)
Extensive built-in wardrobe and cupboard space. UPVC double glazed window to side. Radiator.
BEDROOM TWO (2.84m x 4.19m)
Built-in sliding door cupboard and wardrobe space. UPVC double glazed window to side. Radiator.
BEDROOM THREE (2.44m x 2.74m)
Large UPVC double glazed door and side pane overlooking and accessing the rear garden. Radiator.
SHOWEROOM/WC (1.65m x 2.13m)
High level UPVC double glazed window to side. A luxurious wall tiled room with oversized boiler fed shower cubicle, WC and hand basin. School style radiator. Airing and storage cupboard. Tiled shelved recess with shaver point. Extractor.
SECOND SHOWEROOM/WC (1.7m x 1.78m)
In white with corner walk-in tiled cubicle, 'Mira' electric shower. Dual flush WC, hand basin. Chrome heated towel radiator. UPVC double glazed window to side. Extractor fan.
UTILITY ROOM/SIDE LOBBY
8' 7" x 7' 10" (2.62m x 2.39m) overall. Door to front. UPVC door to rear. Sliding door into garage. UPVC double glazed window. Stainless steel sink and drainer with mixer tap. Space and plumbing for washing machine and tumble dryer. Space for fridge. Worktops and cupboards. 'Worcester' boiler fuelling radiator central heating and hot water supply. Gas meter. Slate floor.
ATTIC
A hatch in the hall, with a retractable ladder into... ROOF ROOM A versatile space, about 12' x 9', with two Velux roof windows (view to the sea), spotlit ceiling. 7 sq.ft at its apex. Eave storage cupboards. Opening through to a large attic space.
GARAGE & WORKSHOP
GARAGE 17' 5" x 11' (5.31m x 3.35m) Electric remotely controlled roller door. Ceramic tile floor. Shelving. 'Solax' solar panel invertor. Electric Consumer Unit. Open access through to... WORKSHOP 11' 5" x 8' 5" (3.48m x 2.57m) window to side. Workbenches, shelves and storage. Hatch to storage beneath.
GARDEN ROOM/POTTING ROOM (1.7m x 3.56m)
Window looking into the garden. UPVC double glazed door. Shelving and storage and worktop surface
AGENTS NOTES
There are solar panels owned by the property and providing benefits to the running costs at Number 1.
Garden
GARDEN ROOM/POTTING ROOM 11'8" X 5'7" Double glazed window looking into the garden. UPVC double glazed door, shelving, storage and worktop.
Front Garden
Number 1 lies within a superbly established and landscaped garden which has been much loved and nurtured by the current owner. The property is set well back from the road with posts and gates onto a wide slate paved driveway providing parking space for several cars, leading to the garage. To the side of the driveway is an espaliered wisteria and to the other, a lawn with banks of camellia and hydrangea, with azalea and cotoneaster. Slate pathway leading around to the south facing side terrace.
Rear Garden
Enclosed and delightful having been richly stocked and planted for colour and interest throughout the year. Pathways meander around the garden and lawn allowing exploration year round. There are numerous shrubs, small trees, plants and spring flowering bulbs with many specimen camellia. There are abelia, peirus, hawthorn, nerium oleaden, many climbers and a joy to see snowdrops and crocus early in the year. There are areas of shrubs and a brick paved terrace, areas of box hedging, a compost area and water butts. To the side and facing south, is a wide, sheltered slate paved terrace accessible via sliding patio doors from the living room, kitchen and dining room. Outside taps and lights.
Parking - Garage
17'5" x 11' Electric remotely controlled roller door. Ceramic tile floor, shelving. Solax Solar panel inverter. Electric Consumer Unit. Open access through to ... WORKSHOP 11'5" X 8'5" Window to side. Workbench, shelves and storage. Hatch to storage beneath.
Brochures
Brochure 1- COUNCIL TAXA payment made to your local authority in order to pay for local services like schools, libraries, and refuse collection. The amount you pay depends on the value of the property.Read more about council Tax in our glossary page.
- Band: F
- PARKINGDetails of how and where vehicles can be parked, and any associated costs.Read more about parking in our glossary page.
- Garage
- GARDENA property has access to an outdoor space, which could be private or shared.
- Front garden,Private garden,Rear garden
- ACCESSIBILITYHow a property has been adapted to meet the needs of vulnerable or disabled individuals.Read more about accessibility in our glossary page.
- Ask agent
Tredova Crescent, Falmouth, TR11
Add an important place to see how long it'd take to get there from our property listings.
__mins driving to your place
Your mortgage
Notes
Staying secure when looking for property
Ensure you're up to date with our latest advice on how to avoid fraud or scams when looking for property online.
Visit our security centre to find out moreDisclaimer - Property reference a1132b24-18d1-4b7b-acb5-bb7263391847. The information displayed about this property comprises a property advertisement. Rightmove.co.uk makes no warranty as to the accuracy or completeness of the advertisement or any linked or associated information, and Rightmove has no control over the content. This property advertisement does not constitute property particulars. The information is provided and maintained by Heather & Lay, Falmouth. Please contact the selling agent or developer directly to obtain any information which may be available under the terms of The Energy Performance of Buildings (Certificates and Inspections) (England and Wales) Regulations 2007 or the Home Report if in relation to a residential property in Scotland.
*This is the average speed from the provider with the fastest broadband package available at this postcode. The average speed displayed is based on the download speeds of at least 50% of customers at peak time (8pm to 10pm). Fibre/cable services at the postcode are subject to availability and may differ between properties within a postcode. Speeds can be affected by a range of technical and environmental factors. The speed at the property may be lower than that listed above. You can check the estimated speed and confirm availability to a property prior to purchasing on the broadband provider's website. Providers may increase charges. The information is provided and maintained by Decision Technologies Limited. **This is indicative only and based on a 2-person household with multiple devices and simultaneous usage. Broadband performance is affected by multiple factors including number of occupants and devices, simultaneous usage, router range etc. For more information speak to your broadband provider.
Map data ©OpenStreetMap contributors.






