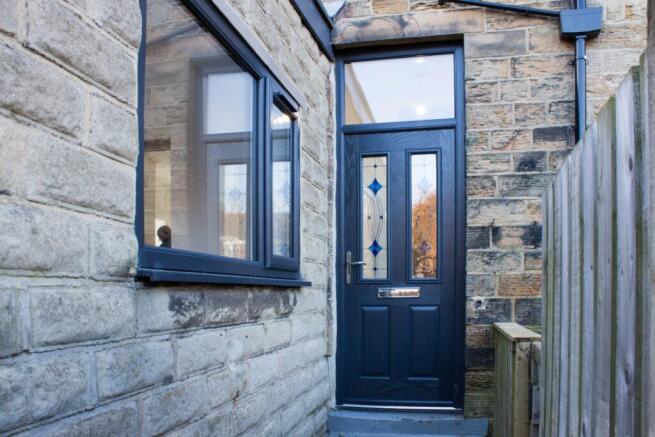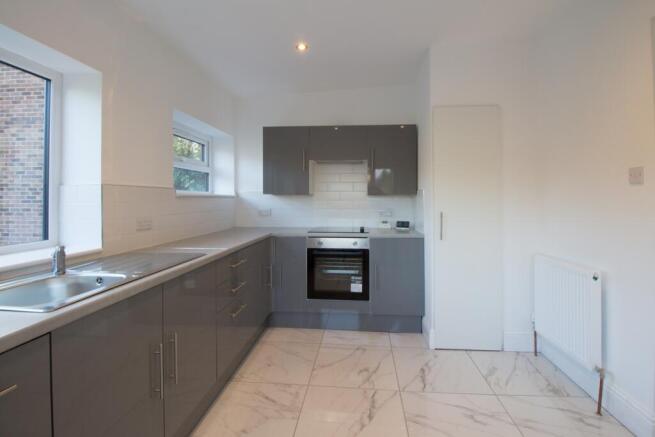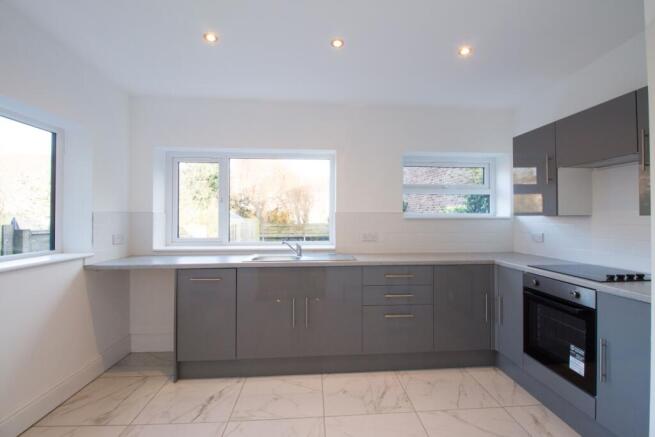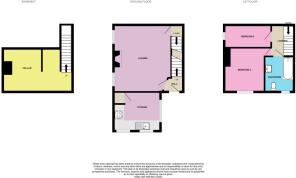North Place, Mirfield, West Yorkshire, WF14

- PROPERTY TYPE
Terraced
- BEDROOMS
2
- BATHROOMS
1
- SIZE
Ask agent
- TENUREDescribes how you own a property. There are different types of tenure - freehold, leasehold, and commonhold.Read more about tenure in our glossary page.
Freehold
Key features
- RECENTLY REFURBISHED
- MODERN FIXTURES & FITTINGS
- WALKING DISTANCE TO AMENITIES
- IDEAL POSITION FOR BUS ROUTES
- NEUTRAL DECOR & NEWLY CARPETED
- UPVC DOUBLE GLAZED & GAS FIRED CENTRAL HEATING
- IDEAL FOR A FIRST TIME BUYER OR BUY-TO-LET INVESTOR
Description
TRADITIONAL YORKSHIRE CHARM MEETS MODERN LIVING – YOUR DREAM HOME AWAITS!
Set in a stunning Yorkshire stone building, this 2 bed back to back terrace seamlessly blends timeless character with contemporary comfort. Recently refurbished and ready to move in, this home offers the charm of a traditional property with all the convenience of a new build.
Why You'll Love It:
Character in Every Stone: Crafted from authentic Yorkshire stone, this property radiates heritage and charm, while the interior has been thoughtfully upgraded to suit modern lifestyles.
Stylish & Practical Updates: A brand new kitchen with integrated appliances, trendy modern internal doors, and fresh décor combine to create a bright, welcoming space. With new carpeting, flooring, and upgraded windows and doors, no detail has been overlooked.
Step Inside:
Ground Floor: The entrance hall opens into a cosy yet bright lounge and a contemporary kitchen/diner with an open plan feel, a perfect balance of modern finishes and characterful appeal.
First Floor: The stairs lead to a landing that connects two bedrooms (1 double, 1 single) and a stylish, timeless bathroom that's built to stay in fashion.
Lower Ground Floor: A handy cellar provides excellent storage or potential for creative use.
Outdoor Appeal:
A larger than average private lawned garden adds the finishing touch, a rare find for homes of this kind. It's perfect for enjoying sunny days, entertaining friends, or simply unwinding.
The Best of Both Worlds:
First-Time Buyers: Enjoy the benefits of a recent renovation, with minimal maintenance or running costs for the first few years. Move straight in and start living, stress free!
Investors: With high demand for rental properties of this standard in the area, this hassle free, ready to rent property is a brilliant opportunity. We can even help you secure tenants ready to move in after completion.
Prime Location:
Conveniently placed near local amenities, bus routes, and just over a mile from Mirfield town centre and train station, this home offers countryside character with urban accessibility.
Key Details:
No vendor chain, vacant possession
Energy Rating: D.
Don't Miss Out!
Homes of this quality, in immaculate condition, don't stay on the market for long. Whether you're searching for a place to call home or a savvy investment, this property is priced to sell. Book your viewing today.... before it's gone!
Entrance Hall
1.4m x 1.3m - 4'7" x 4'3"
A welcoming space to come in from outside, leading into the Lounge or up stairs to the bedroom and bathroom.
Lounge
4.8m x 4.2m - 15'9" x 13'9"
A large welcoming space to sit and relax or entertain guests, with an light and open feel, leading on to the Kitchen Dinner or downstairs into the cellar. There is a generous radiator as well as a gas fire place.
Kitchen / Dining Room
3.8m x 2.9m - 12'6" x 9'6"
This kitchen/diner is bright and airy with windows looking onto the garden, which complements the light grey kitchen units and worktops and tiled splash backs. The design means there is plenty of work space and the option to have a generous dining table to entertain guests, fully fitted out with integrated appliances including dishwasher, electric hob, oven and extractor hood, as well as space for a washing machine and tall fridge freezer. There is also a cupboard which houses the Worcester Bosch central heating boiler.
Cellar
4.4m x 2.4m - 14'5" x 7'10"
There are two cellar rooms, which offer the opportunity for extra storage or you could get creative and put your own stamp on this space.
Landing
2.5m x 1.6m - 8'2" x 5'3"
The staircase leads up onto a generous landing which leads into the bedrooms and bathroom.
Bedroom 2 (Single)
3.4m x 1.6m - 11'2" x 5'3"
This single room has a UPVC double glazed window and a central heating radiator.
Bedroom 1 (Double)
3.1m x 2.9m - 10'2" x 9'6"
This double room has a UPVC double glazed window and a central heating radiator.
Family Bathroom
2.1m x 2.1m - 6'11" x 6'11"
A modern bathroom suite with square style toilet, shower over bath with screen and a vanity wash basin with storage beneath, chrome towel radiator, part tiled walls, extractor fan and a UPVC double glazed window.
- COUNCIL TAXA payment made to your local authority in order to pay for local services like schools, libraries, and refuse collection. The amount you pay depends on the value of the property.Read more about council Tax in our glossary page.
- Band: A
- PARKINGDetails of how and where vehicles can be parked, and any associated costs.Read more about parking in our glossary page.
- Ask agent
- GARDENA property has access to an outdoor space, which could be private or shared.
- Yes
- ACCESSIBILITYHow a property has been adapted to meet the needs of vulnerable or disabled individuals.Read more about accessibility in our glossary page.
- Ask agent
North Place, Mirfield, West Yorkshire, WF14
Add an important place to see how long it'd take to get there from our property listings.
__mins driving to your place
Your mortgage
Notes
Staying secure when looking for property
Ensure you're up to date with our latest advice on how to avoid fraud or scams when looking for property online.
Visit our security centre to find out moreDisclaimer - Property reference 10615240. The information displayed about this property comprises a property advertisement. Rightmove.co.uk makes no warranty as to the accuracy or completeness of the advertisement or any linked or associated information, and Rightmove has no control over the content. This property advertisement does not constitute property particulars. The information is provided and maintained by EweMove, Covering Yorkshire. Please contact the selling agent or developer directly to obtain any information which may be available under the terms of The Energy Performance of Buildings (Certificates and Inspections) (England and Wales) Regulations 2007 or the Home Report if in relation to a residential property in Scotland.
*This is the average speed from the provider with the fastest broadband package available at this postcode. The average speed displayed is based on the download speeds of at least 50% of customers at peak time (8pm to 10pm). Fibre/cable services at the postcode are subject to availability and may differ between properties within a postcode. Speeds can be affected by a range of technical and environmental factors. The speed at the property may be lower than that listed above. You can check the estimated speed and confirm availability to a property prior to purchasing on the broadband provider's website. Providers may increase charges. The information is provided and maintained by Decision Technologies Limited. **This is indicative only and based on a 2-person household with multiple devices and simultaneous usage. Broadband performance is affected by multiple factors including number of occupants and devices, simultaneous usage, router range etc. For more information speak to your broadband provider.
Map data ©OpenStreetMap contributors.




