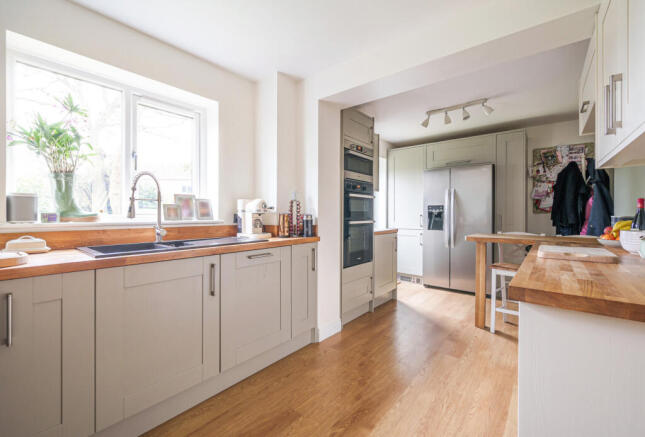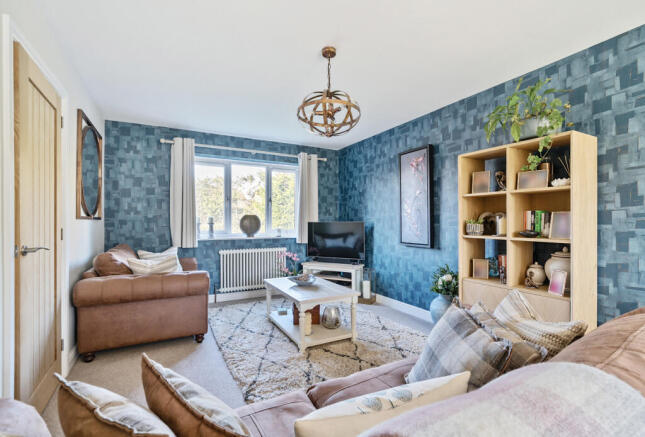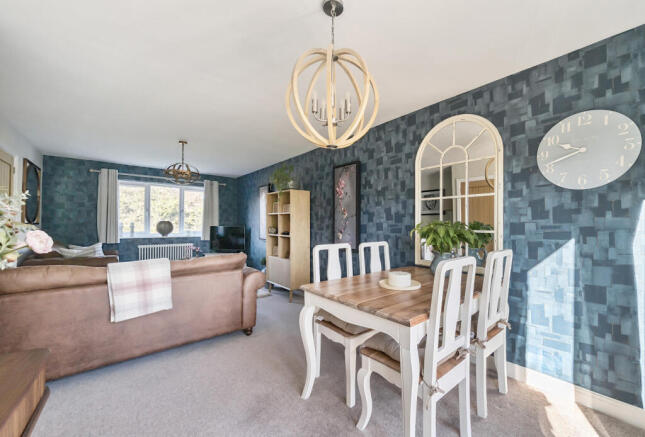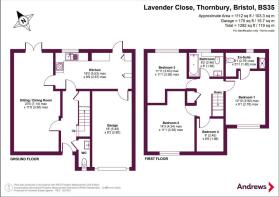
Lavender Close, Thornbury, Bristol, Gloucestershire, BS35

- PROPERTY TYPE
Detached
- BEDROOMS
4
- BATHROOMS
2
- SIZE
Ask agent
- TENUREDescribes how you own a property. There are different types of tenure - freehold, leasehold, and commonhold.Read more about tenure in our glossary page.
Ask agent
Key features
- 4 Bedrooms
- Entrance Hall
- Lounge/Diner
- Kitchen/Breakfast Room
- Cloakroom
- Integral Garage
- En-Suite
- Garden
- Patio
Description
This beautifully renovated and immaculate 4-bedroom detached house is set in a prominent position within a highly sought-after, well-maintained cul-de-sac, which offers an ideal balance of peace, privacy, and community. Located on the edge of Thornbury, the property is a short walk to three local primary schools, making it an excellent choice for families. The bustling high street and other local amenities are also within easy reach.
To the front of the property, a spacious grass frontage sets the home back from the pavement, offering a sense of privacy and curb appeal. The long, sweeping block-paved driveway, newly laid last year, provides ample parking space for up to three vehicles, ensuring both convenience and practicality for homeowners and guests alike. An integral garage has lighting, power sockets, and radiator pipe work in place making it ripe for easy conversion into additional living space.
The property itself has been refurbished throughout to an exceptional standard, the finishes in this beautifully appointed home have been thoughtfully considered, creating a space that exudes both sophistication and comfort, whilst remaining practical for every day family living.
Tastefully decorated with superior paint, each room feels both inviting and elegant. Feature walls adorned with premium wallpaper, carefully varnished for extra durability, add a touch of bespoke style. The beautiful column radiators not only enhance the home’s aesthetic appeal but also provide a perfect blend of warmth and character, elevating the overall atmosphere of the space.
Upon entering the property, you are welcomed by the elegant Karndean flooring, which flows seamlessly through the hall, cloakroom, and into the kitchen. This high-quality, durable flooring provides a sleek, low-maintenance finish that stands up to the demands of everyday life while maintaining its refined look.
The beautiful country style kitchen diner is a heart of the home and exudes timeless country charm, blending style with functionality. Crafted from real wood and treated with oil for longevity, the premium work surfaces are both practical and stunning, and the woodgrain shaker style cabinets add a touch of quality craftsmanship. The kitchen is fitted with integrated appliances and a hard wearing composite sink that’s durable and easy to maintain, complemented by a high-quality tap with pull-out functionality, offering both regular and rainfall water settings for extra convenience and luxury. Housed within one of the wall units, a recently commissioned combination boiler ensures efficient heating and hot water.
The sitting/dining room is a light-filled space that flows from front to back, creating a bright and inviting atmosphere. French doors open out from the dining area into the garden, effortlessly blending indoor and outdoor living, and allowing natural light to flood the space, creating a sense of openness and connection with the outside.
A spacious cloakroom fitted with modern fixtures and large under-stair storage cupboard complete the ground floor offering.
Upstairs the gallery landing provides access to all the principal bedrooms and family bathroom. With three good sized double bedrooms and a practical fourth - perfect as a nursery, home office, or dressing room, depending on your needs.
The master bedroom features a luxurious en-suite shower room, complete with newly fitted fixtures, including a rainfall shower and an elegant waterfall tap. Both the en-suite and family bathroom have been thoughtfully upgraded, with stylish non-slip tiles ensuring safety without compromising on design. The family bathroom also benefits from modern, high-quality fixtures, adding both functionality and sophistication to these private spaces.
Externally, the windows and doors have all been replaced, ensuring enhanced energy efficiency, security, and a modern, polished aesthetic. The private rear garden provides a tranquil retreat, and serene backdrop for relaxation and al fresco entertaining, with lush greenery provided by mature evergreen shrubs, a decked area, beautiful oak tree, and lawn, it’s a safe haven for both children and adults alike.
Experience the charm of idyllic village living in an active, friendly community that offers a slower pace of life, without compromising on convenience or accessibility. With easy access to Bristol, you can enjoy the best of both worlds – peaceful surroundings and close proximity to vibrant city life.
- COUNCIL TAXA payment made to your local authority in order to pay for local services like schools, libraries, and refuse collection. The amount you pay depends on the value of the property.Read more about council Tax in our glossary page.
- Band: TBC
- PARKINGDetails of how and where vehicles can be parked, and any associated costs.Read more about parking in our glossary page.
- Yes
- GARDENA property has access to an outdoor space, which could be private or shared.
- Yes
- ACCESSIBILITYHow a property has been adapted to meet the needs of vulnerable or disabled individuals.Read more about accessibility in our glossary page.
- Ask agent
Lavender Close, Thornbury, Bristol, Gloucestershire, BS35
Add an important place to see how long it'd take to get there from our property listings.
__mins driving to your place
Your mortgage
Notes
Staying secure when looking for property
Ensure you're up to date with our latest advice on how to avoid fraud or scams when looking for property online.
Visit our security centre to find out moreDisclaimer - Property reference APX744666. The information displayed about this property comprises a property advertisement. Rightmove.co.uk makes no warranty as to the accuracy or completeness of the advertisement or any linked or associated information, and Rightmove has no control over the content. This property advertisement does not constitute property particulars. The information is provided and maintained by Andrews Estate Agents, Winterbourne. Please contact the selling agent or developer directly to obtain any information which may be available under the terms of The Energy Performance of Buildings (Certificates and Inspections) (England and Wales) Regulations 2007 or the Home Report if in relation to a residential property in Scotland.
*This is the average speed from the provider with the fastest broadband package available at this postcode. The average speed displayed is based on the download speeds of at least 50% of customers at peak time (8pm to 10pm). Fibre/cable services at the postcode are subject to availability and may differ between properties within a postcode. Speeds can be affected by a range of technical and environmental factors. The speed at the property may be lower than that listed above. You can check the estimated speed and confirm availability to a property prior to purchasing on the broadband provider's website. Providers may increase charges. The information is provided and maintained by Decision Technologies Limited. **This is indicative only and based on a 2-person household with multiple devices and simultaneous usage. Broadband performance is affected by multiple factors including number of occupants and devices, simultaneous usage, router range etc. For more information speak to your broadband provider.
Map data ©OpenStreetMap contributors.





