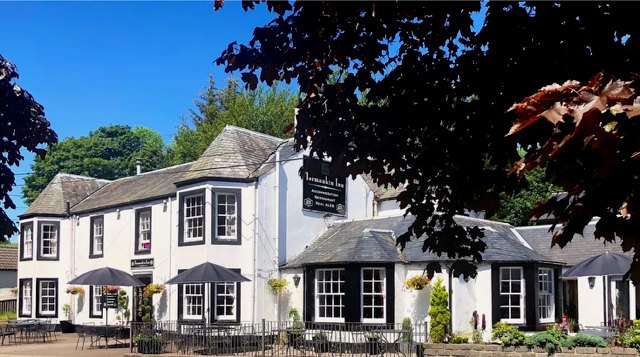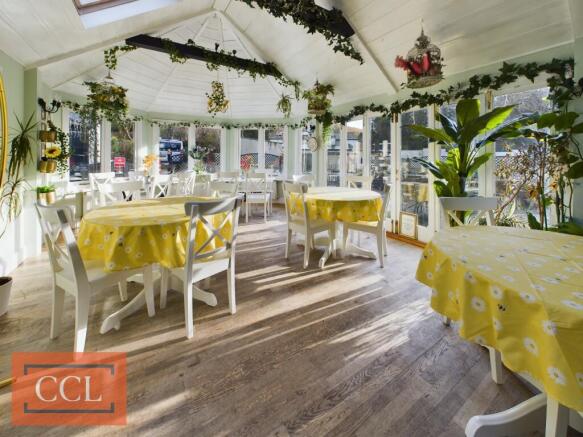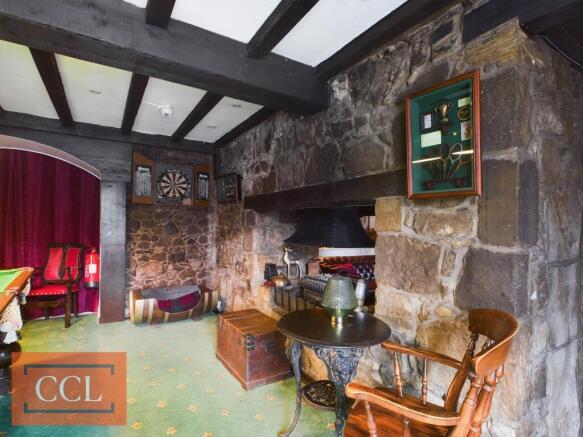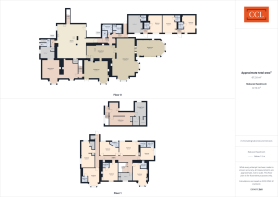Glendevon, Dollar, Perth and Kinross
- SIZE AVAILABLE
6,594 sq ft
613 sq m
- SECTOR
13 bedroom hotel for sale
- USE CLASSUse class orders: C1 Hotels
C1
Key features
- Fully licenced
- 13 Refurbished letting rooms
- Historic former Drovers Inn dating back to 1720
- Prime location close to renowned Gleneagles
- Versatile business model
- Successful events venue
Description
Tormaukin House is a charming and versatile property located in proximity to Gleneagles, Scotland, which has evolved its business model over time to adapt to changing market demands. Historically, the property operated as a traditional hotel and inn, featuring 12 letting bedrooms and catering to hotel residents, passing trade, and local patrons. Its reputation attracted guests from around the world, particularly from the USA and Europe, drawn by its picturesque rural setting and proximity to renowned golfing destinations like Gleneagles.
Eighteen months ago, Tormaukin House transitioned from a hotel with a successful restaurant into an exclusive-use venue under the concept of “hiring your own country inn for the night.” This shift allows guests to enjoy the property as a private holiday home or event space, with additional options for catering and bar services. The venue is now marketed through booking platforms such as Airbnb, Cottages.com, and Group Accommodation. It has become a popular choice for family gatherings, birthday celebrations, rural-themed stag parties, and weddings, offering bespoke packages tailored to each event.
The business operates with a small core team of three staff members who manage bookings year-round, supported by a flexible bank of events staff when required. Guests can enhance their experience with optional services such as bar stocking or private dining provided by the restaurant or a personal chef. This exclusive-use model has proven highly successful, leveraging the property's unique charm and flexibility while maintaining its appeal as a destination for both leisure and special occasions. For prospective owners, Tormaukin House presents opportunities to either expand its current exclusive-use offerings or revert to its historically successful hotel operations.
The Property, originally a drovers inn dating from around 1720, is of stone construction, externally rendered and painted under a pitched slate roof. The structure has been enhanced with a range of modern extensions, and the accommodation is arranged over ground and first floor levels.
Upon entering the property, guests are welcomed into the entrance hall and reception area. To the right, the Front Bar boasts exposed stone walls, an open fireplace with stone surround, and a flagstone floor. An archway leads to the Back Bar, which in turn connects to the spacious Dining Room. This area, capable of seating 60 guests, features exposed ceiling timbers, stone walls, and an open fireplace. Adjacent to this is the Conservatory Restaurant, a modern extension with a vaulted timber ceiling and polished wooden floor, offering seating for approximately 30 covers.
To the left of the entrance hallway lies an intimate lounge, which leads through to the former Breakfast Room. This space, accommodating around 40 covers, is divided by a central open fireplace and showcases exposed stone walls and timber panelling.
The property boasts 13 recently refurbished letting bedrooms, all doubles with en suite facilities, television, and drinks facilities. Seven of these rooms are situated in the main hotel building, four in the adjoining stable block, and two in an impressive, permanently built timber chalet at the rear of the hotel. Currently, the owners utilise the two chalet bedrooms as family accommodation, and two letting bedrooms serve as storage. Consequently, the hotel presently operates with 10 letting bedrooms.
A timber lodge building located to the rear of the hotel provides spacious additional accommodation, comprising a lounge/dining room, two en suite bedrooms, and a brand new kitchen. While currently used as owner's accommodation, this could potentially serve as self-catering accommodation or staff quarters.
The service areas include a well-equipped hotel kitchen with ancillary areas such as a still room, preparation room, wash-up area with dishwasher, walk-in freezer, and various stores. The first floor houses a manager's office, additional storage, a laundry room, and a staff room.
Planning Permission
The property has planning consent to demolish the former stable block/garage and construct a two-storey extension to the main building. This expansion would add four new letting bedrooms, enhancing the property's capacity and potential revenue.
Services
Mains water and electricity. Private drainage. LPG for cooking and central heating
Tenure
Scottish Equivalent of Freehold
Trading Information
Trading Information will be released after formal viewing has taken place.
Glendevon, Dollar, Perth and Kinross
NEAREST STATIONS
Distances are straight line measurements from the centre of the postcode- Gleneagles Station5.4 miles
Notes
Disclaimer - Property reference SPY-40908761. The information displayed about this property comprises a property advertisement. Rightmove.co.uk makes no warranty as to the accuracy or completeness of the advertisement or any linked or associated information, and Rightmove has no control over the content. This property advertisement does not constitute property particulars. The information is provided and maintained by CCL Property, Elgin. Please contact the selling agent or developer directly to obtain any information which may be available under the terms of The Energy Performance of Buildings (Certificates and Inspections) (England and Wales) Regulations 2007 or the Home Report if in relation to a residential property in Scotland.
Map data ©OpenStreetMap contributors.





