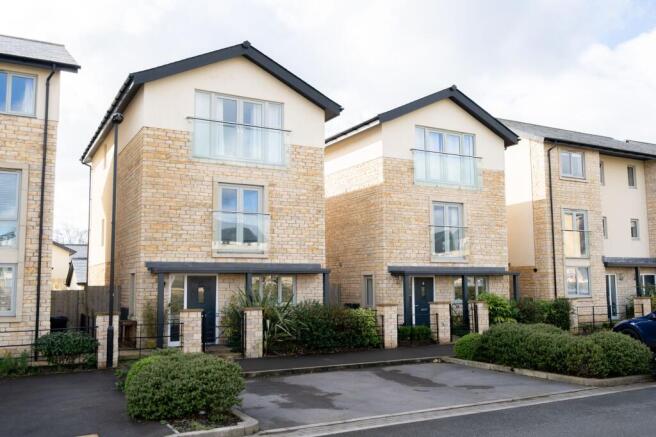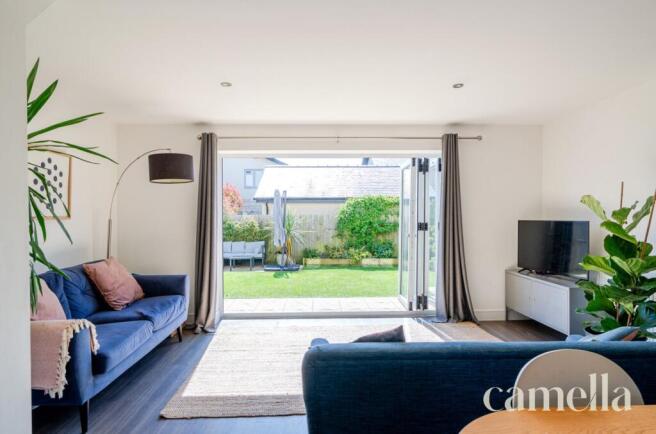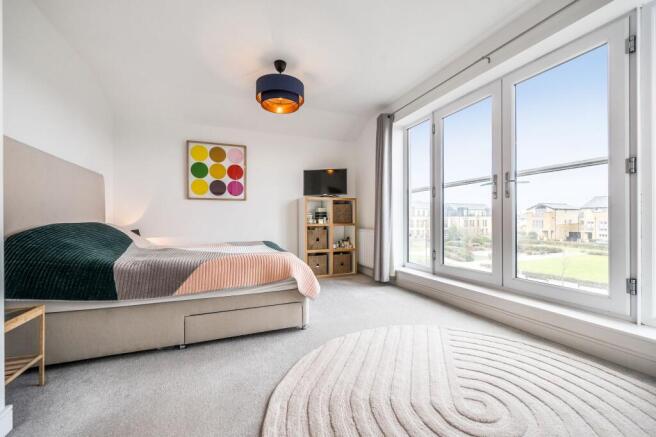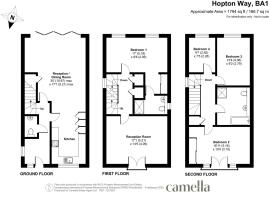
Hopton Way, Lansdown, BA1

- PROPERTY TYPE
Detached
- BEDROOMS
4
- BATHROOMS
2
- SIZE
1,808 sq ft
168 sq m
- TENUREDescribes how you own a property. There are different types of tenure - freehold, leasehold, and commonhold.Read more about tenure in our glossary page.
Freehold
Key features
- SOUTH FACING GARDEN
- TWO BATHROOMS + WC
- EXTRA LARGE FAMILY KITCHEN/ DINING AREA
- CLOSE TO KINGSWOOD SCHOOL
- POPULAR FAMILY AREA
- REGULAR BUS ROUTES
- STYLISH DECORATION
Description
Setting the scene
Situated in the highly desirable Lansdown Development within the idyllic Cotswolds Area of Outstanding Natural Beauty. Located on the upper northern slopes of Bath, this unique property is part of a development built in 2021 in a sought-after location, just two miles from Bath city centre and with easy access to the M4. The location offers exceptional views and access to both the city and country. The stop for the Park and Ride bus service is within walking distance.
An excellent choice of schools is available close-by in both state and independent sectors including St Stephen's C of E School (primary), The Royal High Girls School, and Kingswood.
The area offers many desirable local amenities including a Post Office and Spar supermarket. Two great pubs are within easy walking distance, including the Hare and Hounds with excellent food and a firm favourite with locals.
The property
Flooded with natural light, the home features a carefully considered layout, combining contemporary fixtures, high-end fittings, and state-of-the-art appliances. The property is equipped with upgraded Nest thermostats throughout, providing individual room heating control for optimal comfort and energy efficiency. The beautifully landscaped garden offers an ideal space for outdoor entertaining, making it perfect for family gatherings or relaxation.
This exceptional property is a must-see for families seeking a stylish, high-quality family home in one of Bath's prime locations.
Additional Information
Tenure: Freehold with an annual communal maintenance charge of approximately £380.00.
EPC Rating: B
Hallway
The hallway is a spacious and inviting area, designed with practicality and style in mind. Featuring durable Karndean flooring, it offers a sleek and low-maintenance finish that sets the tone for the rest of the home. With ample space for storage, it ensures a clutter-free entrance, perfect for keeping shoes, coats, and everyday essentials neatly organised. The hallway provides seamless access to the kitchen, WC, and other living spaces, making it a functional and welcoming hub of the home. Additionally, the stairs to the upper floors are accessed from the hallway, offering a clear and convenient route to the bedrooms and living areas.
WC
The downstairs WC, conveniently located off the hallway, offers easy access and practical functionality. This well-designed space features a modern toilet and a sleek wash basin, with contemporary fixtures that complement the stylish Karndean flooring. The room is both space-efficient and functional, making it an ideal choice for guests or everyday use.
Kitchen/Dining Room
10.67m x 5.21m
This bright, modern kitchen features sleek white base and wall units complemented by durable Karndean flooring and elegant granite worktops. Thoughtfully designed for functionality, integrated appliances include a dishwasher and washing machine.
Cooking enthusiasts will love the six-ring gas hob, Neff hide-and-slide oven, and built-in microwave. The kitchen also offers ample storage, including a convenient cupboard opening into the living area, perfect for keeping the home organised.
An open plan design seamlessly connects the kitchen to the family lounge, creating a versatile family dining space ideal for entertaining or everyday living. Bi-folding doors lead to the beautifully landscaped garden, flooding the area with natural light and providing stunning views of the outdoor space.
Reception Room
5.21m x 4.09m
The first-floor reception room is a spacious, light, and bright living area that perfectly balances comfort and elegance. A Juliet balcony overlooks the tranquil green space at the front of the development, offering a stunning perspective. Our vendors have shared that watching the sunrise from this spot is a truly delightful experience.
This cosy yet airy space is ideal for relaxing or entertaining, with ample room to accommodate various furniture arrangements while maintaining a welcoming atmosphere.
Bedroom 1
5.18m x 2.95m
The primary bedroom, located on the first floor, is a vast and luxurious space designed for ultimate comfort and convenience. It features a spacious walk-in wardrobe area, providing ample storage with well-organised compartments to keep everything neatly arranged. This leads seamlessly into the modern ensuite shower room, with stylish fixtures and finishes. The room is finished with plush carpet flooring, adding warmth and comfort to the expansive layout.
Bedroom 2
2.92m x 2.26m
The second bedroom, located on the second floor, features built-in wardrobes that offer both practicality and a modern touch. Floor-to-ceiling windows fill the room with natural light, while the Juliette balcony allows you to enjoy a serene view of the green space within the development. The room's luxury carpet flooring enhances its warmth and comfort.
Bedroom 3
4.06m x 2.79m
Located on the second floor, this double bedroom room offers views of the rear garden. A good size with ample space for various furniture arrangements.
Bedroom 4
2.92m x 2.26m
The fourth bedroom is a cosy and versatile space, featuring carpet flooring that adds warmth and comfort. The room offers potential for use as a guest room, home office, or a child's bedroom. With natural light streaming in through the windows, the space feels bright and airy.
Bathroom
The family bathroom is a larger-than-average, well-appointed space designed for both comfort and practicality. It features a bath and a walk-in shower, offering flexibility for a relaxing soak or a quick refresh. A modern towel radiator provides both functionality and warmth, enhancing the comfort of the room. The bathroom is finished with stylish Karndean flooring, combining durability with a sleek and contemporary look, making it a standout feature of the home.
Garden
The property has a beautifully fully planted landscaped south-facing garden at the rear, providing mature raised beds. At the bottom of the garden, a dedicated extended patio area offers the ideal space for garden furniture, perfect for enjoying the summer sunshine. One side of the property offers ample storage space, while the other side features a side gate for easy access to both the front and rear of the home. A patio runs around the entirety of the house, ensuring easy access.
Parking - Allocated parking
Allocated parking for two cars
- COUNCIL TAXA payment made to your local authority in order to pay for local services like schools, libraries, and refuse collection. The amount you pay depends on the value of the property.Read more about council Tax in our glossary page.
- Band: G
- PARKINGDetails of how and where vehicles can be parked, and any associated costs.Read more about parking in our glossary page.
- Off street
- GARDENA property has access to an outdoor space, which could be private or shared.
- Private garden
- ACCESSIBILITYHow a property has been adapted to meet the needs of vulnerable or disabled individuals.Read more about accessibility in our glossary page.
- Ask agent
Energy performance certificate - ask agent
Hopton Way, Lansdown, BA1
Add an important place to see how long it'd take to get there from our property listings.
__mins driving to your place
Explore area BETA
Bath
Get to know this area with AI-generated guides about local green spaces, transport links, restaurants and more.
Your mortgage
Notes
Staying secure when looking for property
Ensure you're up to date with our latest advice on how to avoid fraud or scams when looking for property online.
Visit our security centre to find out moreDisclaimer - Property reference c4055727-46f9-4000-a111-459dd59b68f1. The information displayed about this property comprises a property advertisement. Rightmove.co.uk makes no warranty as to the accuracy or completeness of the advertisement or any linked or associated information, and Rightmove has no control over the content. This property advertisement does not constitute property particulars. The information is provided and maintained by CAMELLA ESTATE AGENTS, Bath. Please contact the selling agent or developer directly to obtain any information which may be available under the terms of The Energy Performance of Buildings (Certificates and Inspections) (England and Wales) Regulations 2007 or the Home Report if in relation to a residential property in Scotland.
*This is the average speed from the provider with the fastest broadband package available at this postcode. The average speed displayed is based on the download speeds of at least 50% of customers at peak time (8pm to 10pm). Fibre/cable services at the postcode are subject to availability and may differ between properties within a postcode. Speeds can be affected by a range of technical and environmental factors. The speed at the property may be lower than that listed above. You can check the estimated speed and confirm availability to a property prior to purchasing on the broadband provider's website. Providers may increase charges. The information is provided and maintained by Decision Technologies Limited. **This is indicative only and based on a 2-person household with multiple devices and simultaneous usage. Broadband performance is affected by multiple factors including number of occupants and devices, simultaneous usage, router range etc. For more information speak to your broadband provider.
Map data ©OpenStreetMap contributors.






