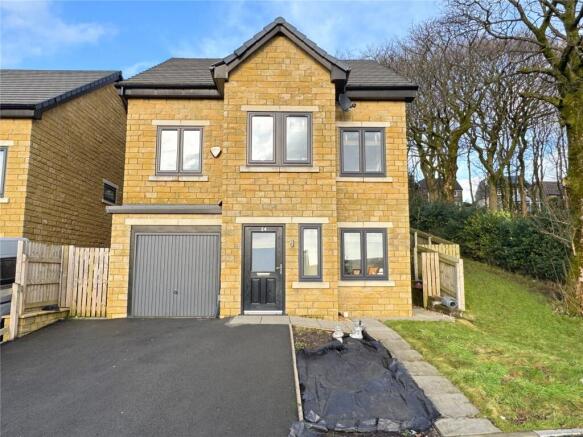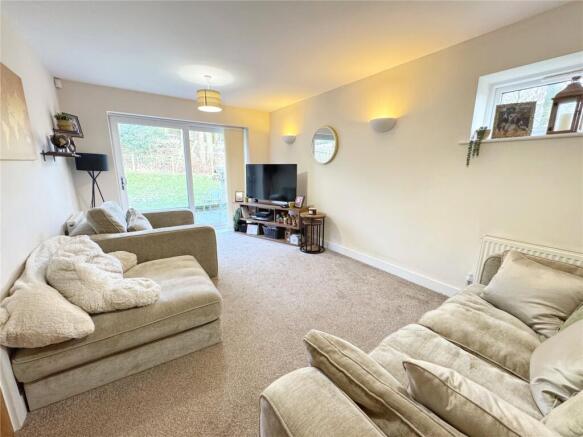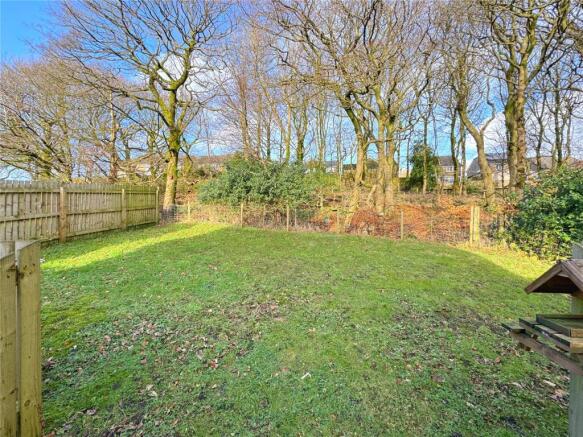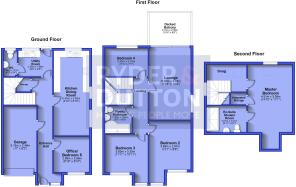
Buttermere Avenue, Bacup, Rossendale, OL13

- PROPERTY TYPE
Detached
- BEDROOMS
4
- BATHROOMS
2
- SIZE
Ask agent
- TENUREDescribes how you own a property. There are different types of tenure - freehold, leasehold, and commonhold.Read more about tenure in our glossary page.
Freehold
Key features
- 4-5 Bedroom Detached.
- 2-3 Reception Rooms
- 2 Bathrooms
- Garage.
- Stunning presentation throughout.
- Remaining Guarantee.
- Freehold
- Quality EPC Rating: B83
- Council Tax Band D
- Very Popular Location.
Description
Constructed in 2022 by the highly regarded local developers B&E Boys, this remarkable modern property presents an exceptional opportunity to acquire a beautifully designed, nearly new family home that combines contemporary style with practical living. With four/five bedrooms, two reception rooms, and an enviable position, the property offers ample space for modern family life, set against the backdrop of stunning valley views and conveniently close to town amenities.
As you approach the property, the driveway and integrated garage provide generous parking options. The attractive frontage and landscaped surroundings enhance the curb appeal, setting the tone for what lies within.
Upon entering through the front door, the spacious entrance hall provides a welcoming introduction to the home, offering access to various ground-floor spaces, including the internal door to the garage. This versatile garage has the potential to be transformed into a home gym, further demonstrating the adaptability of the property.
To the front of the hall, there is a well-proportioned room currently utilized as a home office. Bright and spacious, this room could easily function as a second lounge or even a fifth bedroom if required, catering to the dynamic needs of family living. Continuing through the property, the expansive kitchen-diner spans approximately 185 square feet, combining practicality with sophisticated design. The contemporary kitchen, fitted along three walls, boasts integrated appliances and a sleek finish, with a window offering a pleasant rear aspect. The adjoining dining area is bathed in natural light from two side windows, creating a welcoming space for family meals or entertaining.
The ground floor is further complemented by a utility room that features an additional sink, a rear-facing window, and direct access to the lower patio. Adjacent to the utility room is a ground floor W.C., with sufficient space to potentially incorporate a shower, particularly useful if the home office were to be repurposed as a fifth bedroom.
A staircase from the entrance hall ascends to the first floor, where a thoughtfully designed layout offers both comfort and practicality. The lounge, a highlight of this level, measures approximately 180 square feet and features a side window alongside sliding doors that open onto a decked balcony. From this elevated position, steps lead down to the lower patio, providing seamless access to the expansive rear garden. The garden itself comprises a substantial lawn area that gently ascends, offering breathtaking panoramic views across the valley from the uppermost section.
The first floor also accommodates three well-proportioned bedrooms and a stylish family bathroom. The two front-facing bedrooms are particularly spacious, each approximately 125 square feet and featuring elegant half-bay windows that enhance their character. The third bedroom, positioned at the rear, is a cozy yet functional space with serene views of the garden. The family bathroom is finished to an impeccable standard, with modern light-grey tiling, a P-shaped bath incorporating an enlarged shower area with a glass screen, a low-level W.C., and a wash hand basin.
A second staircase leads to the master suite, occupying the entirety of the top floor and offering an indulgent retreat. The landing includes a snug seating area with a skylight, adding a touch of tranquillity to the space. The master bedroom itself is beautifully arranged, featuring a dormer window that floods the room with natural light and a full wall of fitted wardrobes that provide abundant storage. Additional storage is provided by a separate integrated cupboard. The suite is completed by a luxurious 65-square-foot en-suite shower room, featuring a large walk-in shower, W.C., and wash hand basin.
The property’s exterior spaces are as impressive as the interior. The rear garden, accessible from both the kitchen and the first-floor balcony, is a true highlight, offering a combination of decked patio, a gently sloping lawn, and an upper terrace with outstanding views of the surrounding countryside.
Located just a short stroll from picturesque countryside walks and the bustling town center, this home is perfectly positioned to provide the best of both worlds. The area benefits from highly regarded schools and excellent transport links, with Rawtenstall less than five miles away and the M66 providing convenient access to Manchester. In addition, well-connected A-roads offer easy routes to Burnley, Rochdale, and Todmorden, ensuring the property is ideally situated for commuting and leisure.
This stunning home offers a rare blend of modern design, functional living spaces, and an enviable location, making it an ideal choice for discerning families. With its thoughtful layout and move-in-ready condition, it represents a unique opportunity to embrace contemporary living in a serene and convenient setting.
Brochures
Web Details- COUNCIL TAXA payment made to your local authority in order to pay for local services like schools, libraries, and refuse collection. The amount you pay depends on the value of the property.Read more about council Tax in our glossary page.
- Band: D
- PARKINGDetails of how and where vehicles can be parked, and any associated costs.Read more about parking in our glossary page.
- Yes
- GARDENA property has access to an outdoor space, which could be private or shared.
- Yes
- ACCESSIBILITYHow a property has been adapted to meet the needs of vulnerable or disabled individuals.Read more about accessibility in our glossary page.
- Ask agent
Buttermere Avenue, Bacup, Rossendale, OL13
Add an important place to see how long it'd take to get there from our property listings.
__mins driving to your place

Your mortgage
Notes
Staying secure when looking for property
Ensure you're up to date with our latest advice on how to avoid fraud or scams when looking for property online.
Visit our security centre to find out moreDisclaimer - Property reference CEN242006. The information displayed about this property comprises a property advertisement. Rightmove.co.uk makes no warranty as to the accuracy or completeness of the advertisement or any linked or associated information, and Rightmove has no control over the content. This property advertisement does not constitute property particulars. The information is provided and maintained by Ryder & Dutton, Rawtenstall & Rossendale. Please contact the selling agent or developer directly to obtain any information which may be available under the terms of The Energy Performance of Buildings (Certificates and Inspections) (England and Wales) Regulations 2007 or the Home Report if in relation to a residential property in Scotland.
*This is the average speed from the provider with the fastest broadband package available at this postcode. The average speed displayed is based on the download speeds of at least 50% of customers at peak time (8pm to 10pm). Fibre/cable services at the postcode are subject to availability and may differ between properties within a postcode. Speeds can be affected by a range of technical and environmental factors. The speed at the property may be lower than that listed above. You can check the estimated speed and confirm availability to a property prior to purchasing on the broadband provider's website. Providers may increase charges. The information is provided and maintained by Decision Technologies Limited. **This is indicative only and based on a 2-person household with multiple devices and simultaneous usage. Broadband performance is affected by multiple factors including number of occupants and devices, simultaneous usage, router range etc. For more information speak to your broadband provider.
Map data ©OpenStreetMap contributors.





