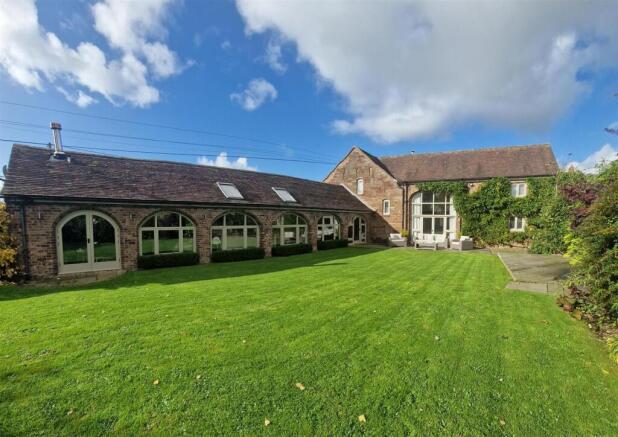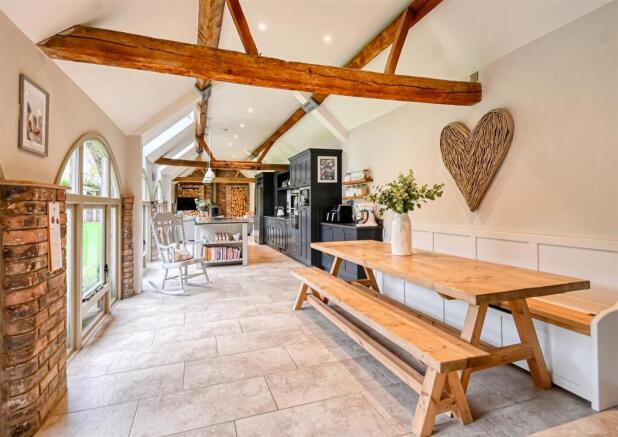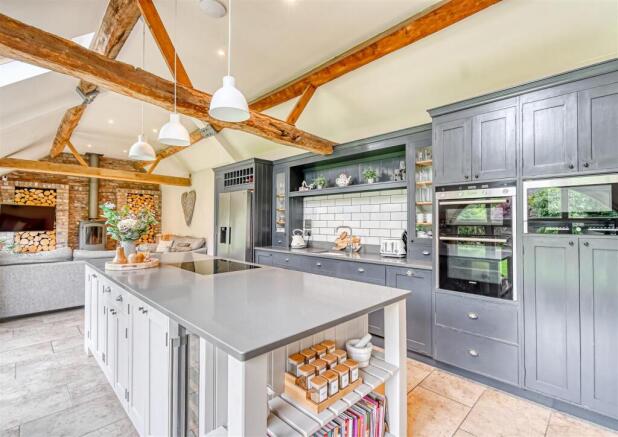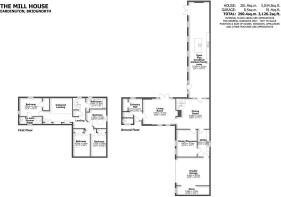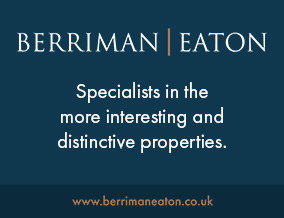
The Mill House, Eardington, Bridgnorth

- PROPERTY TYPE
Barn Conversion
- BEDROOMS
4
- BATHROOMS
2
- SIZE
Ask agent
- TENUREDescribes how you own a property. There are different types of tenure - freehold, leasehold, and commonhold.Read more about tenure in our glossary page.
Freehold
Description
Bridgnorth - 2 miles, Much Wenlock - 9 miles, Shrewsbury - 22 miles, Ludlow - 20 miles, Kidderminster - 15 miles, Telford - 14 miles, Birmingham 27 miles.
(All distances are approximate).
Location - The village of Eardington lies just 2 miles South of the market town of Bridgnorth along the B4555. The village offers a local pub, nature reserve, regular bus service and a village hall which hosts community events throughout the year. Of particular note the vintage Severn Valley Steam Railway runs through making this the ideal location for train enthusiasts. The village is surrounded by glorious Shropshire countryside enjoying an abundance of river and rail walks, riding and cycling routes.
Accommodation - The Mill House is a beautifully converted barn being part sandstone with a private walled garden to the rear, adjoining double garage and spacious driveway standing in a small exclusive courtyard setting.
The internal decor is of show home standard offering generous living accommodation to both the ground and first floor with traditional features of high ceilings, exposed beams and brick work with wonderful arched windows bringing in natural light overlooking the gardens.
Welcoming you into the property is a spacious ENTRANCE HALL with a large cloaks/boot cupboard and a GUEST WC. The LIVING ROOM boasts a full height floor to ceiling arched window with a galleried landing above and a log burner set within a brick fireplace. Leading through is the DINING ROOM having stairs off to the first floor, storage and doors off to a further RECEPTION ROOM/HOME OFFICE (which could be utilised as a ground floor bedroom if required) and a LAUNDRY ROOM which has the provision for a washing machine, tumble dryer and sink unit along with the oil central heating boiler. An integral door gives access to the adjoining double garage.
The current owners have created a superb open plan breakfast kitchen combining a cosy living area with ceramic tiled floor benefitting from underfloor heating running through. The kitchen is fitted with a comprehensive range of bespoke wall and base mounted cupboards with Silestone Quartz work tops, sink unit and a centre island incorporating a breakfast bar. Fitted appliances include an oven, microwave, dishwasher, induction hob and wine cooler. The six arched windows connect to the outside terrace and gardens creating a wonderful outlook and entertaining space. The living area features an exposed brick wall housing a large Charnwood cast iron log burner.
From the dining room stairs rise to the first floor landing with access to the airing cupboard. There are three double bedrooms all with sky lights and two with fully fitted wardrobes and a family bathroom comprising a white suite to include a dual wash hand basin with vanity cupboard, WC and bath with rain head shower over. The landing continues through to the galleried mezzanine which has been fitted out with extensive storage facilities leading to the principal bedroom suite with fitted walk in wardrobe and an en-suite shower room comprising a white suite to include a WC, wash hand basin with vanity cupboard and a walk in tiled shower cubicle.
Outside - Accessed via a shared entrance which leads to a private gravelled driveway to the front provides good private parking with large sliding doors opening in to the integral double garage with vaulted ceiling, lights and power points connected.
A natural stone path leads to the front entrance and around to the side with gated access opening into a delightful walled garden. Mainly laid to lawn and edged with beautifully stocked and maintained borders along with shaped hedging. The garden hosts a variety of seating areas to enjoy the sun throughout the day with a feature pergola set upon brick paviours creating a wonderful al fresco dining area. Within the garden there is concealed lighting and an external cold water tap.
Services - We are advised by our client that mains, water, electricity and drainage are connected. Oil central heating. Verification should be obtained by your surveyor.
Council Tax - Shropshire Council
Tax Band: G.
Tenure - We are advised by our client that the property is FREEHOLD. Vacant possession will be given upon completion. Verification should be obtained by your Solicitors.
Fixtures And Fittings - By separate negotiation.
Directions - From Bridgnorth proceed out on B4555 toward Chelmarsh. Proceed along the road for around 1.5 miles until reaching Eardington. Continue through the village where the entrance to Grange Farm Court can found on the left hand side. Turn into Grange Farm Court and left again where The Mill House can be found along on the left hand side.
What3words: ///jogging.giving.riskiest
Brochures
The Mill House, Eardington, BridgnorthBrochure- COUNCIL TAXA payment made to your local authority in order to pay for local services like schools, libraries, and refuse collection. The amount you pay depends on the value of the property.Read more about council Tax in our glossary page.
- Band: G
- PARKINGDetails of how and where vehicles can be parked, and any associated costs.Read more about parking in our glossary page.
- Yes
- GARDENA property has access to an outdoor space, which could be private or shared.
- Yes
- ACCESSIBILITYHow a property has been adapted to meet the needs of vulnerable or disabled individuals.Read more about accessibility in our glossary page.
- Ask agent
The Mill House, Eardington, Bridgnorth
Add an important place to see how long it'd take to get there from our property listings.
__mins driving to your place
Your mortgage
Notes
Staying secure when looking for property
Ensure you're up to date with our latest advice on how to avoid fraud or scams when looking for property online.
Visit our security centre to find out moreDisclaimer - Property reference 33632679. The information displayed about this property comprises a property advertisement. Rightmove.co.uk makes no warranty as to the accuracy or completeness of the advertisement or any linked or associated information, and Rightmove has no control over the content. This property advertisement does not constitute property particulars. The information is provided and maintained by Berriman Eaton, Bridgnorth. Please contact the selling agent or developer directly to obtain any information which may be available under the terms of The Energy Performance of Buildings (Certificates and Inspections) (England and Wales) Regulations 2007 or the Home Report if in relation to a residential property in Scotland.
*This is the average speed from the provider with the fastest broadband package available at this postcode. The average speed displayed is based on the download speeds of at least 50% of customers at peak time (8pm to 10pm). Fibre/cable services at the postcode are subject to availability and may differ between properties within a postcode. Speeds can be affected by a range of technical and environmental factors. The speed at the property may be lower than that listed above. You can check the estimated speed and confirm availability to a property prior to purchasing on the broadband provider's website. Providers may increase charges. The information is provided and maintained by Decision Technologies Limited. **This is indicative only and based on a 2-person household with multiple devices and simultaneous usage. Broadband performance is affected by multiple factors including number of occupants and devices, simultaneous usage, router range etc. For more information speak to your broadband provider.
Map data ©OpenStreetMap contributors.
