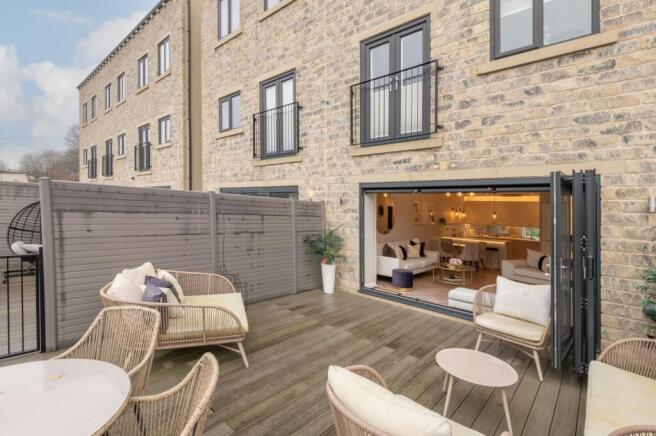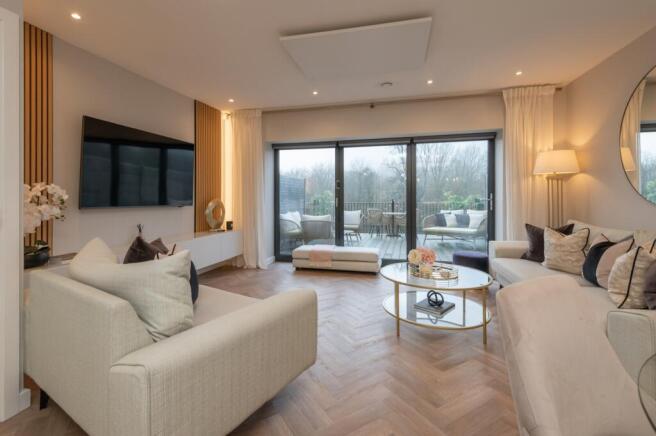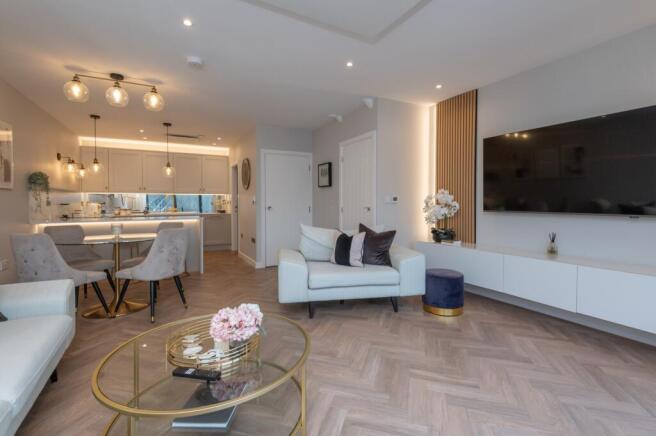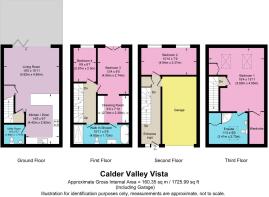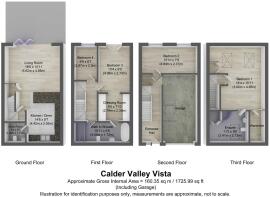Calder Valley Vista, Sowerby Bridge

- PROPERTY TYPE
Town House
- BEDROOMS
4
- BATHROOMS
3
- SIZE
Ask agent
- TENUREDescribes how you own a property. There are different types of tenure - freehold, leasehold, and commonhold.Read more about tenure in our glossary page.
Freehold
Key features
- Stunning four-level canal-side home with breathtaking views.
- Spacious openplan living area with bi-fold doors to a sun-soaked terrace
- Four generous bedrooms and two luxurious, designer bathrooms.
- High-spec kitchen with marble worktops and premium appliances.
- Eco-friendly living with highly efficient heating system and MVHR system.
- Prime location near Sowerby Bridge with excellent amenities and transport links
Description
Exceptional Canal-Side Home with Stunning Design and Eco-Friendly Living
Prepare to be amazed by this hidden gem near Copley. Completed in 2021, this remarkable four-level property is part of an exclusive development that combines modern design, luxury finishes, and outstanding eco-credentials. From the moment you step inside, it's clear that every detail has been thoughtfully considered to create a truly exceptional home.
At first glance, the exterior presents a modest façade, but step through the door and you'll discover an extraordinary residence that unfolds over 160 square metres (1,800 square feet) of beautifully appointed living space. Positioned directly on the Rochdale Canal, with sweeping views across the water to Norland, the south-west-facing aspect ensures sunlight streams into every room throughout the day. The result is a warm, inviting atmosphere that feels more like a luxurious retreat than a traditional home.
The open-plan kitchen, dining, and living space on the lowest level is the heart of the home and a triumph of contemporary design. Bi-fold doors span the width of the room, opening onto a generously sized resin-decked terrace overlooking the canal. This outdoor space is ideal for al fresco dining, morning coffee, or unwinding as you watch boats glide by. Inside, the high-spec kitchen boasts striking marble effect worktops, mirrored splashbacks, and state-of-the-art integrated appliances, including a double oven, induction hob, wine cooler, and dishwasher. The attention to detail is extraordinary, from the sleek cabinetry to the inviting breakfast bar, which is perfect for casual meals. The seamless flow between indoor and outdoor spaces makes this an entertainer's dream.
Above the reception level, the property continues to impress with four generously sized bedrooms and two beautifully designed bathrooms spread across three floors. Each bedroom is distinct in character, offering a blend of style and comfort that makes every space feel special. The fourth-floor master suite is particularly noteworthy, with its expansive layout and walk-in wardrobe. The adjoining ensuite is equally luxurious, featuring a rainfall shower, contemporary pink accents, and ample natural light from a large roof window.
The second-floor Jack-and-Jill bathroom is a masterpiece of design, with large rectangular vanity hand basin, a freestanding oval bath, a walk-in rainfall shower, and marble finishes that create a spa-like atmosphere. Connected to both Bedroom Three and the hallway, this versatile space enhances the convenience and functionality of the layout.
Bedroom Three itself offers an elegant retreat with a Juliette balcony overlooking the canal, as well as a spacious dressing area. On the same floor, Bedroom Four provides flexibility as a guest room, nursery, or additional office space, also benefiting from serene canal views.
Bedroom Two, located on the third floor, is currently styled as a luxurious home office, showcasing how effortlessly this home can adapt to modern lifestyles. Its large windows frame picturesque views of the water, creating a bright and inspiring space for work or relaxation.
Practicality is also a key feature of this home. The spacious hallway on the third floor offers ample storage for coats and shoes, while the integral single garage is perfect for parking and storage, complete with an electric car charger already installed. There's an additional allocated parking space outside, as well as visitor parking and plenty of on-street parking nearby.
This home's eco-credentials are exceptional. With an EPC rating of B, it has been designed for maximum energy efficiency and sustainability. The infra-red heating panels provide instant warmth and are highly cost-effective. An MVHR (Mechanical Ventilation with Heat Recovery) system works silently in the background, extracting warmth from stale air and circulating fresh, warmed air throughout the home. The result is a consistently warm and dry environment with impressively low energy bills.
The location of this property is as outstanding as its design. Situated directly on the canal between Sowerby Bridge and Copley, it offers a rare combination of tranquillity and convenience. The vibrant town of Sowerby Bridge is just a short walk or cycle ride along the canal, where you'll find an array of shops, bars, restaurants, and excellent schools, as well as a sports centre. For those who commute, Sowerby Bridge railway station provides fast and frequent services to Leeds, Manchester, and beyond, while the nearby M62 offers easy access to Halifax and the wider region. All of this is set against the backdrop of Calderdale's breathtaking countryside, which provides endless opportunities for outdoor activities.
With its flawless design, spacious layout, and unparalleled eco-friendly features, this home is truly one of a kind. The south-west-facing terrace, luxurious interiors, and serene canal-side setting make every day feel like a holiday. There's nothing to do here but move in, unpack, and start enjoying everything this exceptional property has to offer.
A monthly charge of £65 covers sewerage costs and the maintenance and lighting of the communal areas, ensuring the development remains pristine. This low-maintenance, high-quality home is ideal for professionals, downsizers, or anyone seeking a stylish and sustainable lifestyle.
Demand for a property of this standing will be high, so don't miss your chance to view. Contact our team today to arrange your viewing or book on-line at ewemove.com—we're available 24/7 to assist with any questions and provide further information. This is an opportunity not to be missed.
Contact us now to book your viewing - lines are open 24/7
- COUNCIL TAXA payment made to your local authority in order to pay for local services like schools, libraries, and refuse collection. The amount you pay depends on the value of the property.Read more about council Tax in our glossary page.
- Band: C
- PARKINGDetails of how and where vehicles can be parked, and any associated costs.Read more about parking in our glossary page.
- Yes
- GARDENA property has access to an outdoor space, which could be private or shared.
- Ask agent
- ACCESSIBILITYHow a property has been adapted to meet the needs of vulnerable or disabled individuals.Read more about accessibility in our glossary page.
- Ask agent
Calder Valley Vista, Sowerby Bridge
Add an important place to see how long it'd take to get there from our property listings.
__mins driving to your place
Your mortgage
Notes
Staying secure when looking for property
Ensure you're up to date with our latest advice on how to avoid fraud or scams when looking for property online.
Visit our security centre to find out moreDisclaimer - Property reference 10614260. The information displayed about this property comprises a property advertisement. Rightmove.co.uk makes no warranty as to the accuracy or completeness of the advertisement or any linked or associated information, and Rightmove has no control over the content. This property advertisement does not constitute property particulars. The information is provided and maintained by EweMove, Covering Yorkshire. Please contact the selling agent or developer directly to obtain any information which may be available under the terms of The Energy Performance of Buildings (Certificates and Inspections) (England and Wales) Regulations 2007 or the Home Report if in relation to a residential property in Scotland.
*This is the average speed from the provider with the fastest broadband package available at this postcode. The average speed displayed is based on the download speeds of at least 50% of customers at peak time (8pm to 10pm). Fibre/cable services at the postcode are subject to availability and may differ between properties within a postcode. Speeds can be affected by a range of technical and environmental factors. The speed at the property may be lower than that listed above. You can check the estimated speed and confirm availability to a property prior to purchasing on the broadband provider's website. Providers may increase charges. The information is provided and maintained by Decision Technologies Limited. **This is indicative only and based on a 2-person household with multiple devices and simultaneous usage. Broadband performance is affected by multiple factors including number of occupants and devices, simultaneous usage, router range etc. For more information speak to your broadband provider.
Map data ©OpenStreetMap contributors.
