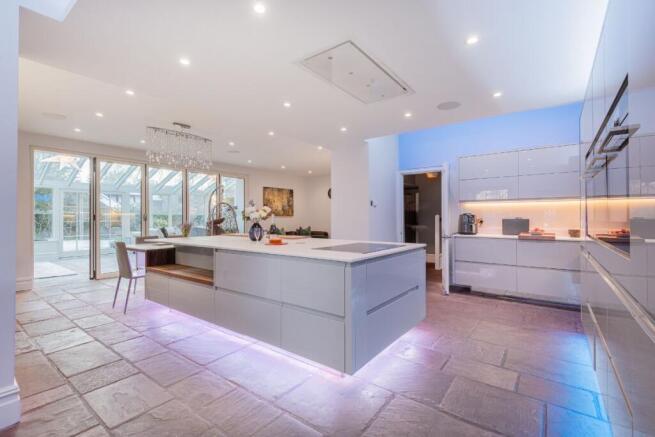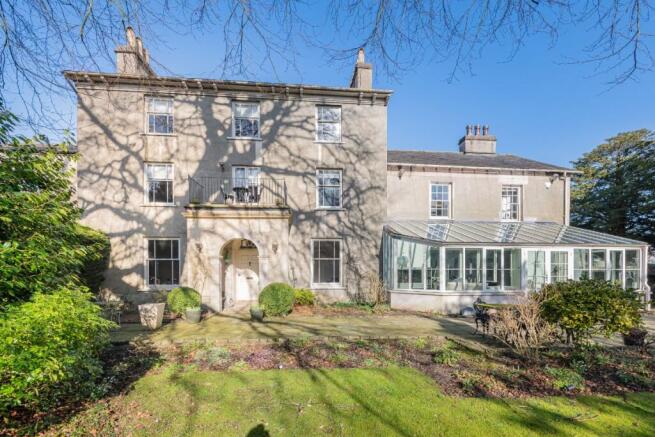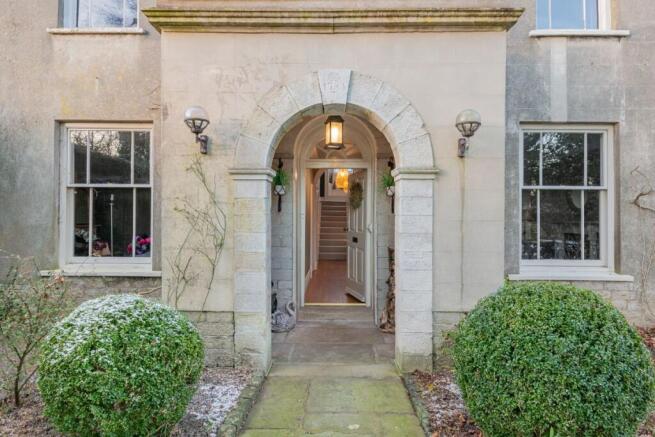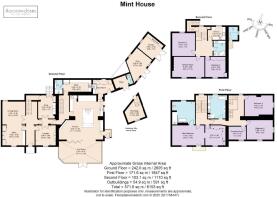Mint House, Shap Road, Kendal, LA9 6NY

- PROPERTY TYPE
Manor House
- BEDROOMS
6
- BATHROOMS
6
- SIZE
Ask agent
- TENUREDescribes how you own a property. There are different types of tenure - freehold, leasehold, and commonhold.Read more about tenure in our glossary page.
Freehold
Description
* An elegant Grade II Listed home set in a large garden with multiple integrated outbuildings
* Charming and character-filled home brimming with original features
* Plenty of open-plan and cosy reception rooms, perfect for multi-generational living
* Newly renovated open-plan kitchen, finished to a very high standard
* Beautiful and grand master bedroom with dressing room and en-suite
* Fully insulated and boarded loft space, a large space with potential to develop
Services:
* Mains gas, electricity, water and drainage
* Fast internet
* Most mobile service providers reach the home
Grounds and Location:
* Private driveway with plenty of parking space
* Lawn area with space for outside dining
* Large patio area, catching the evening sunsets
* Multiple outbuildings, ready to be converted and, one newly converted into a full-sized gym
* Walking distance into Kendal with many shops and restaurants
* Great local scenic walks straight from the house
The keystone has the date '1783' but Mint House could be even older - become the next custodian of this charming and character filled home. Over the years the 3-storey central block has been seamlessly extended, with older areas converted, forging a spacious and contemporary family abode with ample room for multi-generational living.
Brimming with original features, let the external finishes charm you with the quoins, carved render, stone chimneys and recessed doors. Extensive parking can be found as you pull onto the gravelled driveway to the side of the home. For the tour make your way round to the front door.
Set across from the splendid lawned formal garden stands the grand panelled door with semicircular fanlight above. Note the symmetrical Georgian façade in the large sash windows that flank the large central porchway. Above, spot the balcony that opens from the first floor window, edged with a wrought-iron balustrade. It's quite a spectacular entry to the home. Inside, oak hardwood floors that extend before you, draw your eye through the unique arch in the hallway and up to the large one-of-a-kind Georgian picture window on the half landing.
Take your first left into a flexible dual aspect space that stretches the width of the home. These versatile rooms are currently used as an office with meeting reception area but could become a host's dream with dining area set to the back of the room, through the elegant archway. To the front, set around the feature fireplace, guests can chat and mingle. Two large cupboards provide an abundance of shelving for glasses and dinnerware. Open the double doors of the dining area and let the party flow into the rest of the home.
A formal living room stands to the other side of the hallway; light and bright due to the huge sash window and high ceilings yet cosy, comfortable and homely.
Take the second door out of the lounge and onto the original flagstone flooring. Opposite, stands a snug. Let the children utilise this room - where games and toys can be played before being stored in the vast cupboard. Imagine organised shelves and plenty of space - it's every parent's dream!
In the evening, settle down in front of the large log burner and have family game nights or watch a movie. Glazed doors allow the light to flood in as well as giving access up a flight of stairs to the rear patio.
Flagstone flooring continues through the door into a corridor. Here, a second staircase takes you up to the first floor bedrooms, behind which you will discover large utility and a separate handy downstairs toilet comprising bathtub and vanity unit with WC and sink. This space is tremendous with ornate curved ceiling, plenty of room to wash and dry clothing, store outdoor gear and extra cabinetry for additional pantry goods.
Return to the corridor and make your way into the large open-plan Atlantis Kitchen. A true heart of the home for any family; combining cooking, eating and relaxing in one. The triple Siemens ovens are flanked by the sleek lines of a built-in fridge and freezer. The Siemens induction hob is the focal point of the large integral island, which provides both storage and additional seating at the breakfast bar. At the opposite end, a waterfall-effect table creates a more casual dining area adjacent to the comfortable seating area.
This is a kitchen built for the 21st Century with Quooker tap, impressive wine fridge, an abundance of upper and lower cabinetry all complete with Rako mood lighting system and a surround sound speaker system, controlled by SONOS app. Beyond, huge bi-fold doors open into a newly built conservatory that is drenched in sunlight and surrounded by the beautiful lawned garden. Transform this space in summer by opening up the doors to create flow between the kitchen, conservatory and garden, and make this the perfect space for hosting and entertaining.
The beauty of Mint House is how versatile it is and the potential it holds. In the kitchen alone there are two further points of access allowing you to come straight into the home via the driveway, making daily life effortless. Families will be well-served with the handy boot room, just off the kitchen.
Retrace your steps to the main hall and ascend the plush grey carpeted staircase glimpsing the external steps that take you down from the second floor, past the window on the half-landing, to the rear patio. At the top, journey across the landing to the principal bedroom that boasts triple aspect windows to the front of the home. Spot the original features in the deep skirting boards, high ceilings and shuttered windows that add character and charm.
Clothes can be removed in the capacious dressing room, and stored away in the built-in floor to ceiling cupboards. Move into the en-suite, newly refurbished to an incredibly high spec, where toiletries can be found in the pull out floating vanity below the sink. Soak in the roll top bathtub or wash away a stressful day in the elegant shower of the huge en-suite before wrapping up in your robe, stepping out of the central sash window and enjoying a glass of wine on the tranquil balcony that overlooks the garden below. This huge master suite is the epitome of luxury, truly a restful retreat that you deserve!
Down the corridor you will come across another exquisite bathroom, this one ideal for the whole family with separate bathtub, shower, WC and double vanity and sink. Busy mornings will be a breeze. Find two good sized double bedrooms to the end of the corridor with ample space for a wardrobe, bedside tables and chest of drawers in each. Spot the short flight of steps that take you to an additional WC and sink, quaint and quirky.
Another excellent size double bedroom stands at the top of the stairs that leads down to the kitchen corridor. Mint House has a fantastic flow giving owners multiple ways to get around both inside and out.
Retrace your steps to the main landing and ascend the stairs to the second floor to find a standalone flat. Note the separate access from the half-landing. Ideal for multigenerational living, the current owners have created a stunning retreat where you will find 2 spacious double bedrooms, a bright and airy living room, contemporary kitchen and separate bathroom. The original features have been carefully combined with the more modern fixtures and fittings making a home that feels cosy yet striking.
Storage will never be a problem with two fully boarded lofts.
The grounds at Mint House are just as notable as the home itself. Consisting of a focal well, private patios, rich lawned areas for both play and hosting, quaint cobbled paths dating back to its origins, established borders and trees providing interest and a sumptuous haven to relax in. It is also a garden filled with potential where the new custodian can make it their own.
A more formal garden lies to the left of the home, a gardeners paradise for someone to get stuck in to the beds and borders that surround the lush green lawn.
Follow the cobbled path to the side of the home and discover 3 outbuildings, each a decent size with electricity, offering a great deal of versatility and plenty of storage. The first, with separate gardener's loo, would make an excellent workshop for weekend pottering.
The middle room currently functions as a gym with heating, allowing it to double as guest accommodation The last space could be used as an office or for storing sporting and gardening equipment.
Children and pets can run free in this secure and private plot but perhaps the large flat lawned area could be the children's haven - ideal for a game of croquet or football and could also play host to a swing set or trampoline. Space most certainly isn't an issue.
Make your way to the rear of the home, under the shade of the towering trees, and be welcomed onto the secluded patio. Spend summer evenings soaking up the sun on this tranquil terrace, hosting friends and family as they gorge on the foodie delights from the BBQ. Across from the patio discover an outbuilding with joiners workbench. Mint House is a beautiful opportunity for someone who wants to add to its rich history.
** For more photos and information, download the brochure on desktop. For your own hard copy brochure, or to book a viewing please call the team **
Council Tax Band: H
Tenure: Freehold
Brochures
Brochure- COUNCIL TAXA payment made to your local authority in order to pay for local services like schools, libraries, and refuse collection. The amount you pay depends on the value of the property.Read more about council Tax in our glossary page.
- Band: H
- PARKINGDetails of how and where vehicles can be parked, and any associated costs.Read more about parking in our glossary page.
- Yes
- GARDENA property has access to an outdoor space, which could be private or shared.
- Yes
- ACCESSIBILITYHow a property has been adapted to meet the needs of vulnerable or disabled individuals.Read more about accessibility in our glossary page.
- Ask agent
Energy performance certificate - ask agent
Mint House, Shap Road, Kendal, LA9 6NY
Add an important place to see how long it'd take to get there from our property listings.
__mins driving to your place
Your mortgage
Notes
Staying secure when looking for property
Ensure you're up to date with our latest advice on how to avoid fraud or scams when looking for property online.
Visit our security centre to find out moreDisclaimer - Property reference RS0847. The information displayed about this property comprises a property advertisement. Rightmove.co.uk makes no warranty as to the accuracy or completeness of the advertisement or any linked or associated information, and Rightmove has no control over the content. This property advertisement does not constitute property particulars. The information is provided and maintained by AshdownJones, The Lakes and Lune Valley. Please contact the selling agent or developer directly to obtain any information which may be available under the terms of The Energy Performance of Buildings (Certificates and Inspections) (England and Wales) Regulations 2007 or the Home Report if in relation to a residential property in Scotland.
*This is the average speed from the provider with the fastest broadband package available at this postcode. The average speed displayed is based on the download speeds of at least 50% of customers at peak time (8pm to 10pm). Fibre/cable services at the postcode are subject to availability and may differ between properties within a postcode. Speeds can be affected by a range of technical and environmental factors. The speed at the property may be lower than that listed above. You can check the estimated speed and confirm availability to a property prior to purchasing on the broadband provider's website. Providers may increase charges. The information is provided and maintained by Decision Technologies Limited. **This is indicative only and based on a 2-person household with multiple devices and simultaneous usage. Broadband performance is affected by multiple factors including number of occupants and devices, simultaneous usage, router range etc. For more information speak to your broadband provider.
Map data ©OpenStreetMap contributors.




