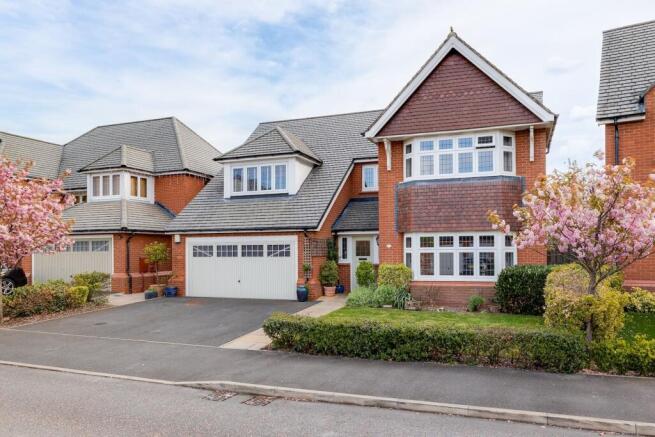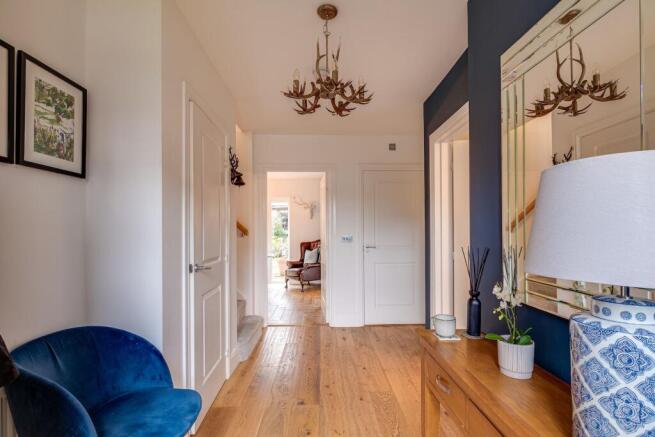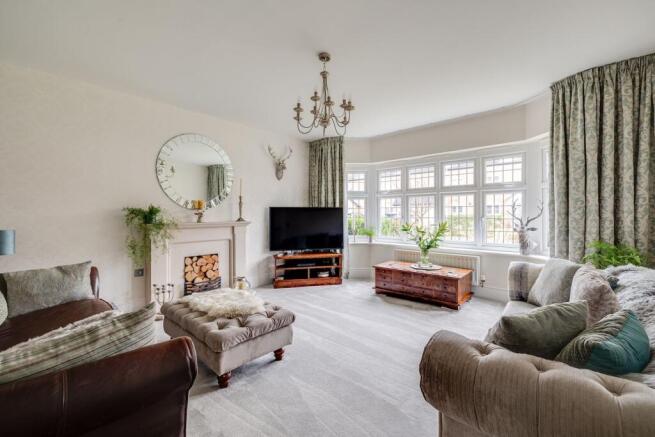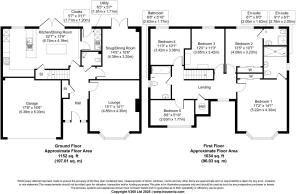
Green Howards Road, Chester

- PROPERTY TYPE
Detached
- BEDROOMS
5
- BATHROOMS
3
- SIZE
1,905 sq ft
177 sq m
- TENUREDescribes how you own a property. There are different types of tenure - freehold, leasehold, and commonhold.Read more about tenure in our glossary page.
Freehold
Key features
- *Substantial five bedroom detached family home
- *Popular "Redrow Marlborough" design
- *Large living room with bay window and a good sized separate dining room/sitting room with UPVC French doors which overlook the garden
- *Over 22ft wide open plan dining kitchen with further UPVC French doors into the rear garden
- *Stunning cream gloss finished kitchen complimented by light granite work surfaces, "Smeg" cooking appliances, double fridge/freezer ideal for family living
- *Utility room, downstairs cloaks/w/c & double garage completing the ground floor
- *Five first floor bedrooms with fitted wardrobes and an en-suite shower to bedroom one and two with a luxurious double walk in shower to the large master bedroom
- *Immaculately kept main family bathroom, with four of the five bedrooms being double bedrooms
- *Outside living offering 365 days a year social space with a bespoke brick built gazebo with a built in seating area, light and heater with a stunning brick pizza oven with a granite worksurface
- *Two car driveway and a low maintenance front garden with mature bushes and plants with the rear garden being well stocked with a further outside elevated seating area with contemporary glass barriers
Description
Upstairs, the property features five bedrooms, with fitted wardrobes to two of the bedrooms. Bedrooms one and two enjoy en-suite shower facilities, while the large master bedroom boasts a luxurious double walk-in shower. The immaculately kept main family bathroom serves the remaining bedrooms, four of which are generously sized double bedrooms. Moving outdoors, the property excels in providing exceptional outside living space that allows for year-round social gatherings. A bespoke brick built gazebo steals the spotlight, featuring a built-in seating area, light, heater, and a stunning brick pizza oven with a granite work surface, promising unforgettable alfresco dining experiences. The property also features a four-car driveway, a low maintenance front garden, and a well-stocked rear garden with an elevated seating area adorned with contemporary glass barriers, offering a peaceful retreat for relaxation and entertainment.
This property harmoniously blends luxurious living with practical amenities, making it an ideal family home for those looking to enjoy both indoor comfort and outdoor leisure. Don't miss the opportunity to own this extraordinary residence that promises a lifestyle of elegance and tranquillity.
EPC Rating: C
Garden
Well established trees, shrubs and plants provide an enclosed, private back garden. A clay pizza oven, under a wooden and brick built lodge area provides outdoor eating and socialising opportunities, whatever the weather. Indian sandstone paving and seating on a raised patio area is a real sun trap and offers a secluded, relaxing area
- COUNCIL TAXA payment made to your local authority in order to pay for local services like schools, libraries, and refuse collection. The amount you pay depends on the value of the property.Read more about council Tax in our glossary page.
- Band: G
- PARKINGDetails of how and where vehicles can be parked, and any associated costs.Read more about parking in our glossary page.
- Yes
- GARDENA property has access to an outdoor space, which could be private or shared.
- Private garden
- ACCESSIBILITYHow a property has been adapted to meet the needs of vulnerable or disabled individuals.Read more about accessibility in our glossary page.
- Ask agent
Energy performance certificate - ask agent
Green Howards Road, Chester
Add an important place to see how long it'd take to get there from our property listings.
__mins driving to your place
Your mortgage
Notes
Staying secure when looking for property
Ensure you're up to date with our latest advice on how to avoid fraud or scams when looking for property online.
Visit our security centre to find out moreDisclaimer - Property reference 5b19011b-0eb5-43ba-9532-bf7866dfe866. The information displayed about this property comprises a property advertisement. Rightmove.co.uk makes no warranty as to the accuracy or completeness of the advertisement or any linked or associated information, and Rightmove has no control over the content. This property advertisement does not constitute property particulars. The information is provided and maintained by Currans Homes, Chester. Please contact the selling agent or developer directly to obtain any information which may be available under the terms of The Energy Performance of Buildings (Certificates and Inspections) (England and Wales) Regulations 2007 or the Home Report if in relation to a residential property in Scotland.
*This is the average speed from the provider with the fastest broadband package available at this postcode. The average speed displayed is based on the download speeds of at least 50% of customers at peak time (8pm to 10pm). Fibre/cable services at the postcode are subject to availability and may differ between properties within a postcode. Speeds can be affected by a range of technical and environmental factors. The speed at the property may be lower than that listed above. You can check the estimated speed and confirm availability to a property prior to purchasing on the broadband provider's website. Providers may increase charges. The information is provided and maintained by Decision Technologies Limited. **This is indicative only and based on a 2-person household with multiple devices and simultaneous usage. Broadband performance is affected by multiple factors including number of occupants and devices, simultaneous usage, router range etc. For more information speak to your broadband provider.
Map data ©OpenStreetMap contributors.








