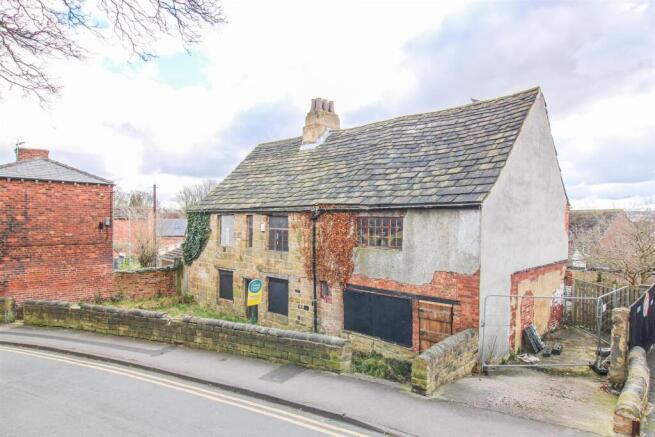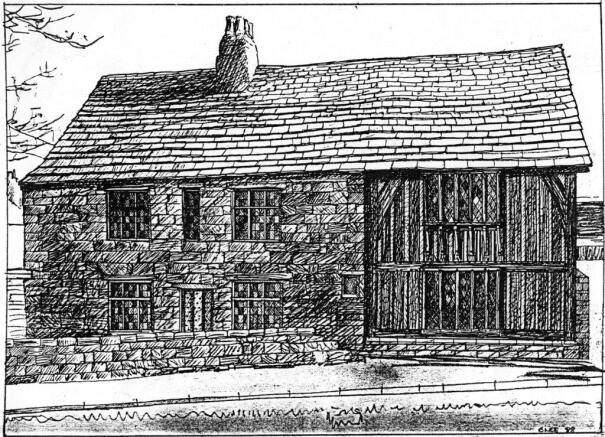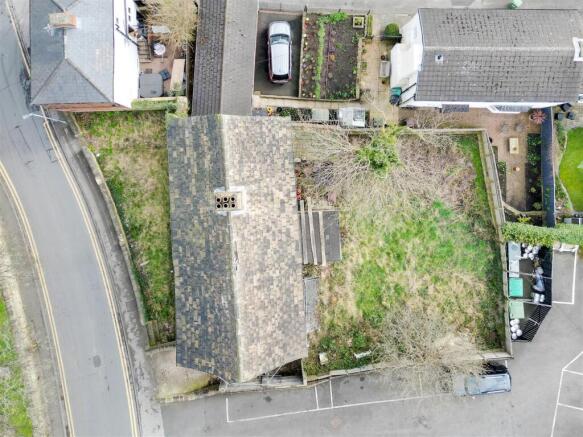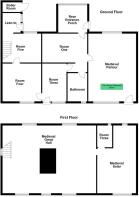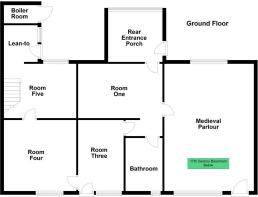
Church Street, Horbury, Wakefield

- PROPERTY TYPE
Detached
- BEDROOMS
4
- BATHROOMS
1
- SIZE
Ask agent
- TENUREDescribes how you own a property. There are different types of tenure - freehold, leasehold, and commonhold.Read more about tenure in our glossary page.
Freehold
Key features
- For Sale by Auction - T & C's apply
- Subject to an Undisclosed Reserve Price
- Buyer's Fees Apply
- The Modern Method Of Auction
- Buy With Finance
- Landmark Historic Grade I Listed Building
- Ripe Ror Restoration
- 15th Century Building
Description
For sale by Modern Method of Auction; Starting Bid Price £175,000 plus reservation fee. Subject to an undisclosed reserve. A landmark historic building set in around 1/10th of an acre in the heart of the conservation area, opposite the church in the centre of Horbury.
This Grade I listed building is ripe for restoration, constructed with an oak frame, some parts cased in York stone with some later brick elements under a stone flagged roof. Built in 1474 by Ralph Amyas, Deputy Steward of the Manor of Wakefield, this gorgeous 15th century building is described in the listing as a very complete 15th century Gentry House, with particular mention made of the spere truss and the cusped windbraces in the roof.
The property occupies an enviable plot that it stands to around 1/10th of an acre with a good size south facing garden to the rear and potential to create off street parking space to the side.
Situated in the heart of Horbury, the property is within very each reach of the shops, bars and restaurants, schools and recreational facilities offered by the centre of Horbury. Horbury itself is a very highly regarded village set to the south west of the city centre of Wakefield, which offers an even broader range of amenities together with a mainland railway station and ready access to the national motorway network. This property is for sale by West Yorkshire Property Auction powered by iamsold ltd.
Accommodation -
Rear Entrance Porch - 2.9m x 2.7m (9'6" x 8'10") - To be demolished.
Room One - 4.6m x 2.9m (15'1" x 9'6") - Former fireplace. Oak frame and leaded lights for window to the rear are on site for fitting following demolition of the modern entrance.
Room Two - 7.5m x 4.7m (24'7" x 15'5") - Window and former doorway to the front. Window to the rear. One wall of exposed medieval timber framing and the ceiling is the original medieval oak floor.
Inner Hallway - 2.0m x 0.9m (6'6" x 2'11") -
Bathroom - 2.9m x 2.0m (9'6" x 6'6") - Frosted window to the front and one medieval timber-framed wall.”
Room Three - 3.8m x 2.4m (12'5" x 7'10") - Brick fireplace, window to the front, former front entrance door and one wall with panelling from Skipton Castle.
Room Four - 3.9m x 3.9m (12'9" x 12'9") - Window to the front, former doorway and ornate corner cupboard, fireplace. This room may be the part which famous Yorkshire architect John Carr owned in the 18th century and this room is the only room with architectural pretentions after the work which Dr Leake carried out in the 17th century.
Room Five - 4.3m x 2.9m (14'1" x 9'6") - Window to the rear, staircase to the first floor.
Rear Lean To - 2m x 2m (6'6" x 6'6") - With an external door to the side.
Basement - A draft plan for conversion of the basement is included in the document "Horbury Hall built 1474: Protection, Planning, Conservation, Architecture & History, Resources”. The basement could be converted into a kitchen/dining with bathroom if the solar bay is to be stand-alone accommodation, or alternatively an extra bedroom and potential purchasers should make their own enquiries.
First Floor -
Room One - 9.5m x 7.2m (31'2" x 23'7") - Medieval Great Hall covering most of the first floor space with a beautiful oak roof with carved beams and cusped windbraces, three windows to the front, window to the side and two windows to the rear. Central brick built chimney stack incorporating two fireplaces.
Room Two - 7.2m x 4.9m (23'7" x 16'0") - Medieval solar. Windows to the front and rear. Continuation of the oak roof and extensive exposed medieval timber framing.
Room Three - Modern structure to be removed.
Outside - At the rear there is a good size former garden with a pleasant southerly aspect. To the side of the house there is a wide pathway. There is a garden area to the front.
Please Note - This is a dangerous building. All viewers should wear stout footwear and bring a torch. Be fully aware that sections of the flooring area missing, there are numerous trip hazards and sharp surfaces. Extreme care must be undertaken in this building. It is not appropriate for children to accompany adults to this building and any inspections are made strictly ta the viewers own risk.
Further Details - Further details about planning and protection, the architecture and history of the house are provided in the separate document “Horbury Hall built 1474: Protection, Planning, Conservation, Architecture & History, Resources”.
What Our Vendor Says - What our vendor says about this property:
"Horbury Hall, which is now 550 years old, provides an exceptionally rare opportunity to acquire a Grade One medieval house which is of a manageable size and in good condition as far as the main medieval structure is concerned - the essential repairs to the oak frame have already been carried out. Owning this unique piece of history is definitely fulfilling and looking up to see the beautiful roof, a masterpiece of medieval carpentry, is a very special experience. Since the sale is taking place before the restoration has been completed, we have prepared a document - Horbury Hall 1474: Protection, Planning, Architecture & History, Resources - for potential buyers which contains the essential information on statutory protection, any planning restrictions, copies of correspondence with the Historic England Architect and Wakefield MDC Conservation Officer, details of what has been provisionally agreed with them and details of local specialists with appropriate expertise to restore a medieval timber-framed building. There is an existing current Listed Building Consent for the restoration, but Wakefield MDC would like a further two applications to cover the details of the remaining restoration. The first LBC application would cover the two Great Hall bays, on which very little work is required, and the second would cover the solar bay, which is completely timber framed, where work is needed to restore the windows and replace missing timbers from the timber frame, work to the medieval floor and for the restoration of the medieval spiral staircase. We are sure that the new owners will have their lives enriched by living in such a special building and will enjoy completing the restoration of this medieval architectural masterpiece."
Council Tax Band - The council tax band for this property is TBC.
Auctioneer's Comments - This property is for sale by Modern Method of Auction allowing the buyer and seller to complete within a 56 Day Reservation Period. Interested parties’ personal data will be shared with the Auctioneer (iamsold Ltd).
If considering a mortgage, inspect and consider the property carefully with your lender before bidding. A Buyer Information Pack is provided, which you must view before bidding. The buyer is responsible for the Pack fee. For the most recent information on the Buyer Information Pack fee, please contact the iamsold team.
The buyer signs a Reservation Agreement and makes payment of a Non-Refundable Reservation Fee of 4.5% of the purchase price inc VAT, subject to a minimum of £6,600 inc. VAT. This Fee is paid to reserve the property to the buyer during the Reservation Period and is paid in addition to the purchase price. The Fee is considered within calculations for stamp duty.
Services may be recommended by the Agent/Auctioneer in which they will receive payment from the service provider if the service is taken. Payment varies but will be no more than £960 inc. VAT. These services are optional.
Floor Plans - These floor plans are intended as a rough guide only and are not to be intended as an exact representation and should not be scaled. We cannot confirm the accuracy of the measurements or details of these floor plans. Further details including architectural drawings are included in the document “Horbury Hall 1474: Protection, Planning &c.” and can be provided to bidders as an A4 PDF file.
Viewings - To view please contact our Horbury office and they will be pleased to arrange a suitable appointment.
Brochures
Church Street, Horbury, WakefieldBrochure- COUNCIL TAXA payment made to your local authority in order to pay for local services like schools, libraries, and refuse collection. The amount you pay depends on the value of the property.Read more about council Tax in our glossary page.
- Exempt
- LISTED PROPERTYA property designated as being of architectural or historical interest, with additional obligations imposed upon the owner.Read more about listed properties in our glossary page.
- Listed
- PARKINGDetails of how and where vehicles can be parked, and any associated costs.Read more about parking in our glossary page.
- Yes
- GARDENA property has access to an outdoor space, which could be private or shared.
- Yes
- ACCESSIBILITYHow a property has been adapted to meet the needs of vulnerable or disabled individuals.Read more about accessibility in our glossary page.
- Ask agent
Energy performance certificate - ask agent
Church Street, Horbury, Wakefield
Add an important place to see how long it'd take to get there from our property listings.
__mins driving to your place
Your mortgage
Notes
Staying secure when looking for property
Ensure you're up to date with our latest advice on how to avoid fraud or scams when looking for property online.
Visit our security centre to find out moreDisclaimer - Property reference 33632129. The information displayed about this property comprises a property advertisement. Rightmove.co.uk makes no warranty as to the accuracy or completeness of the advertisement or any linked or associated information, and Rightmove has no control over the content. This property advertisement does not constitute property particulars. The information is provided and maintained by Richard Kendall, Horbury. Please contact the selling agent or developer directly to obtain any information which may be available under the terms of The Energy Performance of Buildings (Certificates and Inspections) (England and Wales) Regulations 2007 or the Home Report if in relation to a residential property in Scotland.
Auction Fees: The purchase of this property may include associated fees not listed here, as it is to be sold via auction. To find out more about the fees associated with this property please call Richard Kendall, Horbury on 01924 907007.
*Guide Price: An indication of a seller's minimum expectation at auction and given as a “Guide Price” or a range of “Guide Prices”. This is not necessarily the figure a property will sell for and is subject to change prior to the auction.
Reserve Price: Each auction property will be subject to a “Reserve Price” below which the property cannot be sold at auction. Normally the “Reserve Price” will be set within the range of “Guide Prices” or no more than 10% above a single “Guide Price.”
*This is the average speed from the provider with the fastest broadband package available at this postcode. The average speed displayed is based on the download speeds of at least 50% of customers at peak time (8pm to 10pm). Fibre/cable services at the postcode are subject to availability and may differ between properties within a postcode. Speeds can be affected by a range of technical and environmental factors. The speed at the property may be lower than that listed above. You can check the estimated speed and confirm availability to a property prior to purchasing on the broadband provider's website. Providers may increase charges. The information is provided and maintained by Decision Technologies Limited. **This is indicative only and based on a 2-person household with multiple devices and simultaneous usage. Broadband performance is affected by multiple factors including number of occupants and devices, simultaneous usage, router range etc. For more information speak to your broadband provider.
Map data ©OpenStreetMap contributors.
