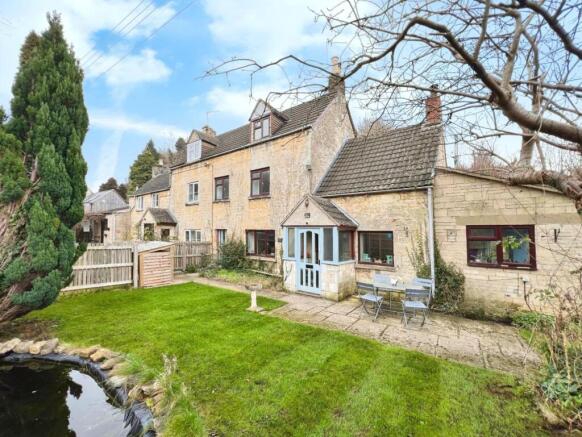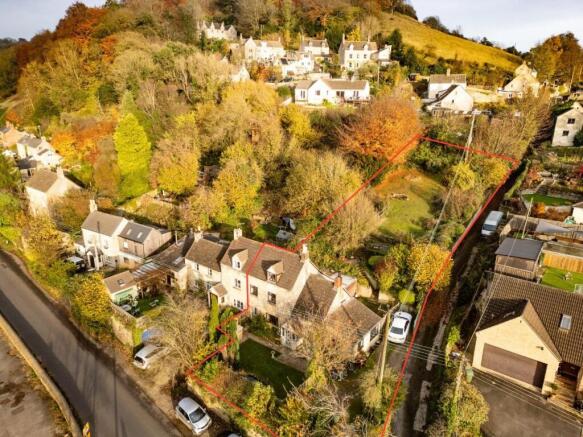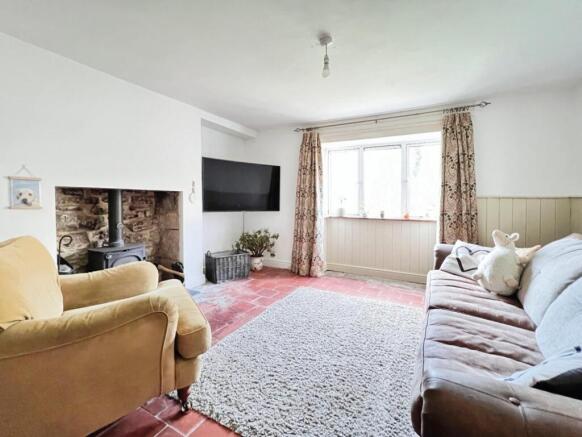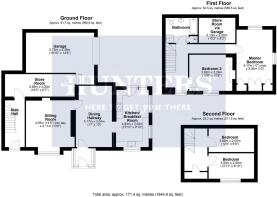Kirby Row, Toadsmoor Road, Brimscombe, GL5 2UF

- PROPERTY TYPE
Semi-Detached
- BEDROOMS
4
- BATHROOMS
1
- SIZE
Ask agent
- TENUREDescribes how you own a property. There are different types of tenure - freehold, leasehold, and commonhold.Read more about tenure in our glossary page.
Freehold
Key features
- Wonderful Views
- 4 Bedroom Cottage
- Potential For Further Improvement/Alteration
- 2 Reception Rooms
- Light & Bright Kitchen Breakfast Room
- Parking For Several Cars & Garage (needing attention)
- Garage (needing attention)
- Modern Bathroom/Shower Room
- Potential For A Second Bathroom
- EPC Band E (52)
Description
Description - Hunters are delighted to present to you this charming 4 bedroom semi-detached house, currently listed for sale. This characterful property comes neutrally decorated with a bit of finishing off needed to part of the house and the garage area. Encompassing 4 bedrooms and one bathroom, with space for a second bathroom, the house is tailored to cater to the needs of both first-time buyers and families. The property also boasts two versatile reception rooms, each exuding its unique charm and character.and both with wood burners. Additionally, the property comes complete with a single garage and driveway, offering ample parking for several cars. At the heart of the house, you'll find a light and bright kitchen breakfast room equipped with a range style cooker. The property is also enriched with a wood-burning stove and gas-fired central heating, ensuring warmth and comfort throughout the seasons. Another unique feature is the useful store area, offering potential for development and inclusion into the main accommodation. Externally, the property benefits from a large sloping garden. The location is a true highlight, with convenient access to public transport links, walking routes, and cycling routes. Moreover, the house offers breath-taking views across the valley, adding to the overall appeal of the property.
Amenities - The house is set back and elevated and is within easy access to both Minchinhampton and Rodborough Common and National Trust land. The local primary school can be found at the bottom of the hill along with a useful parade of shops on the A419 and local's public house. The A419 London Road leads into Stroud and out to Cirencester, both towns offering comprehensive shopping, leisure and schooling facilities. Stroud has mainline rail link to London, Paddington as well as Cheltenham and Gloucester.
Directions - The property is approximately 3 miles out of the centre of Stroud town. From Stroud, drive east along the a 419 London Road continue past Brimscombe Lane, and turn left onto Toadsmoor Road. The property is set back in an elevated position along the small lane which is almost opposite Bourne Lane and directly opposite interiors@No.36.
Hunters Stroud Gold Award Winners - We are pleased to announce Hunters Estate Agents in Stroud have won the GOLD award at the British Property Awards 2024. We also won the award in 2023 and 2021. So if would like to know the value of your own home & how we are different from our competitors, call us on or email us at for a free valuation.
Entrance Porch - Door into dining hallway, light.
Dining Hallway - Recess with display sill, exposed ceiling beams, wood burner, fixed double glazed window, recess (former bread oven). Door to kitchen breakfast room and sitting room.
Kitchen Breakfast Room - A light kitchen breakfast room with four double glazed windows over three aspects. Double glazed door to garden, slate tiled floor, range master LPG cooker. Wall and base units with wooden square edge worktops, Belfast sink, plumbing for washing machine, tool designer radiator.
Sitting Room - Double glazed bay window, wood burner to chimney breast, wide bookcase, terracotta tiled floor, door to side hallway/2nd entrance.
Side Hall/Second Entrance - Wood and glass door to the front garden, cupboard housing, the consumer unit and electricity meter, door leading to rear store. This area is in need of cosmetic decoration.
Rear Store - Door with catflap, light and power.
First Floor Landing - Radiator, recessed lighting, double glazed window to the front and a staircase to the top floor landing.
Guest Bedroom 2 Or Master Bedroom - Not measured into window. Double glazed window to the front, some stone surrounding the fireplace, radiator.
Modern Bathroom/Shower Room - With a suite comprising: WC, a wash basin with wide storage unit beneath, panelled bath with mixer tap and shower handset, separate shower cubicle, heated towel rail, roof window, airing cupboard with gas combination boiler.
Master Bedroom - This room is currently used as the master bedroom, however the guest bedroom could equally be used as the master. Single glazed window with view to side, seat beneath and stone surround. Built-in open fronted wardrobes, exposed ceiling beam, double radiator, additional double glazed window to the rear.
Top Floor Landing - Roof window to the rear, eaves storage access, loft hatch and doors two bedrooms three and four.
Bedroom 4 - Roof window, double radiator, part sloping ceiling.
Bedroom 3 - Double glazed window to the front, double radiator, part sloping ceiling.
Outside -
Garage In Need Of Repair - Not measured into entrance area, up and over door, door to void area.
Void/Store Accessed From Garage - Located via the garage and situated along side of the bathroom shower room. This area offers potential to create an additional room accessed from the landing of the house or a second bathroom.
Front Garden - The garden is lead to grass with a patio adjacent to the front of the property. There are conifer and cherry trees, a newly fenced surround. Access to the main porch and door into the second entrance. Feature pond.
Parking - There is parking to the side of the property for 3 to 4 cars. Five bar gates lead to an additional driveway area just before the garage. There is a double power point and LPG gas connection for the cooker. Steps lead to the rear garden.
Rear Garden - There is a large sloping back garden with various mature trees and shrubs. A greenhouse can be found to the left of the stepped pathway and a former chicken run. The bulk of the garden is laid to grass and most wonderful views can be had across the valley.
Social Media - Like and share our Facebook page (@HuntersStroud) & Instagram Page (@hunterseastroud) to see our new properties, useful tips and advice on selling/purchasing your home.
Council Tax - Band D
Tenure - Freehold
Brochures
Kirby Row, Toadsmoor Road, Brimscombe, GL5 2UF- COUNCIL TAXA payment made to your local authority in order to pay for local services like schools, libraries, and refuse collection. The amount you pay depends on the value of the property.Read more about council Tax in our glossary page.
- Band: D
- PARKINGDetails of how and where vehicles can be parked, and any associated costs.Read more about parking in our glossary page.
- Driveway
- GARDENA property has access to an outdoor space, which could be private or shared.
- Yes
- ACCESSIBILITYHow a property has been adapted to meet the needs of vulnerable or disabled individuals.Read more about accessibility in our glossary page.
- Ask agent
Kirby Row, Toadsmoor Road, Brimscombe, GL5 2UF
Add an important place to see how long it'd take to get there from our property listings.
__mins driving to your place
Your mortgage
Notes
Staying secure when looking for property
Ensure you're up to date with our latest advice on how to avoid fraud or scams when looking for property online.
Visit our security centre to find out moreDisclaimer - Property reference 33632081. The information displayed about this property comprises a property advertisement. Rightmove.co.uk makes no warranty as to the accuracy or completeness of the advertisement or any linked or associated information, and Rightmove has no control over the content. This property advertisement does not constitute property particulars. The information is provided and maintained by Hunters, Stroud. Please contact the selling agent or developer directly to obtain any information which may be available under the terms of The Energy Performance of Buildings (Certificates and Inspections) (England and Wales) Regulations 2007 or the Home Report if in relation to a residential property in Scotland.
*This is the average speed from the provider with the fastest broadband package available at this postcode. The average speed displayed is based on the download speeds of at least 50% of customers at peak time (8pm to 10pm). Fibre/cable services at the postcode are subject to availability and may differ between properties within a postcode. Speeds can be affected by a range of technical and environmental factors. The speed at the property may be lower than that listed above. You can check the estimated speed and confirm availability to a property prior to purchasing on the broadband provider's website. Providers may increase charges. The information is provided and maintained by Decision Technologies Limited. **This is indicative only and based on a 2-person household with multiple devices and simultaneous usage. Broadband performance is affected by multiple factors including number of occupants and devices, simultaneous usage, router range etc. For more information speak to your broadband provider.
Map data ©OpenStreetMap contributors.







