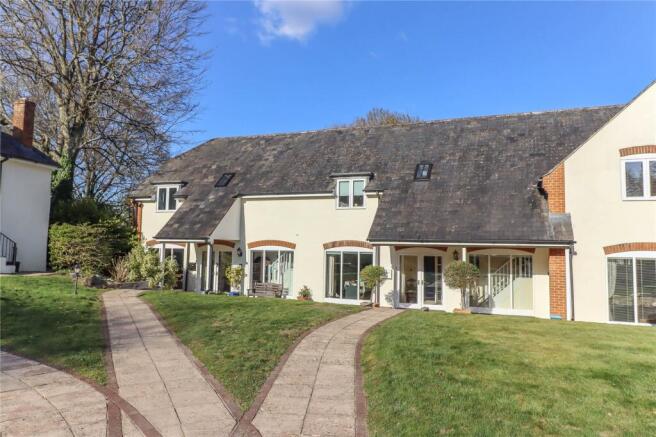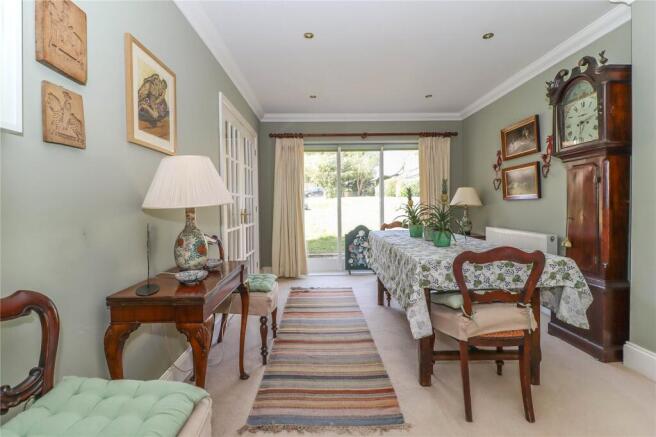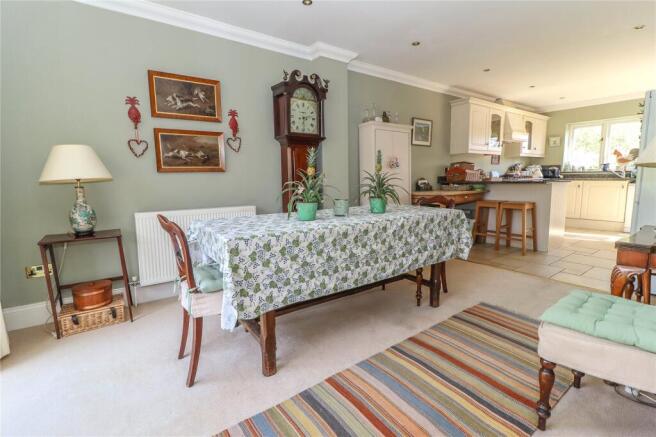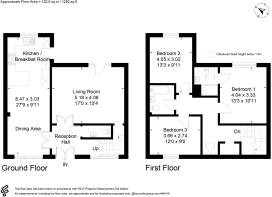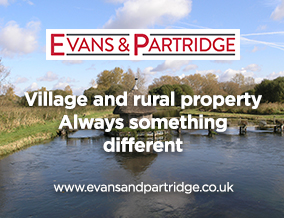
4 Fifehead Manor, Middle Wallop, Stockbridge, SO20

- PROPERTY TYPE
House
- BEDROOMS
3
- BATHROOMS
2
- SIZE
Ask agent
- TENUREDescribes how you own a property. There are different types of tenure - freehold, leasehold, and commonhold.Read more about tenure in our glossary page.
Freehold
Key features
- Exclusive development set back from the road
- Set in the heart of the Wallops
- Garage/small shop and pub in close walking distance
- Stockbridge High Street and Grateley Station within a short drive/cycle
- Open plan living
- 3 double bedrooms - en suite - bathroom
Description
Bridge House is in the middle of a short terrace of three modern houses attractively designed to sit empathetically in the grounds of this fine manor house constructed of smooth render and part brick elevations beneath a slate roof with a well enclosed rear garden. The well proportioned accommodation extends to nearly 1,300 sq ft comprising reception hall and cloakroom, a good sized living room and open plan kitchen/breakfast room adjacent to a dining/entertaining area. On the first floor there are three double bedrooms one with en suite shower room as well as the main bathroom. The property stands in the grounds of Fifehead Manor and has the benefit of access to the mature communal gardens where a private gate gives access to footpaths and country walks leading to open fields in Over Wallop. There is an allocated off road parking space and extensive additional parking for residents or their visitors.
The property is situated in the grounds of Fifehead Manor a former 16th Century manor house converted in recent years into houses and flats. At the same time a handful of new houses were built including this property. Middle Wallop which has a garage, public house and recently renovated village hall. There is a primary school in Nether Wallop and the adjacent village of Over Wallop has a post office/store, church and public house. Stockbridge, a 10 minute drive away, offers a variety of shops, a post office, hotels and public houses, churches, a doctors surgery and primary and secondary schools. Andover has a mainline railway station providing fast services to Waterloo as well as Grateley (which is within 5 minutes drive). The cathedral cities of Salisbury and Winchester are both within about 25 minutes drive and the A303 is close at hand allowing convenient access to London and the West Country.
Entrance
Large slate covered entrance porch/veranda on whitewashed posts standing on brick plinths. Brick edged paved path to front entrance. Paved and gravelled area to side with space for bench and bins etc. Outside lantern style light. Exposed brick arch with glazed double doors beneath, leading into:
Reception Hall
Ceiling coving and downlighters. Turning staircase with balustrade to either side rising to the first floor. Fitted Stannah stairlift that can remain or be removed prior to completion to suit. Substantial tall glazed panels to side of stairwell to front aspect. Small pane glazed doors into living room. Further similar doors opening into open plan kitchen/breakfast room with separate dining area. Panelled door to:
Cloakroom
Generously proportioned. White suite comprising wall hung basin with mixer tap. Low level WC. Ceiling light point and extractor fan.
Living Room
A large and beautifully proportioned reception room. Ceiling coving and downlighters. Glazed door with full height glazed panels to either side opening on to the rear patio and overlooking the main garden. Door to deep understairs storage cupboard.
Kitchen/Breakfast Room
Open plan kitchen/breakfast room with separate dining area. Stainless steel 1½ bowl sink unit with mixer tap. Polished granite work surfaces with similar upstand and window sill. Wide granite topped peninsular with breakfast bar to one side. A range of Shaker style low level cupboards and doors with high level raised china display cabinets and low level open fronted wine racks. Integrated under counter oven and grill. Five ring LPG hob with decorative hood above concealing the extractor fan and light. Space for fridge/freezer. Further integrated under counter fridge and separate freezer. Space and plumbing for dishwasher, with space to side for washing machine. Cupboard housing Logik combi C30 LPG fired boiler. Ceramic tiled flooring. Ceiling coving and downlighters. Wide picture window overlooking the rear garden and glazed door to rear patio and garden. Full width opening to side of peninsular into:
Dining Area
Space for large table and dresser. Tall and wide window to front aspect. Ceiling coving and downlighters.
First Floor
L-shaped landing. Wide alcove with high Velux window to the front aspect. Space for bureau beneath. Loft hatch. Ceiling coving and downlighters. Door to deep linen cupboard with hanging rail and high level shelf. Further panelled doors to:
Principal Bedroom
Large double bedroom. Ceiling coving. Central pendant light point. Wide picture window overlooking the rear garden. Panelled door to:
En Suite Shower Room
White suite. Pedestal wash hand basin with mixer tap, glass sill and cupboard above. Low level WC. Sliding door into large tiled shower enclosure. Tiled walls. Heated towel rail. Shaver socket. Velux sky light. Downlighters. Extractor fan.
Bedroom 2
Double bedroom. Window to the front aspect. Ceiling coving. Pendant light point.
Bedroom 3
Double bedroom. Window overlooking the rear garden. Coving and pendant light point.
Main Bathroom
White suite. Pedestal wash hand basin with mixer tap, cupboard above. Panelled bath with mixer taps/handheld shower attachments. Low level WC. Heated towel rail. Shaver socket. Ceramic tiled flooring and walls. Downlighters. Extractor fan.
Outside
The property has the benefit of an off road parking space. There is plenty of additional parking for residents and guests. Brick edged paved paths dissecting communal lawns leading to the front entrance.
Brochures
Particulars- COUNCIL TAXA payment made to your local authority in order to pay for local services like schools, libraries, and refuse collection. The amount you pay depends on the value of the property.Read more about council Tax in our glossary page.
- Band: C
- PARKINGDetails of how and where vehicles can be parked, and any associated costs.Read more about parking in our glossary page.
- Yes
- GARDENA property has access to an outdoor space, which could be private or shared.
- Yes
- ACCESSIBILITYHow a property has been adapted to meet the needs of vulnerable or disabled individuals.Read more about accessibility in our glossary page.
- Ask agent
4 Fifehead Manor, Middle Wallop, Stockbridge, SO20
Add an important place to see how long it'd take to get there from our property listings.
__mins driving to your place



Your mortgage
Notes
Staying secure when looking for property
Ensure you're up to date with our latest advice on how to avoid fraud or scams when looking for property online.
Visit our security centre to find out moreDisclaimer - Property reference STO250004. The information displayed about this property comprises a property advertisement. Rightmove.co.uk makes no warranty as to the accuracy or completeness of the advertisement or any linked or associated information, and Rightmove has no control over the content. This property advertisement does not constitute property particulars. The information is provided and maintained by Evans & Partridge, Stockbridge. Please contact the selling agent or developer directly to obtain any information which may be available under the terms of The Energy Performance of Buildings (Certificates and Inspections) (England and Wales) Regulations 2007 or the Home Report if in relation to a residential property in Scotland.
*This is the average speed from the provider with the fastest broadband package available at this postcode. The average speed displayed is based on the download speeds of at least 50% of customers at peak time (8pm to 10pm). Fibre/cable services at the postcode are subject to availability and may differ between properties within a postcode. Speeds can be affected by a range of technical and environmental factors. The speed at the property may be lower than that listed above. You can check the estimated speed and confirm availability to a property prior to purchasing on the broadband provider's website. Providers may increase charges. The information is provided and maintained by Decision Technologies Limited. **This is indicative only and based on a 2-person household with multiple devices and simultaneous usage. Broadband performance is affected by multiple factors including number of occupants and devices, simultaneous usage, router range etc. For more information speak to your broadband provider.
Map data ©OpenStreetMap contributors.
