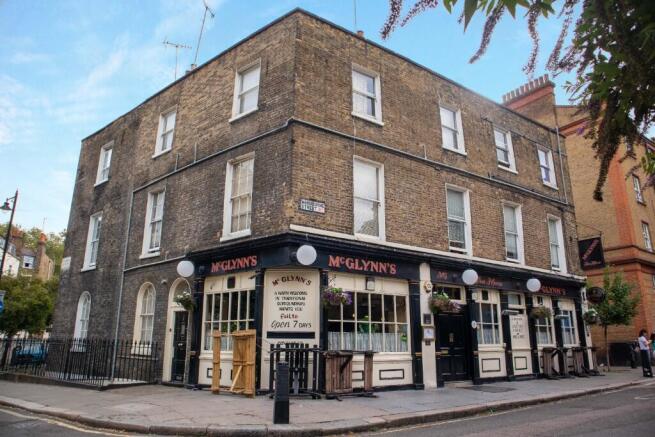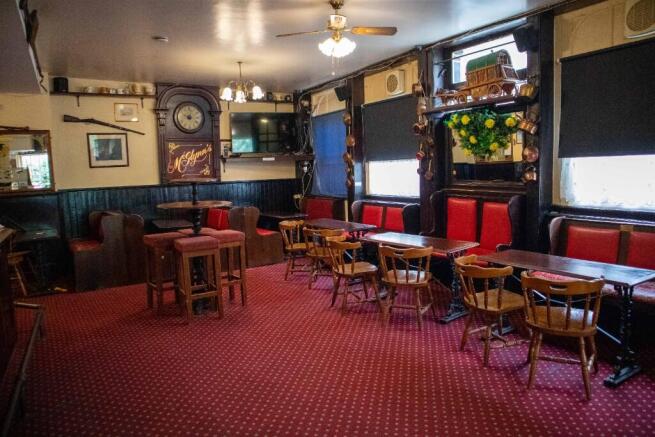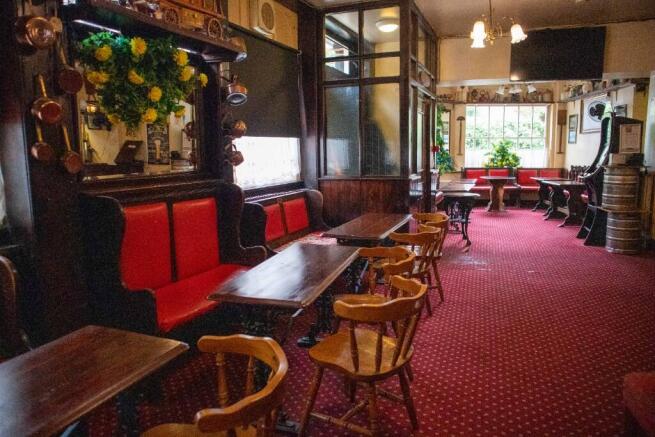Whidborne Street, London, WC1H
- SIZE AVAILABLE
2,000-7,000 sq ft
186-650 sq m
- SECTOR
Pub for sale
- USE CLASSUse class orders: A4 Drinking Establishments and Sui Generis
A4, sui_generis_3
Key features
- Situated just 2 minutes' walk from Kings Cross & St. Pancras Stations
- Substantial three-storey public house
- Open plan bar (65-75)
- Nine former letting bedrooms
- Two bedroom managers flat
- Large cellar with potential for commercial kitchen
Description
Please note that the sale is predicated on completion of a probate process, the timescales of which are beyond the direct control of Sidney Phillips and their client. All written offers submitted by the 27th February should acknowledge this circumstance.
McGlynn's is situated in the Kings Cross area of central London. It lies a stone's throw from St. Pancras International and Kings Cross railway and underground stations, including Eurostar services to Europe. Being one of the busiest transport hubs in the city, this area is awash with hotels, attractions (such as the British Library, British Museum and Camden Town) and numerous universities (Royal Veterinary College, University College London, University of London, and University of Westminster) all of which draw footfall and business to the door of McGlynn's. There are also a number of international companies with large offices in the area including Google, Facebook, The Guardian and Camden Council which also boost the daytime and evening population.
The property opposite is currently being converted into anon-retail art gallery, exhibition and studio space which is also expected to increase footfall along Whidborne Street.
McGlynn's occupies a prominent and visible corner plot position on Whidborne Street, a well-utilised cut-through and thoroughfare running between the various transport hubs and the businesses, offices and university that dominate Russell Square and beyond.
The property itself is an eye-catching three-storey public house of yellow stock brick construction. This listed building dates from the early 19th Century and was formerly known as 'The Duke of Wellington'. The property falls within the Bloomsbury Conservation Area and occupies a footprint of 2,034 sq ft.
GROUND FLOOR
- BAR: A carpeted trade space presented in a traditional manner, centralised round a wood built bar servery. Potential to seat 45-55 customers, with room for more standing.
- SNUG: With potential to seat 15-20.
- GENTLEMEN'S TOILETS.
- TRADE KITCHEN: With extractor.
BASEMENT
- LADIES' TOILETS.
- THREE CLEANING CUPBOARDS.
BASEMENT (CELLAR AREA)
- TWO OFFICES.
- TWO STORES.
- BOTTLE STORE.
- BARREL STORE.
- COLD BARREL STORE.
FIRST FLOOR
Accessible via a separate entrance to the side of the property as well as from within the bar area.
- TWO DOUBLE BEDROOMS.
- MANAGER'S FLAT: Comprising TWO DOUBLE BEDROOMS, LIVING ROOM, KITCHEN and SHOWER with WC.
SECOND FLOOR
- SEVEN DOUBLE BEDROOMS.
- TOILET and WASH AREA: With two toilets and two shower cubicles.
FIRST FLOOR
Accessible via a separate entrance to the side of the property.
- TWO DOUBLE BEDROOMS.
- MANAGER'S FLAT: Comprising TWO DOUBLE BEDROOMs, LIVING ROOM, KITCHEN and SHOWER with WC.
SECOND FLOOR
- SEVEN DOUBLE BEDROOMS.
- TOILET and WASH AREA: With two toilets and two shower cubicles.
EXTERNAL
- TRADE YARD.
McGlynn's is currently closed following the recent passing of the long-term tenant. McGlynn's has for many years operated as a well-known and well-utilised free house which even now still enjoys a national and international cult following. It is iconic in the local landscape and has become an institution, drawing in repeat custom from pub enthusiasts, local residents, tourists, office workers and those travelling to and from the nearby stations.
McGlynn's offers a fantastic opportunity for a new owner/operator to continue the legacy that McGlynn's has developed over 40 years and build on this thriving business. Alternatively, it would suit a multiple site pub operator or chain with management team to install.
A new owner could further the business by incorporating letting bedrooms above the pub or converting the upper floors into a number of residential apartments whilst retaining the public house use on the ground floor. The basement offers potential to install a new, larger commercial kitchen.
No trade is sold nor warranted. Trade accounts are not available.
FREEHOLD OFFERS IN EXCESS OF £3,150,000. Sold as seen with vacant possession.
No direct approach to be made to the business; please direct all communications through Sidney Phillips.
Viewing strictly by appointment only.
A full Premises Licence is held permitting the sale of alcohol:
Monday to Saturday: 10:00-23:00
Sundays: 12:00-22:30
All mains services are connected.
Local authority: London Borough of Camden.
Rateable value: £52,000 as at 01 April 2023
Whidborne Street, London, WC1H
NEAREST STATIONS
Distances are straight line measurements from the centre of the postcode- St. Pancras Station0.1 miles
- King's Cross Station0.1 miles
- King's Cross St. Pancras Station0.1 miles
Notes
Disclaimer - Property reference 94197. The information displayed about this property comprises a property advertisement. Rightmove.co.uk makes no warranty as to the accuracy or completeness of the advertisement or any linked or associated information, and Rightmove has no control over the content. This property advertisement does not constitute property particulars. The information is provided and maintained by Sidney Phillips Limited, South East. Please contact the selling agent or developer directly to obtain any information which may be available under the terms of The Energy Performance of Buildings (Certificates and Inspections) (England and Wales) Regulations 2007 or the Home Report if in relation to a residential property in Scotland.
Map data ©OpenStreetMap contributors.




