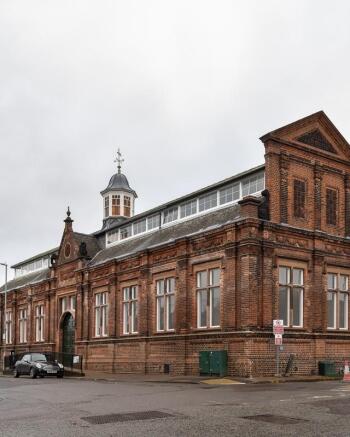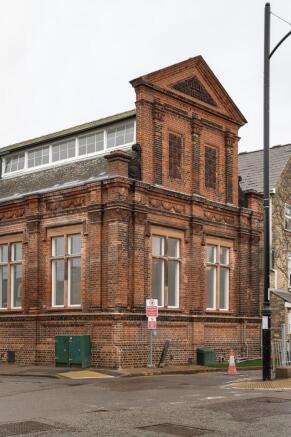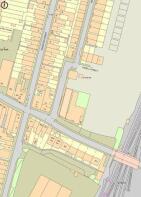Former Library, Mill Road, Cambridge, CB1 2AZ
- SIZE AVAILABLE
3,144 sq ft
292 sq m
- SECTOR
Commercial property for sale
Key features
- Grade II listed Former Library (F1 Use Class)
- Double height hall at ground floor level
- Gross internal floor area of approximately 292 sq m (3,144 sq ft)
- Site area of c.0.067 acre
- 0.4 miles north of Cambridge train station
- Suitable for a variety of community uses, with scope for conversion to alternative uses subject to planning permission
Description
The former library comprises an attractive part semi-detached and double height Victorian hall that benefits from excellent prominence on both Mill Road and Headly Street. The property was built in 1892 and comprises solid red brick masonry, configured over the ground floor with ancillary accommodation in the basement. The building is Grade II listed and boasts decorative stonework, double height windows and ornate features. There are 3 public car parking spaces directly outside of the property entrance.
Grade II listed Former Library (F1 Use Class)
Double height hall at ground floor level
Gross internal floor area of approximately 292 sq m (3,144 sq ft)
Site area of c.0.067 acre
0.4 miles north of Cambridge train station
Suitable for a variety of community uses, with scope for conversion to alternative uses subject to planning permission
Former Library, Mill Road, Cambridge, CB1 2AZ
NEAREST STATIONS
Distances are straight line measurements from the centre of the postcode- Cambridge Station0.4 miles
- Cambridge North1.9 miles
- Shelford Station3.5 miles
Notes
Disclaimer - Property reference 24746FH. The information displayed about this property comprises a property advertisement. Rightmove.co.uk makes no warranty as to the accuracy or completeness of the advertisement or any linked or associated information, and Rightmove has no control over the content. This property advertisement does not constitute property particulars. The information is provided and maintained by Newmark, Multi - OPRE RAMM. Please contact the selling agent or developer directly to obtain any information which may be available under the terms of The Energy Performance of Buildings (Certificates and Inspections) (England and Wales) Regulations 2007 or the Home Report if in relation to a residential property in Scotland.
Map data ©OpenStreetMap contributors.





