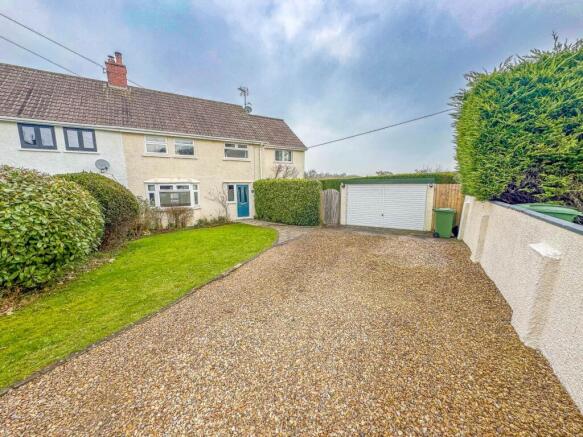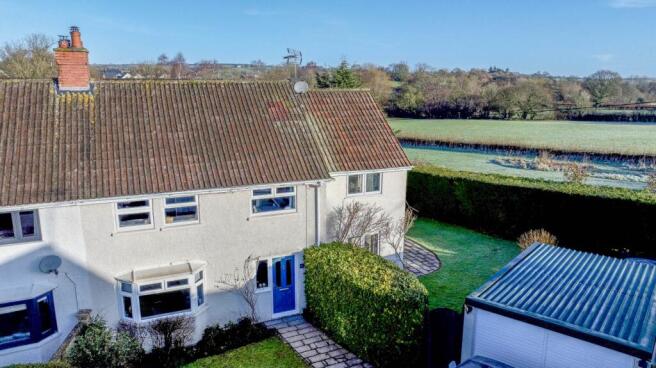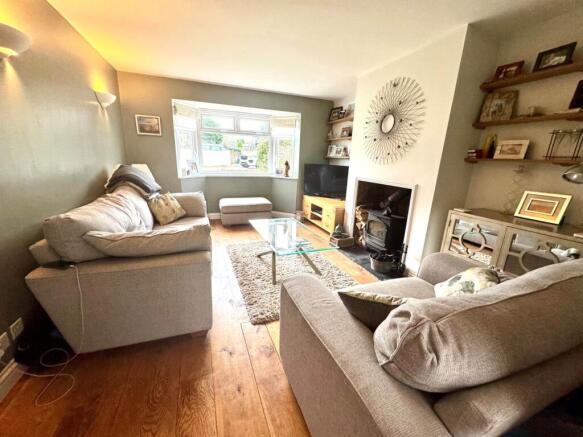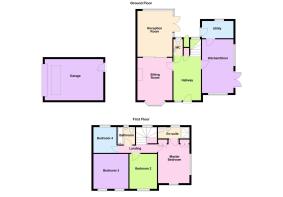
Bushythorn Road, Chew Stoke

- PROPERTY TYPE
Semi-Detached
- BEDROOMS
4
- BATHROOMS
3
- SIZE
1,453 sq ft
135 sq m
- TENUREDescribes how you own a property. There are different types of tenure - freehold, leasehold, and commonhold.Read more about tenure in our glossary page.
Freehold
Key features
- Bushythorn Road - Chew Stoke
- Extended Semi-Detached Home
- Four Good Sized Bedrooms
- Top Quality Fittings Throughout
- Stunning Countryside Views
- 20"Ft Double Garage - Power & Lighting
- Cloakroom - Utility Room - EnSuite
- Wood Burner
- Lovely Gardens
- School Catchments - Commuter Links - Local Amenities
Description
About the property:
A fantastic family home positioned in a popular cul de sac in the heart of Chew Stoke. The property has been extended to create a welcoming and spacious four bedroom house with a large mature garden, plenty of parking and a garage currently used as a games room.
About the inside:
The spacious oak floored entrance hall door leading to a bright dual aspect kitchen/dining room with French doors opening straight onto the garden. To the front, a cosy sitting room with a woodburning stove and large bay window opens into a large family room, with a vaulted ceiling and wall to wall windows flooding the room with light. Patio doors open to the garden at the side. A useful utility room and cloakroom complete the ground floor accommodation.
Upstairs, four double bedrooms and a family bathroom provide ideal space for a growing family. The principal bedroom takes advantage of far reaching countryside views with a large picture window to the rear, and benefits from a smart en-suite shower room.
About the outside:
A large gravel drive offers parking for several vehicles and leads to a double garage, currently set up as a games room. The front lawn has a range of mature shrubs and a paved path to the door. A gate leads into a private rear garden with a range of shrubs and trees with a paved patio providing a sunny spot for al fresco dining. Wrapping around the property, the garden continues to the side with access from the family room and utility. A practical shed is tucked into the corner.
About the area:
The property is situated in the heart of Chew Stoke, a popular Somerset village in the Chew Valley close to the foothills of the Mendips, a region designated as an Area of Outstanding Natural Beauty.
Amenities within walking distance in the village include a medical practice, nursery, village shop, restaurant/cafe, a public house and an Indian restaurant. The highly regarded village primary school is also within walking distance as is the renowned Chew Valley secondary school.
Nearby Chew Magna has a good range of local shops including a supermarket, a highly regarded butcher, coffee shop, gift shop, hairdressers, post office and a pharmacy. There are also four public houses, one of which (The Pony) has been awarded a Michelin star as well an a fish restaurant.
The village`s situation in the Chew Valley allows commuters easy access to the regional centre of Bristol which is 8 miles to the north and the Heritage City of Bath which is 15 miles to the east. The Cathedral City of Wells, which offers further facilities, is 12 miles to the south.
ENTRANCE
Via front door into
HALLWAY - 14'9" (4.5m) x 9'5" (2.87m)
Front aspect uPVC double glazed window. Smooth ceiling with central light. Wall lights. Radiator. Real oak floor. Stairs rising to first floor. Storage cupboard. Doors to kitchen/diner, cloakroom and
LOUNGE - 15'0" (4.57m) x 11'11" (3.63m)
Front aspect uPVC double glazed bay window. Real oak floor. Smooth ceiling. Wall lights. Feature fireplace with wood burning stove. Double doors to
FAMILY ROOM - 15'8" (4.78m) x 11'11" (3.63m)
Smooth vaulted ceiling with two wood framed velux windows. Radiator. Rear aspect uPVC double glazed wall to wall windows and side aspect uPVC double glazed patio doors with windows to either side opening to rear garden.
CLOAKROOM
Rear aspect uPVC obscure double glazed window. Comprising low level WC and wash hand basin.
KITCHEN/DINER - 18'4" (5.59m) x 10'9" (3.28m)
Front and side aspect uPVC double glazed windows and side aspect uPVC double glazed French doors to rear garden. Fitted with a range of eye and base level units with work top surface over. Inset stainless steel sink with mixer tap. Hob with oven under and extractor over. Space and plumbing for all appliances. Door to
UTILITY ROOM - 10'9" (3.28m) x 5'11" (1.8m)
Rear aspect uPVC double glazed window and side aspect uPVC double glazed door to rear garden. Smooth ceiling with central light. Base level units with work top surface over. Inset stainless steel sink with mixer tap. Space and plumbing for all appliances. Wall mounted boiler. Tiled floor.
FIRST FLOOR LANDING
Smooth ceiling with drop down lighting. Carpet.
MASTER BEDROOM - 14'8" (4.47m) x 10'9" (3.28m)
Front aspect uPVC double glazed window and side aspect uPVC double glazed floor to ceiling window. Smooth ceiling with central light. Radiator. Carpet. Built in wardrobe and built in storage cupboard. Door to
EN-SUITE - 10'9" (3.28m) x 3'8" (1.12m)
Rear aspect uPVC obscure double glazed window. Comprising fully tiled walk in double shower cubicle, low level WC and pedestal wash hand basin with mixer tap. Part tiled walls.
BEDROOM 2 - 11'11" (3.63m) x 9'6" (2.9m)
Front aspect uPVC double glazed window. Smooth ceiling with central light. Radiator. Carpet.
BEDROOM 3 - 11'11" (3.63m) x 11'10" (3.61m)
Front aspect uPVC double glazed window. Smooth ceiling with central light. Radiator. Carpet.
BEDROOM 4 - 8'10" (2.69m) x 7'11" (2.41m)
Rear aspect uPVC double glazed window. Smooth ceiling with central light. Radiator. Carpet.
BATHROOM - 7'4" (2.24m) x 6'0" (1.83m)
Rear aspect uPVC obscure double glazed window. Comprising panel bath with glass shower screen, low level WC and pedestal wash hand basin with mixer tap.
OUTSIDE
FRONT
Laid to lawn with mature shrubs and hedges. Block paved pathway to front door. Gravel driveway providing off street parking for several cars and leading to
DOUBLE GARAGE - 20'0" (6.1m) x 14'1" (4.29m)
Currently being used as a games room.
REAR GARDEN
Wrap around private, sunny garden. Mainly laid to lawn. Patio area. Mature shrubs and trees. Shed.
AGENTS DISCLOSURE
Saxons have not tested any apparatus, equipment, fixtures and fittings or services and so cannot verify that they are in working order or fit for the purpose. A Buyer is advised to obtain verification from their Solicitor or Surveyor. References to the Tenure of a Property are based on information supplied by the Seller. Saxons have not had sight of the title documents. A Buyer is advised to obtain verification from their Solicitor.
Items shown in photographs are NOT included unless specifically mentioned within the sales particulars. They may however be available by separate negotiation.
Buyers must check the availability of any property and make an appointment to view before embarking on any journey to see a property.
DIRECTIONS
The postcode for the property is BS40 8XP. If you require further information, please call the office on .
MONEY LAUNDERING REGULATIONS 2017
Intending purchasers will be asked to produce identification, proof of address and proof of financial status when an offer is received. We would ask for your cooperation in order that there will be no delay in agreeing the sale.
Notice
Please note we have not tested any apparatus, fixtures, fittings, or services. Interested parties must undertake their own investigation into the working order of these items. All measurements are approximate and photographs provided for guidance only.
Brochures
Web Details- COUNCIL TAXA payment made to your local authority in order to pay for local services like schools, libraries, and refuse collection. The amount you pay depends on the value of the property.Read more about council Tax in our glossary page.
- Band: C
- PARKINGDetails of how and where vehicles can be parked, and any associated costs.Read more about parking in our glossary page.
- Garage,Off street
- GARDENA property has access to an outdoor space, which could be private or shared.
- Private garden
- ACCESSIBILITYHow a property has been adapted to meet the needs of vulnerable or disabled individuals.Read more about accessibility in our glossary page.
- Ask agent
Bushythorn Road, Chew Stoke
Add an important place to see how long it'd take to get there from our property listings.
__mins driving to your place

Your mortgage
Notes
Staying secure when looking for property
Ensure you're up to date with our latest advice on how to avoid fraud or scams when looking for property online.
Visit our security centre to find out moreDisclaimer - Property reference 20212_SAXO. The information displayed about this property comprises a property advertisement. Rightmove.co.uk makes no warranty as to the accuracy or completeness of the advertisement or any linked or associated information, and Rightmove has no control over the content. This property advertisement does not constitute property particulars. The information is provided and maintained by Saxons Estate Agents, Weston Super Mare. Please contact the selling agent or developer directly to obtain any information which may be available under the terms of The Energy Performance of Buildings (Certificates and Inspections) (England and Wales) Regulations 2007 or the Home Report if in relation to a residential property in Scotland.
*This is the average speed from the provider with the fastest broadband package available at this postcode. The average speed displayed is based on the download speeds of at least 50% of customers at peak time (8pm to 10pm). Fibre/cable services at the postcode are subject to availability and may differ between properties within a postcode. Speeds can be affected by a range of technical and environmental factors. The speed at the property may be lower than that listed above. You can check the estimated speed and confirm availability to a property prior to purchasing on the broadband provider's website. Providers may increase charges. The information is provided and maintained by Decision Technologies Limited. **This is indicative only and based on a 2-person household with multiple devices and simultaneous usage. Broadband performance is affected by multiple factors including number of occupants and devices, simultaneous usage, router range etc. For more information speak to your broadband provider.
Map data ©OpenStreetMap contributors.





