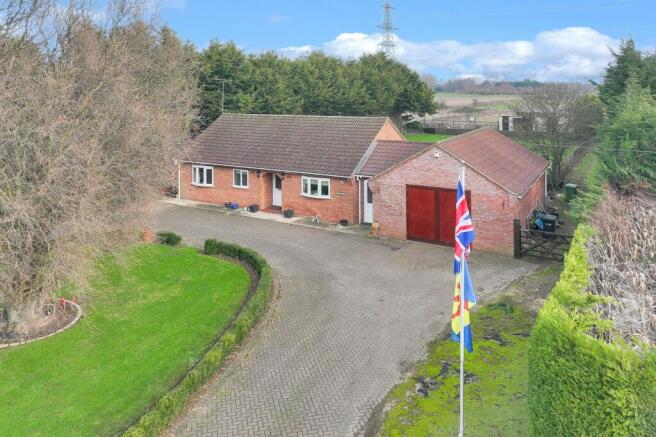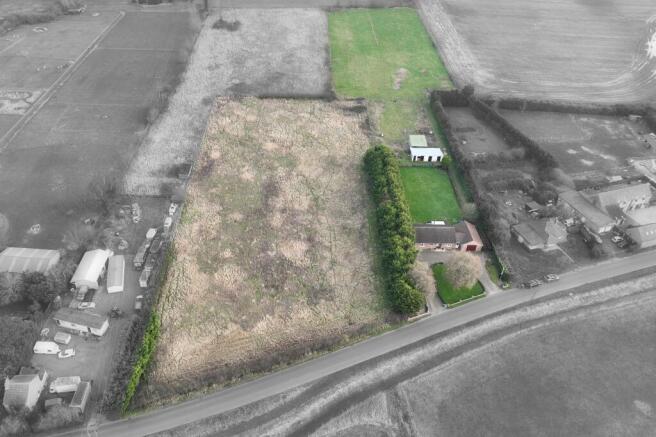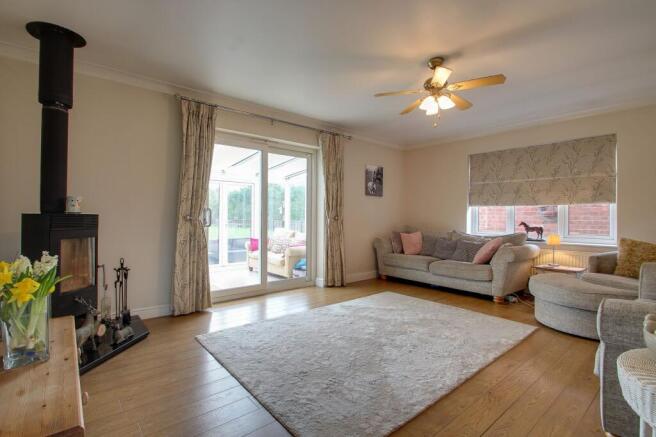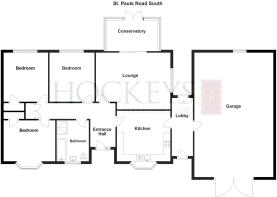St. Pauls Road South, Walton Highway, PE14

- PROPERTY TYPE
Bungalow
- BEDROOMS
3
- BATHROOMS
1
- SIZE
Ask agent
- TENUREDescribes how you own a property. There are different types of tenure - freehold, leasehold, and commonhold.Read more about tenure in our glossary page.
Freehold
Key features
- Delightful Rural Location
- Six Acre Plot
- Stable Block housing Three Stables & Tack Room
- Feature Floor to Ceiling Wood Burning Stove
- Three Double Bedrooms
- Conservatory Overlooking Rear Garden
- Viewing Advised
- Generous Frontage
- 29ft Double Garage
Description
Step into the allure of this expansive detached bungalow, situated in the heart of a sought after Norfolk village, gracefully occupying a generous 6 acre plot. Tailored for those with an equestrian passion or a penchant for the outdoors, this property is a visual masterpiece from the moment you approach.
The front elevation welcomes you with a striking block paved in-and-out driveway, complimented by a meticulously manicured lawned area and charming brick wall, providing both aesthetic appeal and a sense of privacy. Enter through the spacious L-shaped hallway, effortlessly connecting you to every corner of this splendid property.
The lounge is a focal point, featuring an eye catching floor to ceiling wood burning stove, promising warmth on Wintery nights. A patio door leads seamlessly to the conservatory, offering enchanting views of the rear garden. A modern kitchen, accessible through a convenient side hall, not only provides ample storage but also features a built-in dishwasher for added convenience.
Of the three double bedrooms, two are adorned with built-in wardrobes, adding a touch of practical elegance. The family bathroom is a luxurious retreat, showcasing a jacuzzi bath and separate shower cubicle, epitomizing indulgence.
The side hall serves as a gateway to the front and rear gardens, the kitchen and double garage. The 29ft long garage, equipped with electricity and lighting, presents endless possibilities for use. Step into the rear garden, a verdant oasis separated from the stable block and surrounding land by a protective fence.
The block built stable block is a haven for equestrian enthusiasts, housing three stables and a tack room, all connected with electricity and lighting. A convenient side access links the front, rear garden, tractor store, stable block and land.
Speaking of land, the 6 acre expanse is post and railed, adorned with lush grass and blessed with breath taking field views. Whether you're seeking an equestrian haven or a tranquil retreat surrounded by nature, this property seamlessly blends comfort, style, and the allure of the great outdoors.
Services & Info
This home is connected to a cesspit and has oil central heating to radiators. The property is double glazed throughout. Council tax band C (Fenland)
Location
Walton Highway is a village and civil parish in the King's Lynn and West Norfolk District of Norfolk.
It’s situated within 3 miles of the town Cambridgeshire of Wisbech and 11.8 miles of the Norfolk town of Kings Lynn.
Village Information
Sitting alongside the village of West Walton, it offers a combined selection of amenities to include two pubs, a fish & chip shop with Chinese takeaway, saddlery, wood merchants, farm shop, garden centre, butchery & restaurant nursery, primary, secondary schools and play park, with a regular bus route into neighbouring towns of Wisbech and Kings Lynn.
Facilities
The nearest train station is within 8.8 miles away in Watlington and runs between Kings Lynn & Cambridge, Kings Lynn train station is 12.4 miles away, operating mostly with the Great Northern line into Kings Cross but with some additional peak services operated by Greater Anglia into Liverpool Street, London.
EPC Rating: D
Hall
Door to front, radiator, loft access, airing cupboard, doors to all rooms.
Lounge (4.16m x 5.46m)
Patio door to conservatory, window to side, radiator, floor to ceiling feature wood burning stove.
Conservatory (2.3m x 3.75m)
Double doors to rear, two windows to side, tiled floor.
Kitchen (3.77m x 3.92m)
Window to front, radiator, range of wall mounted and fitted base units, fitted oven, hob, extractor over, one and a quarter sink, tiled splashbacks, integrated dishwasher, tiled floor.
Bedroom One (3.29m x 3.6m)
Window to rear, radiator.
Bedroom Two (3.25m x 3.6m)
Window to rear, radiator, built in wardrobe.
Bedroom Three (3m x 3.78m)
Window to front, radiator, built in wardrobe.
Bathroom (2.36m x 3m)
Window to front, heated towel rail, WC, wash hand basin, jacuzzi bath, shower cubicle housing mains shower, fully tiled walls, tiled floor, extractor.
Side Hall (1.55m x 4.22m)
Doors to the front and rear gardens, door to kitchen, door to garage, tiled floor.
Double Garage (5.78m x 9.11m)
Double doors to front, window to rear, plumbing for washing machine, electric and light connected.
Stable Block
Block built stables with electric and light connected. Tack room and lean to/store plus access to land, rear garden and side access.
Stable One (3.28m x 3.52m)
Stable door to front.
Stable Two (3.25m x 3.52m)
Stable door to front.
Stable Three (3.17m x 3.52m)
Stable door to front.
Tack Room (1.78m x 3.52m)
Door to front.
Lean to/Store (3.15m x 11.78m)
Open and each end.
Side Access
Gate to front, gate to land, access to rear garden, access to stable block, access to tractor store.
Tractor Store (6m x 7.1m)
Covered area with access from the land and side access.
Land
Laid to grass, enclosed via post and rail fencing, accessed via various gates.
Front Garden
In and out block paved drive offers multiple off road parking and leads to double garage, lawned area with brick wall to front, various trees and shrubs, five bar gate leads to the side access with leads to the land, stables and rear garden, gate leads enclosed paved area, outside tap.
Rear Garden
Laid to lawn, block paved patio area, enclosed paved area, outside tap, gate to stable block, oil tank.
- COUNCIL TAXA payment made to your local authority in order to pay for local services like schools, libraries, and refuse collection. The amount you pay depends on the value of the property.Read more about council Tax in our glossary page.
- Band: C
- PARKINGDetails of how and where vehicles can be parked, and any associated costs.Read more about parking in our glossary page.
- Yes
- GARDENA property has access to an outdoor space, which could be private or shared.
- Front garden,Rear garden
- ACCESSIBILITYHow a property has been adapted to meet the needs of vulnerable or disabled individuals.Read more about accessibility in our glossary page.
- Ask agent
St. Pauls Road South, Walton Highway, PE14
Add an important place to see how long it'd take to get there from our property listings.
__mins driving to your place
Your mortgage
Notes
Staying secure when looking for property
Ensure you're up to date with our latest advice on how to avoid fraud or scams when looking for property online.
Visit our security centre to find out moreDisclaimer - Property reference 6ae41619-29dc-4269-b0a4-cf6dd30ddbbf. The information displayed about this property comprises a property advertisement. Rightmove.co.uk makes no warranty as to the accuracy or completeness of the advertisement or any linked or associated information, and Rightmove has no control over the content. This property advertisement does not constitute property particulars. The information is provided and maintained by Hockeys, Wisbech. Please contact the selling agent or developer directly to obtain any information which may be available under the terms of The Energy Performance of Buildings (Certificates and Inspections) (England and Wales) Regulations 2007 or the Home Report if in relation to a residential property in Scotland.
*This is the average speed from the provider with the fastest broadband package available at this postcode. The average speed displayed is based on the download speeds of at least 50% of customers at peak time (8pm to 10pm). Fibre/cable services at the postcode are subject to availability and may differ between properties within a postcode. Speeds can be affected by a range of technical and environmental factors. The speed at the property may be lower than that listed above. You can check the estimated speed and confirm availability to a property prior to purchasing on the broadband provider's website. Providers may increase charges. The information is provided and maintained by Decision Technologies Limited. **This is indicative only and based on a 2-person household with multiple devices and simultaneous usage. Broadband performance is affected by multiple factors including number of occupants and devices, simultaneous usage, router range etc. For more information speak to your broadband provider.
Map data ©OpenStreetMap contributors.




