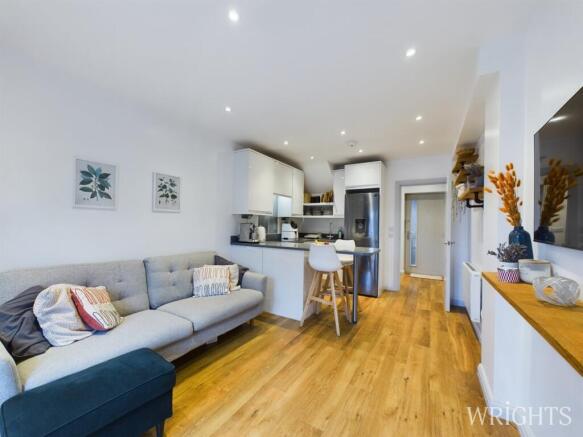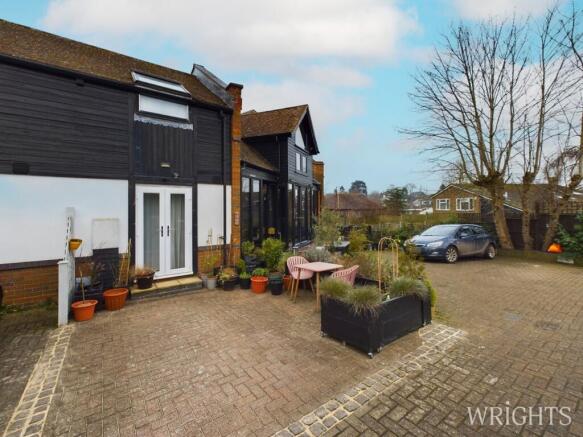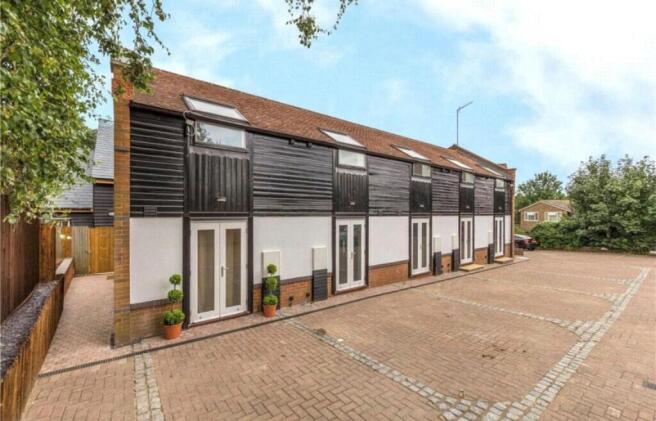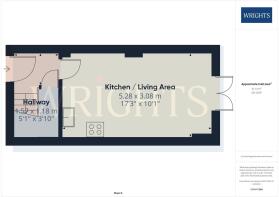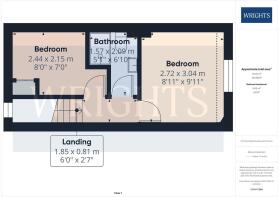
Taverners Place, Codicote, Hitchin, SG4

- PROPERTY TYPE
End of Terrace
- BEDROOMS
2
- BATHROOMS
1
- SIZE
Ask agent
- TENUREDescribes how you own a property. There are different types of tenure - freehold, leasehold, and commonhold.Read more about tenure in our glossary page.
Freehold
Key features
- AN IDEAL FIRST TIME PURCHASE
- FREEHOLD HOUSE IN A QUAINT LOCATION
- AT THE HEART OF THE VILLAGE WITH ALL THE CONVENIENCES
- OPEN PLAN KITCHEN/ LIVING ROOM
- PRIVATE PARKING WITH DIRECT ACCESS FROM THE GROUND FLOOR
- OUTSIDE SPACE
- STORAGE
Description
Located at the end of this exclusive and appealing private development, which was converted in 2017, this low-maintenance property is in pristine condition. It features an open-plan kitchen that seamlessly flows into the living and dining area, two bedrooms, and a shower room. Patio doors that invite abundant natural light while providing access to a parking and seating area. This property is located at the heart of the Village High Street, which offers everyday amenities, including convenience stores, a butcher, bakery, eateries, pubs, hairdressers, and a pharmacy. It's also conveniently situated near open countryside, with accessible bus and train connections to both Welwyn Garden City and Hitchin, providing service to London's Kings Cross. This is a must view property for first time buyers or someone looking for a convenient bolt hole.
Construction Type
Conversion
WHAT THE OWNER SAYS
I have had the privilege of living in this lovely house for over 3 years. It’s a safe, quiet cul de sac with a strong community feel. The house itself is quaint, cosy and warm, with nice natural light throughout the day. Some of my favourite moments have been sitting at the back of the property eating dinner and drinking a glass of wine as the summer sun is setting. I have had the addition of neighbours joining me for a drink at times, as we chat the night away. It has been lovely to be surrounded by such kind people.Codicote village has always been a wonderful for me, and the house is extremely central to everything. It is mere seconds from the high street, with access to all the shops, pubs and restaurant. But if like me, you like stunning views and enjoy the outdoors, then there are beautiful walks just on your door step.
I think this will be a perfect home for someone to love and cherish. I hope it provides many years of enjoyment to the new owner, as it has done to me.
ENTRANCE HALL
Wooden flooring, wall mounted radiator, large storage cupboard with power.
KITCHEN/ LIVING ROOM
The kitchen features white gloss wall and base units that include quartz work surfaces and a breakfast bar area, a stainless steel sink unit, an electric oven and hob with an overhead extractor fan, and designated spaces for a fridge/freezer, dishwasher, and washing machine. Additionally, it comes equipped with power points and a USB socket. The bright and spacious living area is thoughtfully designed, featuring patio doors that lead to the outdoor parking and court yard area, wall-mounted radiators, a TV point, a custom cupboard that provides space for a tumble dryer, and multiple power points.
LANDING
BEDROOM ONE
Radiator, sky light window, t.v. point, power points.
BEDROOM TWO
Large storage cupboard, radiator, sky light window, t.v. point and power points. A versatile room which is currently being used as a home office.
SHOWER ROOM
The shower room includes a large walk-in shower enclosed by a glazed screen, a wall-mounted sink unit, a low-level W.C., a wall-mounted vanity mirror with light, a heated towel rail, and part-tiled walls.
PARKING AND EXTERNAL FACILITIES
For convenience, the parking bay is accessed via the French Doors from the living area. The current owner has used the space also to provide an al-fresco dining area with pots and planters. Additional visitors parking can be accessed from the front of the development.
CHARGES
There is an annual payment contribution of £490 (currently) for the upkeep of the communal areas, including the lighting and general insurance. The services are managed by the residence to keep the cost down.
THE HISTORY OF CODICOTE
Codicote is a large village, and civil parish about seven miles south of Hitchin in Hertfordshire, England. It has timber-framed and chequered brick houses, of special interest being the 18th-century Pond House and the half-timbered Taverners Place. Codicote Lodge is 18th-century and Codicote Bury 17th-century.
The pretty Hertfordshire village of Codicote has a history going back at least 1500 years but the earliest written reference to the village comes from the year 1002 when King Aethelred (Ethelred the Unready) sold the manor of 'Cuthingcoton' to one of his advisors, a man named Aelfelm.
Codicote is a delightful village, with over 70 listed buildings to explore. Many of the older buildings have blue plaques outlining the property's history. There is a Butcher, Bakery and convenience stores.
Brochures
Brochure 1Brochure 2Brochure 3- COUNCIL TAXA payment made to your local authority in order to pay for local services like schools, libraries, and refuse collection. The amount you pay depends on the value of the property.Read more about council Tax in our glossary page.
- Band: C
- PARKINGDetails of how and where vehicles can be parked, and any associated costs.Read more about parking in our glossary page.
- Driveway,Off street,Allocated
- GARDENA property has access to an outdoor space, which could be private or shared.
- Yes
- ACCESSIBILITYHow a property has been adapted to meet the needs of vulnerable or disabled individuals.Read more about accessibility in our glossary page.
- Ask agent
Taverners Place, Codicote, Hitchin, SG4
Add an important place to see how long it'd take to get there from our property listings.
__mins driving to your place



Your mortgage
Notes
Staying secure when looking for property
Ensure you're up to date with our latest advice on how to avoid fraud or scams when looking for property online.
Visit our security centre to find out moreDisclaimer - Property reference 27556775. The information displayed about this property comprises a property advertisement. Rightmove.co.uk makes no warranty as to the accuracy or completeness of the advertisement or any linked or associated information, and Rightmove has no control over the content. This property advertisement does not constitute property particulars. The information is provided and maintained by Wrights of Welwyn Garden City, Welwyn Garden City. Please contact the selling agent or developer directly to obtain any information which may be available under the terms of The Energy Performance of Buildings (Certificates and Inspections) (England and Wales) Regulations 2007 or the Home Report if in relation to a residential property in Scotland.
*This is the average speed from the provider with the fastest broadband package available at this postcode. The average speed displayed is based on the download speeds of at least 50% of customers at peak time (8pm to 10pm). Fibre/cable services at the postcode are subject to availability and may differ between properties within a postcode. Speeds can be affected by a range of technical and environmental factors. The speed at the property may be lower than that listed above. You can check the estimated speed and confirm availability to a property prior to purchasing on the broadband provider's website. Providers may increase charges. The information is provided and maintained by Decision Technologies Limited. **This is indicative only and based on a 2-person household with multiple devices and simultaneous usage. Broadband performance is affected by multiple factors including number of occupants and devices, simultaneous usage, router range etc. For more information speak to your broadband provider.
Map data ©OpenStreetMap contributors.
