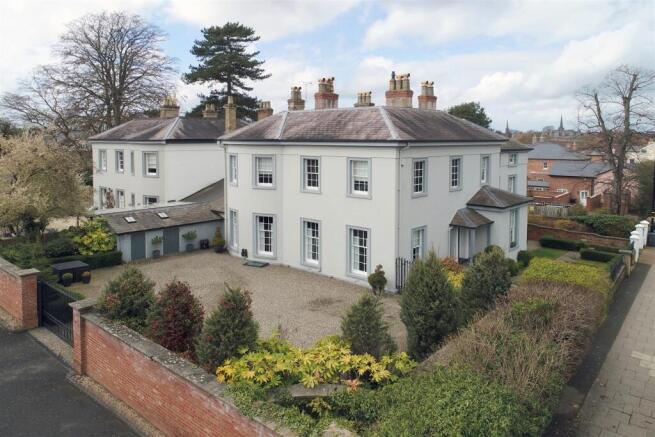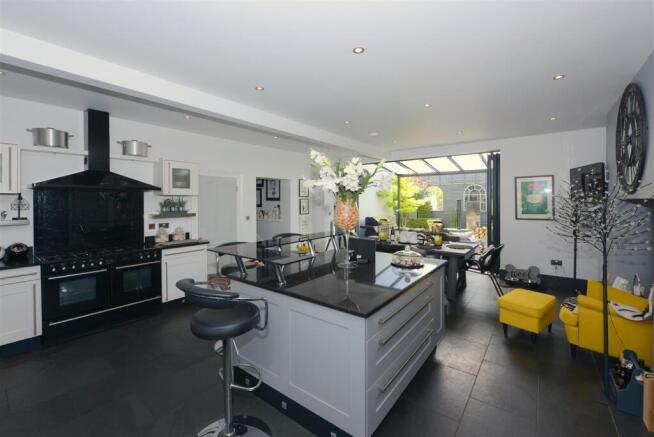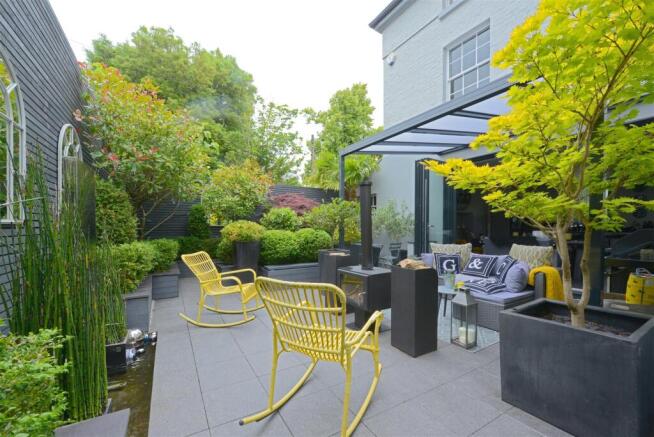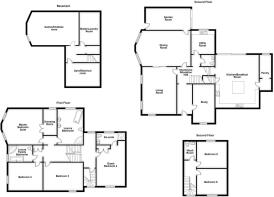
Abbey Foregate, Shrewsbury

- PROPERTY TYPE
Detached
- BEDROOMS
6
- BATHROOMS
4
- SIZE
Ask agent
- TENUREDescribes how you own a property. There are different types of tenure - freehold, leasehold, and commonhold.Read more about tenure in our glossary page.
Freehold
Key features
- Georgian Grade II listed town houses for sale dating back to approximately c1830.
- Six bedroom, four bathroom and five reception room period property.
- Internal floor area is approximately 4,430 sq. feet .
- Bespoke luxury fitted kitchen/breakfast room with Neff and Miele appliances.
- Gas fired central heating (and partial under floor heating).
- Private parking for approximately 8 vehicles.
- Many original features retained.
- Viewing highly recommended.
- Feature double height curved bay window.
- Contemporary gardens designed by RHS award winning design company. South facing rear courtyard with Evolution wall mounted bespoke canopy.
Description
Accommodation - Ground floor comprises: Open pitched slate roof entrance porch, impressive reception hallway with black and white marble floor, original stone staircase with elaborate cast-iron balusters and a thin mahogany rail, feature circular domed skylight to first floor landing, study, spacious living room with Dru contemporary remote controlled panoramic living flame gas fire, spacious dining room both rooms have matching solid oak flooring, 11 feet high ceilings and feature decorative plastered coving profiles that have been completely restored by a master plaster craftsman, garden room with bi-fold doors leading to south facing walled rear courtyard, downstairs cloak room, utility room, spacious open plan bespoke luxury fitted kitchen/breakfast room with Neff and Miele appliances, under floor heating and floor to ceiling bi-fold doors leading onto south facing walled rear courtyard, useful large walk-in pantry.
Basement comprises : Complete with emergency exit and building regulations approval for further living accommodation it presently comprises of three rooms including -games room/hobbies room, gym/electrical room and large walk-in boiler/laundry room.
First floor comprises - Impressive split landing with feature domed sky light and fibre optic lighting stars set to ceiling, master bedroom suite comprising; large walk-in dressing room, luxuriously appointed and spacious en-suite bathroom, two further double bedrooms, luxury family bathroom, guest bedroom with en-suite shower room
Second floor comprises - landing, two further bedrooms and washroom.
The property has gas fired central heating (and partial under floor heating) with range of Ancona steel multi column radiators with individual valves and is controlled by a 4 zone circuit each having its own wall mounted thermostat giving you the options of heating the whole house or each zone separately depending on your needs, most of the house benefits from an integrated Bosch sound system, there is a contemporary LED Hamilton lighting system with remote control with four pre-programmed lighting scene and dimmer settings to main parts of property, security alarm system, the modern range of sanitary ware comprises such makes as Villeroy and Boch, Geberit, Huppe and Hansgrohe. The property also has an extensive range of deep skirting boards, arched plastered architraves, Georgian panelled doors and moldings throughout. All the sash windows been painstakingly removed off site - renovated, refurbished and reinstated throughout the house with a number of them retaining the original working wooden shutters, the door furniture throughout the property is a contemporary brushed aluminium finish, there is also a 5amp lighting circuit in many of the rooms if required. three of the bedrooms have an extensive range of Hammonds fitted and designed furniture.
The property occupies a prominent position a short distance from the historic and vibrant centre of Shrewsbury which offers an extensive range of shopping centres, supermarkets, banks, bar, restaurants, Cathedral, The Abbey, Theatre and has a variety of events held throughout the year such as The Shrewsbury Flower Show and Regatta in the Quarry Park bordering the River Severn. The Reabrook and local nature reserve which is approximately a 5km green corridor and brook is situated a short distance from Brierley House which provides beautiful countryside walks. Shrewsbury is also noted for his exceptional schools both within state and independent sector St Winefride's Independent School, Prestfelde Preparatory School, Shrewsbury High School and prestigious Shrewsbury School are all nearby. There are excellent road communications which include the A5 and M54 which gives access to Telford, West Midlands and national motorway networks as well as heading north to Chester and beyond. There is a main line rail service from Shrewsbury with direct service to Birmingham and London. The regions airports include: Birmingham, Manchester and Liverpool. Viewing is strictly by appointment through the selling agent Telephone .
The accommodation in greater detail comprises the following:
Open pitched and slate roofed entrance porch with two inset uplighters set to floor. Solid authentic six panelled entrance door with slate step and chrome door furniture leading into:
Impressive Reception Hallway - 6.10m x 1.96m (20'0 x 6'5) - Having a luxury patterned black and white bordered marble floor, sunken matwell, two inset brushed aluminum uplighters set into floor, Ancona steel multi column radiator, two featured curved architraves, feature former fireplace with marble surround and recessed display spotlight, smoke detector, ceiling height is around 11feet in with period cornice, four inset spotlights to ceiling, stunning contemporary floating crystal chandelier, wall mounted two way intercom telephone which operates electric entry gate. A particular feature of Brierley House is the magnificent original stone staircase with decorative wrought iron balustrade supporting a thin mahogany hand rail. There is also a circular domed skylight to the first floor landing.
From rear lobby panelled door gives access to:
Cloakroom - Having wall mounted Villeroy and Boch soft close WC with hidden cistern and Geberit flush plate above, Villeroy and Boch wash hand basin with Hansgrohe polished chrome modern wall mounted two hole mixer joystick tap set to vanity unit with storage cupboard below, LED rectangular illuminated fitted bathroom mirror, wall mounted chrome style heated towel rail, two recessed spotlights, recessed ceiling fan, Brazilian black slate flooring, fully tiled range of porcelain tiles with feature border.
From reception hallway panelled door gives access to:
Study - 4.98m x 3.00m (16'4 x 9'10) - Having large sash window to front with original timber shutters, Ancona radiator, fireplace recess with two inset spot lights either side set to the floor, period cornice to ceiling and six recessed spotlights, two BOSE wall mounted speakers, the ceiling height in this room is 11 feet.
From reception hall panelled door gives access to:
Living Room - 6.10m x 4.67m (20'0 x 15'4) - This is a classical room with three large sash windows set to two elevations of the room complete with original wooden shutters, feature DRU contemporary remote controlled panoramic living flame gas fire with a bed of realistic beautiful logs set off by a border of grey stones, TV aerial point, two recessed lights to side of fireplace, attractive restored decorative cornice to ceiling, two large Ancona radiators, wall mounted BOSE surround sound speakers to four corners, four recessed spotlights to ceiling, ceiling height of this room is 11feet, solid oak flooring with two inset uplighters, deep timber skirting.
Sliding pocket then gives access to dining room which provides the additional benefit of having two separate rooms or one open plan living space if required.
From reception hallway panelled door gives access to:
Dining Room - 6.91m x 4.57m (22'8 x 15'0) - Having two large sash windows complete with original wooden shutters set to curved bay, two Ancona radiators, solid oak flooring which matches the living room, deep timber skirting, restored and renovated decorative cornice, ceiling height of this room is 11ft, six recessed spotlights, two BOSE sound speakers to ceiling, two recessed uplighters set into floor. There is also a sliding panelled pocket door which separates both the living room and dining room or it an be opened for modern open plan day living arrangement if desired.
From dining room glazed panelled door then gives access to:
Garden Room - 5.79m x 2.82m (19'0 x 9'3) - A particular feature of this room is the high apex roof with one side being of Welsh slate and the other being glazed. The garden room comprises: Ancona radiator, TV aerial point, ceramic slate effect tiled floor with matching skirting upstand, two Bose wall mounted speakers, recessed spotlights to ceiling, central pendant for chandelier, panelled door gives access to main driveway and garden area, there is a triple bi-fold door giving access to south facing enclosed rear courtyard.
Panelled door from rear lobby gives access to:
Utility Room - 3.05m x 3.05m (10'0 x 10'0) - Having inset stainless steel single sink drainer unit with mixer tap over, range of modern fitted base unit with Granite worktop, space for integrated washing machine and vented tumble dryer, recessed spotlights to ceiling, extractor fan to ceiling, sash window looking over south facing rear courtyard, roof void. fireplace recess, Brazilian slate flooring with matching skirting upstand,
From reception hallway 6 natural bullnose slate steps and treads then give access down to:
Bespoke Luxury Fitted Kitchen/Breakfast Room - 7.06m x 5.54m (23'2 x 18'2) - Having a comprehensive range of traditional hand built and hand painted cabinets crafted in a shaker style with a large island unit. This kitchen incorporates a mix of floor to ceiling wall mounted eye level and base units the hand made carpentry includes deep drawers and cupboards for storing of utensils, kitchenware and crockery, an impressive central island unit with Granite top features a large glass overhang with room for seating, dining and socializing without comprising on storage underneath it also has an inset pull up electric socket in island, there are Granite worktops with inset double stainless steel stink with mixer tap over and drainage area, soap dispenser and water spray, Tambour pull up door to useful storage unit, integrated NEFF dishwasher, Miele coffee machine with warming drawer, Miele microwave and combination oven, space for upright American fridge freezer, space for wine cooler, space for range cooker with coloured glass splash back and Range Master cooker canopy above, three wall mounted lighting shelves, low voltage LED plinth lights, Brazilian black slate flooring and matching skirting upstand with under-floor heating, sixteen recessed spotlights to ceiling, fireplace recess with two recessed spotlights, TV aerial, two BOSE ceiling surround speakers, smoke detector, feature floor to ceiling triple bi folding doors leading out onto stylish and modern fixed aluminum Evolution wall mounted bespoke canopy and enclosed south facing rear garden which provides an extra dimension for alfresco entertaining, sash window to front.
Panelled door from kitchen/breakfast room gives access to:
Large Useful Walk-In Pantry - 4.80m x 1.60m (15'9 x 5'3) - Having Brazilin slate floor with matching upright skirting, sash window, three recessed spotlights to ceiling with remote switch on sensor.
Panelled door from kitchen/breakfast and natural bullnose slate steps and treads leads down to:
Basement - Which currently comprises of three separate rooms complete with emergency exit and full building regulations approval for further living accommodation if required.
Games Room/Hobbies Room - 6.65m into curve bay x 4.27m (21'10 into curve bay - Having four wall light points, TV aerial point, two radiators, black Brazilian slate flooring with matching skirting upstands, four recessed spotlights, two BOSE wall mounted speakers, radiator.
Gym/Electrical Room - 4.42m x 3.05m (14'6 x 10'0) - Having radiator, black Brazilian slate flooring with matching skirting upstands. recessed spotlights to ceiling. Electric controls and fuse board.
Boiler/Laundry Room - Having black Brazilian slate flooring with matching skirting upstands, space for washing machine, two wall mounted Worcester gas fired central heating boilers, two pressuirsed hot water cylinders. The system has been designed to provide four independent thermostatically controlled zones within the property, there are four wall mounted programmers and timer controls , under-floor heating controls, four recessed spotlights to ceiling.
From reception hallway stairs rise to:
Split Level Landing - Having Ancona radiator, sash window, recessed spotlights to ceiling, two feature plaster corbels, smoke detector.
From the split level landing additional stairs then gives access to main landing area with feature circular domed skylight, fibre optic twinkle stars set to ceiling, four recessed spotlights to ceiling, smoke detector, cornice, archway to airing cupboard with electric wall mounted heater and shelving, Pull down foldaway wooden ladder gives access to comprehensively boarded and fully insulated roof space with lighting, Sealed unit double glazed Velux roof window giving access to main roof area (for maintenance purposes).
Doors from landing then give access to: three bedrooms and two bathrooms
Master Bedroom Suite - 5.18m x 4.57m (17'0 x 15'0) - Having two sash windows set to curved bay, media wall set to fireplace, four recessed spotlights to ceiling, period cornice, Ancona radiator, two wall light points, double Hammond wardrobe doors give access to:
Large Walk-In Concealed Dressing Room - 3.15m x 1.88m (10'4 x 6'2) - Having comprehensive range of Hammond fitted hanging rails, shelving and drawers, sash window, light set to ceiling with automatic sensor.
Door from Master bedroom then gives access to lobby area with further panelled door to:
Large Luxury En-Suite Bathroom - 4.57m x 2.74m (15'0 x 9'0) - A modern eye catching free standing Villeroy and Boch bath tub with independant chrome mixer tap and shower attachment to side, two inset oval Villeroy and Boch wash hand basins with Hansgrohe polished chrome modern wall mounted two hole mixer joystick tap set to vanity unit with glass tops/storage cupboards below and two LED mirror cabinets with shaver points above, one wall mounted fitted soap dispenser, large illuminated mirror backed display alcove, two further feature illuminated alcoves with shelving ,wall mounted Villeroy and Boch soft close WC with hidden cistern and Geberit flush plate above, large curved sliding door shower cubicle with Hansgrohe Pharo arched shower, body jet and hand-held shower with overhead shower, sash window to rear, two large wall mounted chrome heated style towel rail, fully tiled to walls and floor with matching range of porcelain tiles and feature border, eight inset circular Villeroy and Boch LED lights to floor with has an electric and individually controlled under-floor heating mat beneath.
Bedroom Two - 4.90m x 3.38m (16'1 x 11'1 ) - Having Ancona radiator, fireplace recess within inset spotlights, sash window to front elevation, six recessed spotlights to ceiling, range of built-in Hammonds bedroom furniture including double wardrobe, desk and bedside cabinet, TV aerial point.
Bedroom Three - 4.32m x 3.66m (14'2 x 12'0) - Having Ancona radiator, sash window to side elevation, fireplace recess with recessed spotlight, six recessed spotlights to ceiling, range of built-in Hammonds bedroom furniture including, double corner wardrobe, desk, two bedside cabinets, TV aerial point
Luxury Family Bathroom - 3.45m x 2.24m (11'4 x 7'4) - Free standing Villeroy and Boch roll top bath with elegant wooden feet and wall mounted mixer tap and hand-held shower attachment, double sliding doors leading into curved walk-in shower cubicle with Hansgrohe shower, oblique wall mounted wall Villeroy and Boch WC with hidden cistern and Geberit flush plate above, wall mounted heated chrome style towel rail, Villeroy and Boch wash hand basin with Hansgrohe polished chrome modern wall mounted two hole mixer joystick tap set to vanity unit and storage cupboards below, fitted soap dispenser, rectangular illuminated bathroom mirror, sash window to side elevation, feature original cast iron fireplace set to fire surround, fully tiled to walls and floor with matching range of porcelain tiles and feature border, six recessed spotlights and extractor fan to ceiling.
From landing stairs descend to:
Guest Bedroom Four - 5.18m x 3.66m (17'0 x 12'0) - Having two Ancona radiators, sash window to front, fireplace recess with recessed spotlight, six recessed spotlights to ceiling, TV aerial point, range of fitted Hammonds bedroom furniture including: double glazed frontage wardrobe with two single cupboards and a further single wardrobe, two bedside cabinets, fitted desk. Glazed door from bedroom then gives access to:
En-Suite Shower Room - Having large walk-in glazed tiled Hansgrohe shower cubicle, wall mounted wall Villeroy and Boch soft close WC with hidden cistern and Geberit flush plate above, Villeroy and Boch wash hand basins with Hansgrohe polished chrome modern wall mounted two hole mixer joystick tap set to vanity unit ad storage cupboard below, fitted soap dispenser, rectangular illuminated bathroom mirror, recessed lights and extractor fan to ceiling, sash window, fully tiled to walls and floor with matching range of porcelain tiles and feature border, wall mounted heated chrome style towel rail.
From half landing door then gives access to:
Secondary Staircase From Split Landing - Having two sash windows, Ancona radiator, Velux window, smoke detector, recessed spotlights to ceiling
From second floor landing doors then give access to: the two bedrooms and large walk-in washroom.
Bedroom Five - 3.81m x 3.38m (12'6 x 11'1) - Having feature original cast iron fireplace with stoned fire surround, Ancona radiator, sash window to rear, TV aerial point, loft access.
Bedroom Six - 3.84m x 3.38m (12'7 x 11'1) - Having sash window to front, TV aerial point, Ancona radiator, feature original cast iron fireplace with stoned fire surround, recessed spotlights to ceiling.
Large Walk-In Wash Room - Having Villeroy and Boch wash hand basin with Hansgrohe polished chrome modern wall mounted two hole mixer joystick tap set to vanity unit and storage cupboard below, Villeroy and Boch soft close WC with hidden cistern and Geberit flush plate above, recessed spotlights and extractor fan to ceiling, fully tiled to walls and floor with matching range of porcelain tiles and feature border, soap dispenser, wall mounted heated chrome style towel rail, sealed unit double glazed Velux window giving access to roof for maintenance purposes.
Outside - The property is approached via adjoining coach house style development with a right of access which leads to extensive walled entry with Haddonstone copings and 2 brick columns centered by a sliding electrically operated wrought iron gate, entry intercom and key pad which in turn leads onto extensive gated and walled graveled driveway which provides private parking for approximately 8 vehicles. There are two natural stoned paved areas, cold and hot outside water taps, comprehensive range of mains operated outside lighting and power points surrounding the property and garden area, inset planting, trimmed box hedges, Italian cypress trees, grape vines, 2 useful and spacious rendered block and slate roof - outhouse and fuel store/kennel both with fitted power and light, two curved walls which replicates the double height curved bay window of main house, sunken triple fountain feature, double wrought iron side gates leading to:
Useful Outhouse/Workshop - 4.70m x 1.68m (15'5 x 5'6) - Fitted shelving, sealed unit double glazed Velux window, slate effect flooring with skirting upstand. power and lighting.
Useful Fuel Store/Kennel - 1.22m.2.74m x 1.70m (4.9 x 5'7) - Fitted shelving ,sealed unit double glazed Velux window, slate effect flooring and skirting upstand. Power and lighting.
Front Garden - Having natural stoned pathways, four formal lawned areas, trimmed box hedging surrounding and encompassing each lawned area, steps with two wrought iron gates , outside cold water tap, dwarf brick walling with 3 three brick columns and pier caps and wrought iron railings to front boundary, two statue features to both side of front garden.
Rear Gardens - A south facing modern rear courtyard with stylish and modern fixed aluminum Evolution wall mounted bespoke canopy over bifold doors which lead from kitchen/dining room , contemporary stainless steel water feature with pump, modern raised borders with trimmed box hedges, lollipop red robin trees, fig tree, yucca, acers. The whole courtyard is walled with a horizontal slated fencing panels giving a contemporary feel to the outdoor area and terrace providing a quiet and private area, grey Bradstone sleek and modern concrete paving, comprehensive range of decorative and modern outside lighting surrounding the property creating a pleasant ambience to the garden and borders, outside cold water tap, electric points. there are also steps leading up to the garden room with six LED rectangular step lights inset.
Services - Mains water, electricity, drainage and gas are all understood to be available to the property. None of these services have been tested. If there is a telephone installed it will be subject to British Telecom regulations.
Council Tax Band G -
Tenure - We are advised that the property is freehold but this has not been verified and confirmation will be forthcoming from the vendor's solicitors during pre-contract enquiries.
Mortgage Services - We offer a no obligation mortgage service through our in house Independent Financial Advisor. Telephone our Office for further details (OPTION 1 SALES).
Referral Fee Disclaimer - Guidance from the Consumer Protection from Unfair Trading Regulations 2008 requires the Estate Agency sector to address the issue of transparency of fees.
Holland Broadbridge refers clients to carefully selected local service companies, as we believe you may benefit from using their services. You are under no obligation to use the services of any of the recommended companies, though if you accept our recommendation the provider is expected to pay us a referral fee.
Disclaimer - Any areas / measurements are approximate only and have not been verified.
VACANT POSSESSION WILL BE GIVEN ON COMPLETION
Agent Note - The sellers of the property are partners of Holland Broadbridge.
Brochures
Abbey Foregate, ShrewsburyBrochure- COUNCIL TAXA payment made to your local authority in order to pay for local services like schools, libraries, and refuse collection. The amount you pay depends on the value of the property.Read more about council Tax in our glossary page.
- Band: G
- PARKINGDetails of how and where vehicles can be parked, and any associated costs.Read more about parking in our glossary page.
- Yes
- GARDENA property has access to an outdoor space, which could be private or shared.
- Yes
- ACCESSIBILITYHow a property has been adapted to meet the needs of vulnerable or disabled individuals.Read more about accessibility in our glossary page.
- Ask agent
Energy performance certificate - ask agent
Abbey Foregate, Shrewsbury
Add an important place to see how long it'd take to get there from our property listings.
__mins driving to your place

Your mortgage
Notes
Staying secure when looking for property
Ensure you're up to date with our latest advice on how to avoid fraud or scams when looking for property online.
Visit our security centre to find out moreDisclaimer - Property reference 33630297. The information displayed about this property comprises a property advertisement. Rightmove.co.uk makes no warranty as to the accuracy or completeness of the advertisement or any linked or associated information, and Rightmove has no control over the content. This property advertisement does not constitute property particulars. The information is provided and maintained by Holland Broadbridge, Shrewsbury. Please contact the selling agent or developer directly to obtain any information which may be available under the terms of The Energy Performance of Buildings (Certificates and Inspections) (England and Wales) Regulations 2007 or the Home Report if in relation to a residential property in Scotland.
*This is the average speed from the provider with the fastest broadband package available at this postcode. The average speed displayed is based on the download speeds of at least 50% of customers at peak time (8pm to 10pm). Fibre/cable services at the postcode are subject to availability and may differ between properties within a postcode. Speeds can be affected by a range of technical and environmental factors. The speed at the property may be lower than that listed above. You can check the estimated speed and confirm availability to a property prior to purchasing on the broadband provider's website. Providers may increase charges. The information is provided and maintained by Decision Technologies Limited. **This is indicative only and based on a 2-person household with multiple devices and simultaneous usage. Broadband performance is affected by multiple factors including number of occupants and devices, simultaneous usage, router range etc. For more information speak to your broadband provider.
Map data ©OpenStreetMap contributors.





