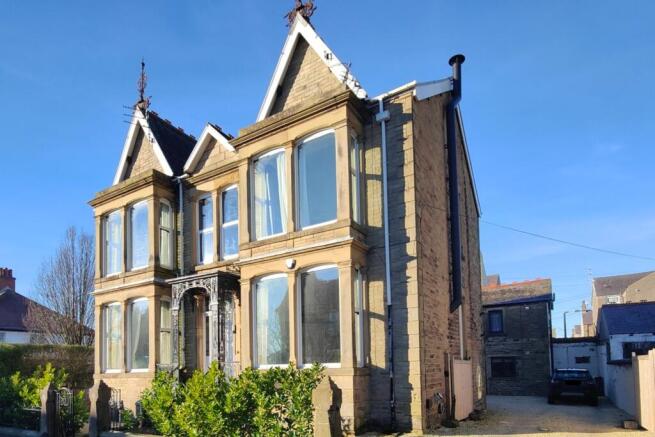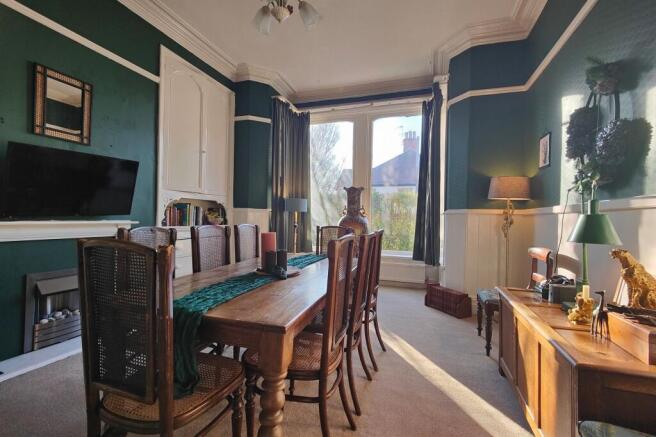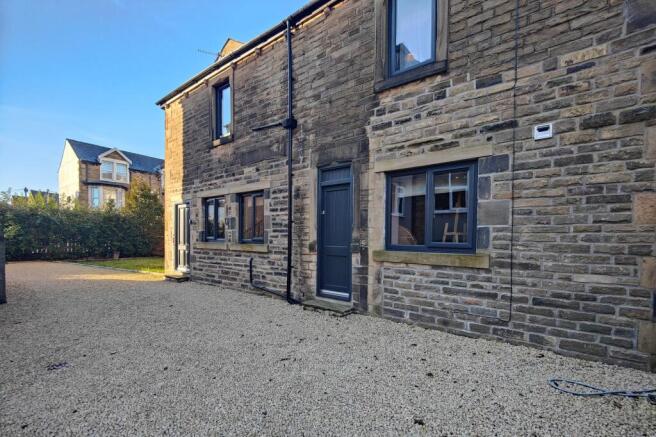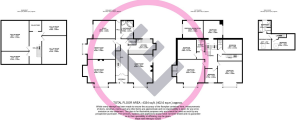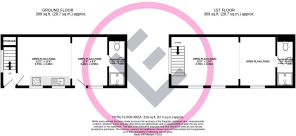Balmoral Road, Morecambe, LA3

- PROPERTY TYPE
Detached
- BEDROOMS
7
- BATHROOMS
3
- SIZE
3,283 sq ft
305 sq m
- TENUREDescribes how you own a property. There are different types of tenure - freehold, leasehold, and commonhold.Read more about tenure in our glossary page.
Freehold
Key features
- Impressive Detached Period Property
- Elegant & Ornate Original Features
- Beautiful Blend of Contemporary & Character
- Annex Coach House w/ Airbnb Potential
- 7 Bedrooms & 3 Bathrooms in House
- Driveway w/ Electric Gates & EV Charger
- Private Garden Space
- Stylish Interiors
- Great Amenities & Accessible to Eden North Site
- Transport & Travel Links
Description
An exquisite 6/7-bedroom detached house with annexe coach house in use as established Airbnb. This impressive period property located within easy reach of the proposed Eden site boasts elegant and ornate original features, seamlessly blending stylish interior design with character. There is garden space alongside a driveway with electric gates and an EV charger, ensuring convenience & security.
EPC Rating: C
Entrance & Living Room
The large, solid, panelled front door welcomes you to the front vestibule with ornate stained glass top and side lights. From here double doors invite you into the main hallway where high ceilings, detailed coving, Lincrusta, beautiful panelling and a stunning staircase create an impressive first impression. This is a house of distinction where an enduring history is complemented by Farrow & Ball colours and superb original features. In the bay fronted living room dual aspect windows make for a light, bright room. The central focal point is the ornately carved fireplace which retains it's original makers plate - "Zoco Ciovanni, Genoa 1898". This is mirrored by the detailed architrave to the panelled door.
Further Reception Rooms & Kitchen
Across the hallway is the sitting room. Again this room is bay fronted making it light and bright. The dining room is large and generous. A tall south facing bay window is complemented by elegant décor enhancing the original details such as ceiling cornice, dado rail and picture rail. There are original built in cupboards to the alcove. A fourth reception room can be found to the rear. This is also a generous room and makes a great study. The kitchen features stylish décor with blue grey cabinets complemented by black T-bar handles and grey flooring. A dark granite effect worktop completes the look and there is space for large range style cooker.
Bedrooms & Bathrooms
The house, whilst large, is well appointed with a bathroom on each floor. On the ground floor a four piece bathroom incorporates a corner jacuzzi style bath, corner shower enclosure, low flush WC and wash basin. The central staircase sweeps up to the upper floors. On the half landing there is access to two rooms which form a superb guest suite with double bedroom and large elegant, dual aspect dressing room/ study. On the first floor you will find two generous, bay fronted bedrooms to the front. Both of these bedrooms have built in wardrobes. There are a further two double bedrooms, a bathroom with over bath shower and separate WC. Finally, a single bedroom sits to the front and centre. To one side of the landing stairs lead up to the top floor where the original housekeepers accommodation offers a suite of rooms incorporating a bedroom, dressing room/study and bathroom with three piece bathroom suite and over bath shower.
The Coach House Annex
At the rear of the property the original Coach House has been beautifully and extensively modernised. It has been re-constructed using reclaimed York stone and original Welsh slate roof. It is run by the current vendors as holiday let accommodation with superb guest ratings on both Airbnb and Booking.com. The Coach House has a 75% occupancy averaging £125 a night and a handover can be arranged by negotiation should the next owner wish to continue. On the ground floor the Coach House has two solid wooden front doors. A door opens from the hallway to the ground floor accommodation and stairs lead up to the first floor. To the side of the stairs a large feature window makes stunning architectural feature.
Coach House Accommodation
On the ground floor open plan living features exquisite design and offers a sitting area, dining area and integrated kitchen. Modern Herringbone, oak effect flooring complements perfectly with striking décor. The heating is zoned for enhanced efficiency. There is under floor heating to the ground floor and two shower rooms in the annex, one to the ground floor and one to the first floor. Both shower rooms are beautifully finished with elegant fittings and tiling. On the first floor of the annex the elegant finish continues. Exposed trusses add to the character. In addition to the shower room there is generous bedroom space, seating space and a solid wood kitchenette with Belfast style sink.
The Cellar
The cellar is large and has good head height which, combined with the security of modern pumps to ensure dryness, make it great for storage.
Garden
There is a lawn space and courtyard to the rear of the property offering private space to enjoy. The front garden sets the house back from the road accentuating privacy and appeal. The courtyard and wrap around driveway are landscaped with Cotswold Buff stone.
Brochures
Additional Buyer InformationBrochure 2- COUNCIL TAXA payment made to your local authority in order to pay for local services like schools, libraries, and refuse collection. The amount you pay depends on the value of the property.Read more about council Tax in our glossary page.
- Band: D
- PARKINGDetails of how and where vehicles can be parked, and any associated costs.Read more about parking in our glossary page.
- Yes
- GARDENA property has access to an outdoor space, which could be private or shared.
- Private garden
- ACCESSIBILITYHow a property has been adapted to meet the needs of vulnerable or disabled individuals.Read more about accessibility in our glossary page.
- Ask agent
Balmoral Road, Morecambe, LA3
Add an important place to see how long it'd take to get there from our property listings.
__mins driving to your place



Your mortgage
Notes
Staying secure when looking for property
Ensure you're up to date with our latest advice on how to avoid fraud or scams when looking for property online.
Visit our security centre to find out moreDisclaimer - Property reference 761c8b93-8eb7-45ec-ac9c-00c5cf25d27a. The information displayed about this property comprises a property advertisement. Rightmove.co.uk makes no warranty as to the accuracy or completeness of the advertisement or any linked or associated information, and Rightmove has no control over the content. This property advertisement does not constitute property particulars. The information is provided and maintained by Lancastrian Estates, Lancaster. Please contact the selling agent or developer directly to obtain any information which may be available under the terms of The Energy Performance of Buildings (Certificates and Inspections) (England and Wales) Regulations 2007 or the Home Report if in relation to a residential property in Scotland.
*This is the average speed from the provider with the fastest broadband package available at this postcode. The average speed displayed is based on the download speeds of at least 50% of customers at peak time (8pm to 10pm). Fibre/cable services at the postcode are subject to availability and may differ between properties within a postcode. Speeds can be affected by a range of technical and environmental factors. The speed at the property may be lower than that listed above. You can check the estimated speed and confirm availability to a property prior to purchasing on the broadband provider's website. Providers may increase charges. The information is provided and maintained by Decision Technologies Limited. **This is indicative only and based on a 2-person household with multiple devices and simultaneous usage. Broadband performance is affected by multiple factors including number of occupants and devices, simultaneous usage, router range etc. For more information speak to your broadband provider.
Map data ©OpenStreetMap contributors.
