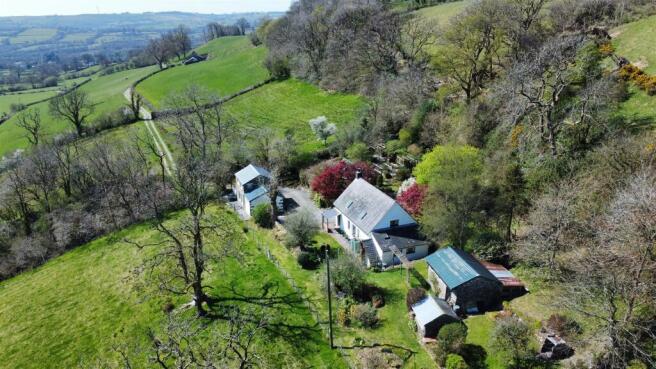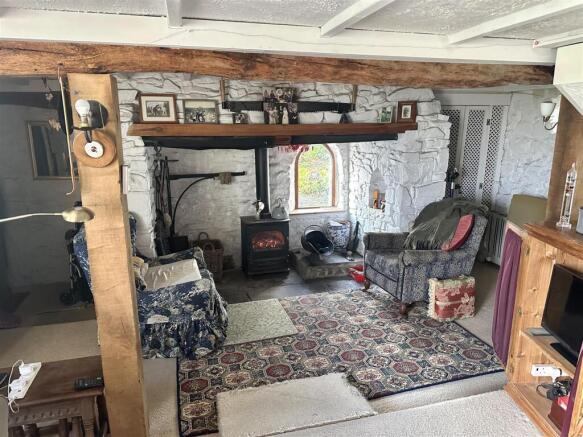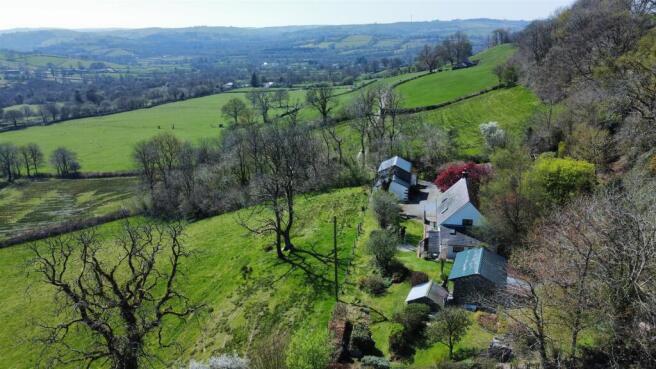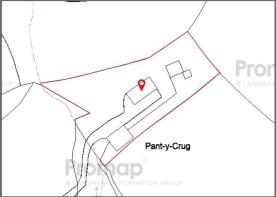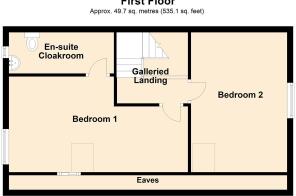Ffarmers, Llanwrda

- PROPERTY TYPE
Cottage
- BEDROOMS
4
- BATHROOMS
2
- SIZE
Ask agent
- TENUREDescribes how you own a property. There are different types of tenure - freehold, leasehold, and commonhold.Read more about tenure in our glossary page.
Freehold
Key features
- Detached 2 bedroom cottage
- Detached 1 bedroom annexe
- Electrical heating and hardwood double glazed windows
- Half an acre of mature gardens
- Far reaching views over the picturesque countryside
- Nestling in the foot hills of Cambrian mountains
- South facing views
- Set in a private no near neighbours location
Description
Location - The property is attractively positioned in a commanding south facing position enjoying panoramic view over the surrounding countryside, in a attractive location enjoying commanding views. The property is approximately 1 mile from the village community of Ffarmers nestling in the foot hills of the Cambrian mountains, being some 8 miles from Lampeter which provides most everyday facilities. The property is approached via a long farm type track through open fields, past one other cottage, terminating at Pantycrug. Please note - There are up to four gates to open & close along the track.
Description - Pantycrug is an attractive country property having the benefit of a characterful 2 bedroomed main cottage with the benefit of electrical heating and hardwood double glazed windows. We understand this was re-roofed some years ago.
This provides more particularly the following -
Side Entrance Door To Porch - Base units, space for tumble dryer
Utility Area - With tiled floor, night storage heater, plumbing for automatic washing machine, side window
Bathroom - With tiled floor having wash hand basin, toilet, bidet, access to tiled shower cubicle, airing cupboard housing the copper cylinder and with electric immersion heater.
Open Plan Kitchen/Dining/Living Area - 9.17m x 5.23m (30'1 x 17'2) - A characterful room with KITCHEN AREA having a parquet floor, base units having granite work surfaces, having Belfast sink, fitted hob and oven, water filtration equipment.
Living Area - Characterful area with beamed ceiling, carpeted floor, pantry cupboard, front picture window, feature inglenook style fireplace having a lovely arched window to the side housing a multi fuel stove.
First Floor - Galleried Landing - Overlooking the stairwell, rear window
Bedroom 1 - 3.38m max x 2.16m min (11'1" max x 7'1" min) - Double aspect windows , velux roof window
Ensuite Cloakroom - Having wash hand basin and toilet
Bedroom 2 - 4.88m x 2.74m (16' x 9') - With side window, velux roof window, access to loft
Gate House Cottage: - There is a cottage which has been used as annex/overflow accommodation to the main residence being a detached stone cottage on the approach to the cottage and provides the following -
Front Entrance Door To Hallway -
Bathroom Off - Having bath, wash hand basin, toilet, part tiled walls
Kitchen - 2.74m x 2.13m (9' x 7') - With front window, base units having single drainer sink unit and fridge space, access to airing cupboard with copper cylinder
Living Room - 4.27m x 3.96m (14' x 13') - With triple aspect windows, separate entrance door, beamed ceiling
First Floor - -
Bedroom - 3.96m x 4.27m (13' x 14') - Triple aspect windows, exposed timber flooring, feature windows having attractive views over open countryside.
Externally - The property is approached via the gated entrance leading to a tarmacadamed driveway and parking area, detached garage. The property stands in mature gardens and grounds with attractive landscaped gardens, terraced in nature, having many attractive seating areas to take advantage of the lovely south facing views. large greenhouse, in all we understand approximately half an acre or thereabouts.
Further Gardens / Grounds -
Outbuildings - stone built workshop 15' x 9'8" together with rear leanto 18'6" x 6' power connected,
Services - We understand the property is connected to mains electricity, private water, private drainage, telephone subject to British Telecoms regulations.
Council Tax Band - E -
Directions - From Lampeter take the A482 towards Llanwrda, after passing the Checkpoint Garage, take the 2nd left hand turning towards Ffarmers. In Ffarmers village turn right opposite
The Drovers Arms, continue along this road for approximately 0.75 of a mile turning left on to a farm style track with a sign Pantycrug, continue along this track past a cottage on your left to its termination at Pantycrug.
Greenhouse -
Views -
Access Lane -
What3words - ///innovate.advice.treaty
Brochures
Ffarmers, LlanwrdaBrochure- COUNCIL TAXA payment made to your local authority in order to pay for local services like schools, libraries, and refuse collection. The amount you pay depends on the value of the property.Read more about council Tax in our glossary page.
- Band: E
- PARKINGDetails of how and where vehicles can be parked, and any associated costs.Read more about parking in our glossary page.
- Yes
- GARDENA property has access to an outdoor space, which could be private or shared.
- Yes
- ACCESSIBILITYHow a property has been adapted to meet the needs of vulnerable or disabled individuals.Read more about accessibility in our glossary page.
- Ask agent
Energy performance certificate - ask agent
Ffarmers, Llanwrda
Add an important place to see how long it'd take to get there from our property listings.
__mins driving to your place
Your mortgage
Notes
Staying secure when looking for property
Ensure you're up to date with our latest advice on how to avoid fraud or scams when looking for property online.
Visit our security centre to find out moreDisclaimer - Property reference 33628169. The information displayed about this property comprises a property advertisement. Rightmove.co.uk makes no warranty as to the accuracy or completeness of the advertisement or any linked or associated information, and Rightmove has no control over the content. This property advertisement does not constitute property particulars. The information is provided and maintained by Evans Bros, Lampeter. Please contact the selling agent or developer directly to obtain any information which may be available under the terms of The Energy Performance of Buildings (Certificates and Inspections) (England and Wales) Regulations 2007 or the Home Report if in relation to a residential property in Scotland.
*This is the average speed from the provider with the fastest broadband package available at this postcode. The average speed displayed is based on the download speeds of at least 50% of customers at peak time (8pm to 10pm). Fibre/cable services at the postcode are subject to availability and may differ between properties within a postcode. Speeds can be affected by a range of technical and environmental factors. The speed at the property may be lower than that listed above. You can check the estimated speed and confirm availability to a property prior to purchasing on the broadband provider's website. Providers may increase charges. The information is provided and maintained by Decision Technologies Limited. **This is indicative only and based on a 2-person household with multiple devices and simultaneous usage. Broadband performance is affected by multiple factors including number of occupants and devices, simultaneous usage, router range etc. For more information speak to your broadband provider.
Map data ©OpenStreetMap contributors.
