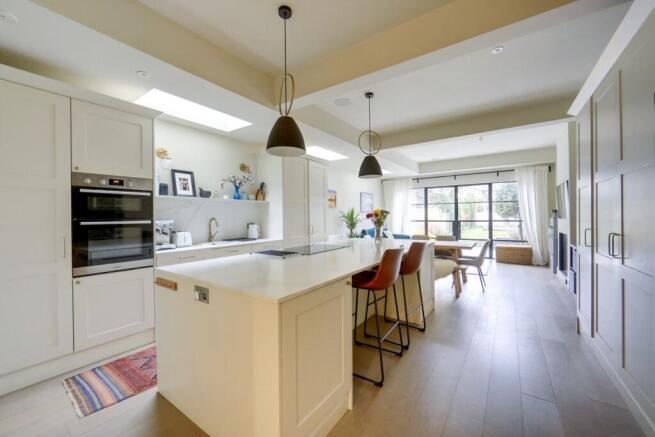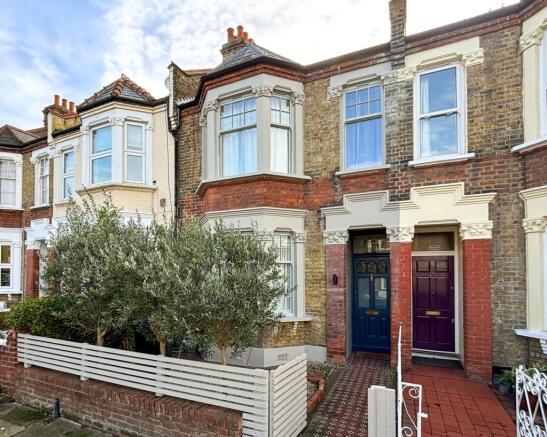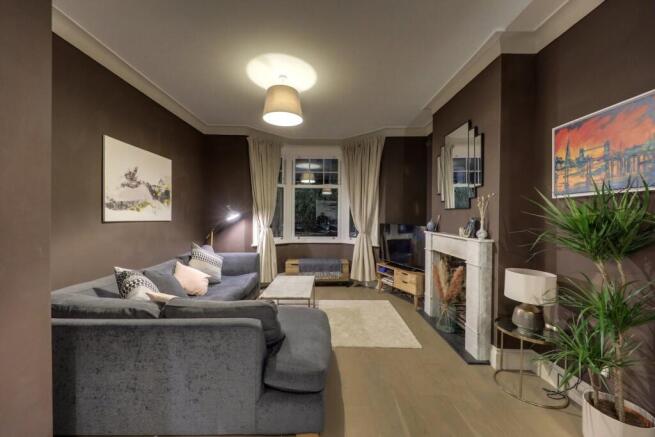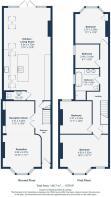George Lane, Hither Green , London, SE13

- PROPERTY TYPE
Terraced
- BEDROOMS
4
- BATHROOMS
1
- SIZE
Ask agent
- TENUREDescribes how you own a property. There are different types of tenure - freehold, leasehold, and commonhold.Read more about tenure in our glossary page.
Freehold
Key features
- No Onward Chain
- Four Bed Family Home
- South Facing Garden
- Open Plan Kitchen/Living Room
- Period Terraced House
- 0.7mi to Hither Green Station
- Close to Mountsfield Park
Description
Offered to the market with no onward chain, this spacious and beautifully presented brick-fronted terraced house offers over 1,500 sqft of elegant living space, effortlessly combining charming period details with sleek, contemporary finishes to create the ideal home for modern family living.
Upon entering, a light and welcoming hallway leads to a cosy double reception room, framed by Crittall French doors. The room is enhanced by double-glazed sash bay windows that flood the space with natural light, while a charming feature fireplace adds warmth and character. To the rear, the sleek, modern kitchen is the heart of the home, featuring a central island and bespoke units. This space seamlessly flows into the lounge and dining area, forming a cohesive and inviting environment for both family life and entertaining. Crittall doors open onto a paved patio and a beautifully landscaped south-facing garden, extending the living space outdoors. At the rear, a pergola provides a picturesque setting for alfresco gatherings.
Upstairs, a skylight brightens the landing, which leads to four generously proportioned bedrooms. The stylish family bathroom is a standout feature, boasting a stunning four-piece suite with elegant brass fixtures. Additional practicality is offered by access to a spacious loft, providing ample storage and potential for future expansion (subject to planning permission).
Perfectly situated for excellent transport links, the property is within easy reach of Hither Green, Ladywell and Catford Twin Stations, offering quick and frequent connections to Central London. The vibrant local area features a variety of independent shops, supermarkets, and enticing dining options, creating a lively community atmosphere. Essential amenities, including a GP practice, pharmacy, and a 24-hour Anytime Fitness gym, are conveniently nearby.
Popular with families, Hither Green is known for its highly regarded nurseries and schools. The beautiful open spaces of Mountsfield Park, just a short stroll away, provide a tranquil setting for outdoor activities, leisurely walks, and enjoying the natural beauty of the area.
Council Tax: Lewisham band D
Entrance Hall
Inset ceiling spotlights, understairs storage cupboard, radiator, wood flooring.
Reception Room 1
12' 10" x 11' 1" (3.91m x 3.38m)
Double-glazed sash bay windows, pendant ceiling light, fireplace, radiator, wood flooring.
Reception Room 2
11' 2" x 10' 8" (3.40m x 3.25m)
Pendant ceiling light, alcove shelving, radiator, wood flooring.
Kitchen/Living Room
31' 4" x 15' 9" (9.55m x 4.80m)
Crittall doors to garden, skylights, inset ceiling spotlights, pendant ceiling lights, in-ceiling speakers, bespoke fitted cabinetry and central island, sink with mixer tap, integrated dishwasher, oven and hob, utility closet with plumbing for washing machine, radiator, working fireplace, radiator, wood flooring.
WC
7' 4" x 3' 1" (2.24m x 0.94m)
Inset ceiling spotlight, pendant ceiling lights, washbasin, WC, radiator, tile flooring.
Landing
Skylight, inset ceiling spotlights, storage cupboard, fitted carpet.
Bedroom 1
16' 2" x 10' 11" (4.93m x 3.33m)
Double-glazed sash windows, pendant ceiling light, radiators, fitted carpet.
Bedroom 2
11' 1" x 10' 8" (3.38m x 3.25m)
Double-glazed sash window, pendant ceiling light, radiator, fitted carpet.
Bathroom
8' 1" x 7' 5" (2.46m x 2.26m)
Double-glazed sash window, inset ceiling spotlights, wall mounted lights, freestanding bathtub with handheld shower, walk-in shower, vanity unit with two washbasins, WC, heated towel rail, tile flooring.
Bedroom 3
8' 1" x 8' 0" (2.46m x 2.44m)
Double-glazed sash window, inset ceiling spotlights, radiator, fitted carpet.
Bedroom 4
11' 1" x 10' 0" (3.38m x 3.05m)
Bay windows, pendant ceiling light, cupboard housing boiler, radiator, fitted carpet.
Garden
Paved patio leading to lawn with raised deck and pergola to rear.
Brochures
Brochure 1- COUNCIL TAXA payment made to your local authority in order to pay for local services like schools, libraries, and refuse collection. The amount you pay depends on the value of the property.Read more about council Tax in our glossary page.
- Band: D
- PARKINGDetails of how and where vehicles can be parked, and any associated costs.Read more about parking in our glossary page.
- Ask agent
- GARDENA property has access to an outdoor space, which could be private or shared.
- Yes
- ACCESSIBILITYHow a property has been adapted to meet the needs of vulnerable or disabled individuals.Read more about accessibility in our glossary page.
- Ask agent
George Lane, Hither Green , London, SE13
Add an important place to see how long it'd take to get there from our property listings.
__mins driving to your place
Your mortgage
Notes
Staying secure when looking for property
Ensure you're up to date with our latest advice on how to avoid fraud or scams when looking for property online.
Visit our security centre to find out moreDisclaimer - Property reference 28505238. The information displayed about this property comprises a property advertisement. Rightmove.co.uk makes no warranty as to the accuracy or completeness of the advertisement or any linked or associated information, and Rightmove has no control over the content. This property advertisement does not constitute property particulars. The information is provided and maintained by Stanford Estates, Hither Green. Please contact the selling agent or developer directly to obtain any information which may be available under the terms of The Energy Performance of Buildings (Certificates and Inspections) (England and Wales) Regulations 2007 or the Home Report if in relation to a residential property in Scotland.
*This is the average speed from the provider with the fastest broadband package available at this postcode. The average speed displayed is based on the download speeds of at least 50% of customers at peak time (8pm to 10pm). Fibre/cable services at the postcode are subject to availability and may differ between properties within a postcode. Speeds can be affected by a range of technical and environmental factors. The speed at the property may be lower than that listed above. You can check the estimated speed and confirm availability to a property prior to purchasing on the broadband provider's website. Providers may increase charges. The information is provided and maintained by Decision Technologies Limited. **This is indicative only and based on a 2-person household with multiple devices and simultaneous usage. Broadband performance is affected by multiple factors including number of occupants and devices, simultaneous usage, router range etc. For more information speak to your broadband provider.
Map data ©OpenStreetMap contributors.







