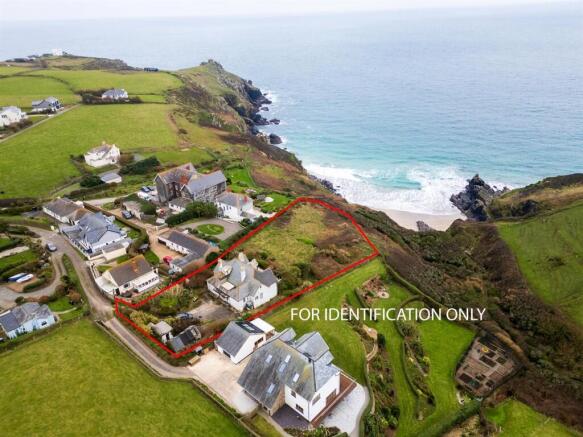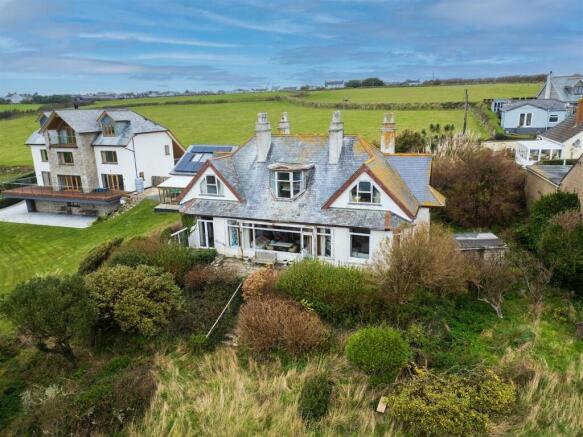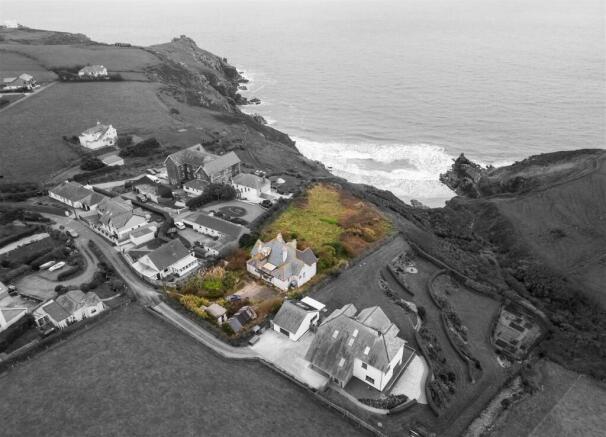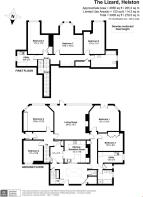Housel Bay, The Lizard

- PROPERTY TYPE
Detached
- BEDROOMS
5
- BATHROOMS
3
- SIZE
Ask agent
- TENUREDescribes how you own a property. There are different types of tenure - freehold, leasehold, and commonhold.Read more about tenure in our glossary page.
Freehold
Key features
- BREATHTAKING, UNINTERRUPTED VIEWS OF THE COASTLINE
- ENVIABLE FRONT LINE POSITION
- EXTENSIVE PLOT APPROACHING ONE ACRE
- THREE BATHROOMS
- SIX BEDROOM
- SOUGHT AFTER LOCATION
- FLEXIBLE LAYOUT
- COUNCIL TAX BAND - G
- EPC - C20
- FREEHOLD
Description
Nestled on an expansive plot approaching an acre, this extraordinary property offers breathtaking, uninterrupted views of the coastline and direct access to the renowned Southwest Coast Path. A rare and exciting opportunity, this substantial six-bedroom home is brimming with possibilities, whether you're seeking to refurbish, reconfigure, or completely reimagine it.
Currently offering spacious accommodation with six bedrooms, three bathrooms, and two reception rooms, the layout presents a flexible canvas. The property could be redesigned to incorporate a separate annexe, ideal for multi-generational living or additional rental income. For those with grander ambitions, the plot provides an exceptional opportunity for complete redevelopment. Any alterations would be subject to obtaining the necessary consents.
Set in an enviable frontline position, this is a chance to create a dream home that seamlessly blends luxury living with the natural beauty of its surroundings. Properties of this type in such locations are rare, making this a once in a lifetime opportunity to create a bespoke sanctuary by the sea.
LOCATION
Housel Bay is a coveted location offering peace and tranquillity yet within easy reach of The Lizard Village. Tucked away just behind The Lizard Point you will find this stunningly pretty little cove. Set at the bottom of craggy, dark serpentine cliffs is a glistening stretch of near white sand with the clearest turquoise water imaginable. The beach here is relatively sheltered, particularly considering it is within a stone's throw of the most southerly point in mainland Britain. The high cliffs also provide plenty of cover from the wind. The most southerly village in Mainland Britain, The Lizard itself offers a wide range of day to day facilities to include a primary school, butchers and public house as well as a comprehensive range of shops and eateries, also within catchment for the extremely well regarded Mullion Secondary School which has been commended in the national press. Standing proud in the sea, The Lizard Peninsula presents a rugged face to the
elements, yet paradoxically the climate is probably one of the warmest in Britain and home to rare and endangered plants as well as the unique metamorphic Serpentine rock that it is famous for; here the air is crisp, clear and unpolluted by industry. With The Lizard as a base one is perfectly placed to access all of the delights that South West Cornwall has to offer from stunning coastal walks along the dramatic cliffs of the Lizard Point to the beautiful nearby beaches including Coverack with it's crystal clear waters, the iconic Kynance Cove and traditional fisherman's cove at Cadgwith. Wider facilities are on offer in nearby Mullion and Helston with Helston offering two
major supermarkets as well as a range of schooling options.
ENTRANCE VESTIBULE
14'9 x 11'5 (4.50m x 3.48m)
With two doors and window to front
FREEZER ROOM
4'9 x 4' (1.45m x 1.22m)
With shelved storage, power and light
CLOAKROOM
3'4 x 4'5 (1.02m x 1.35m)
With high level WC and wall mounted basin. Door to staircase to first floor and two doors into the property;
HALLWAY
8'4 x 7'2 (2.54m x 2.18m)
With tiled floor. A useful space offering potential for storage or as a study area. Door
to inner hallway, kitchen and main hall.
INNER HALLWAY
Offering storage cupboard, large walk in airing cupboard with radiator and door to bathroom.
BATHROOM
7'6 x 7'4 (2.29m x 2.24m)
With coloured suite comprising of bath with mixer tap and wall mounted domestic shower, pedestal hand washbasin, low level WC. Tiled to half height, radiator and window to side.
KITCHEN/BREAKFAST ROOM
12'11 x 11'5 (3.94m x 3.48m)
With tiled floor, fitted with a range of base and wall units. Stainless steel sink and double drainer, space and plumbing for washing machine, oil fired boiler. Borrowed light window to front into the entrance vestibule.
MAIN HALL
With stairs to first floor and doors to various rooms and external door to outside.
BEDROOM
13'7 x 14'1 (4.14m x 4.29m)
With fitted carpet, wardrobes, two radiators and window to rear
DINING ROOM/BEDROOM
11'1 x 10'5 (3.38m x 3.18m)
With fitted carpet, radiator and window to rear.
LIVING ROOM
18'9 x 15'9 (5.72m x 4.80m)
A fabulous light and spacious room with picture window to rear looking out to sea. Taking full advantage of the panoramic coastal views and door to terrace. With fitted carpet, open fire, radiator and door to hallway two.
HALLWAY TWO
Also enjoying separate access from the main entrance vestibule. Radiator, storage
cupboard and doors to various rooms.
UTILITY ROOM
13'9 x 5'9 (4.19m x 1.75m)
Ideal as a kitchen if wishing to use this space as an annexe, or alternatively as a useful
utility room. Currently fitted with base and wall units, stainless steel sink and drainer
and space and point for under counter fridge. Window to side offering a rural outlook.
BATHROOM
7'9 x 7'6 (2.36m x 2.29m)
With bath, separate shower cubicle housing an electric shower, wash hand basin in
vanity unit, WC and obscured sash window to side.
BEDROOM
13'4 x 9'1 (minimum measurement) (4.06m x 2.77m (minimum measurement))
Sash window to side offering rural views.
STUDY/BEDROOM
15'2 x 15'9 (4.62m x 4.80m)
Ideal as a lounge if wishing to provide self contained accommodation. It has also been
used as a study to the main property. With fitted carpet, radiator and double doors to
rear, accessing the patio and terrace and offering outstanding coastal views.
Split staircase to first floor accessing the main hallway and the entrance vestibule
FIRST FLOOR LANDING
With doors to various rooms, fitted carpet and a radiator
UTILITY ROOM
10'4 x 8'2 (3.15m x 2.49m)
With sash window to side. Stainless steel sink and drainer, base units and work surfaces over.
BEDROOM
11'3 max, reducing to 6'5 min x 17'3 max (3.43m max, reducing to 1.96m min x 5.26m max )
With window to rear offering coastal and rural views, including towards Lloyds Signal
Station.
BEDROOM
15'9 x 17 (max into bay window) (4.80m x 5.18m (max into bay window))
Offering fabulous panoramic rural views.
BEDROOM
17'7 max x 11'2 max irregular shape room (5.36m max x 3.40m max irregular shape room)
With window to rear offering fabulous views.
BATHROOM
13'6 x9 (4.11m x2.74m )
With bath with tiled surround, wc, pedestal wash hand basin, radiator, sash window to side offering rural views towards Lloyds signal station.
OUTSIDE
The property is approached by a driveway, leading to a generous parking area at the front of the house. There is a detached large garage in poor order. To the side of this is a workshop, which again is in poor order. There is access around both sides of the property to the rear, where the main gardens lie. The garden is large with the plot approaching almost an acre in size in total. The garden is a blank canvas, there is a patio and terrace accessed from the property, which would be perfect for alfresco dining. Steps lead down to the main garden area below this, which is predominately laid to lawn.
VIEWING
To view this property or any other property we are offering for sale, simply call the
number on the reverse of these details.
DIRECTIONS
On approaching Lizard Village proceed into the village and after the first row of shops on the left hand side turn left into Beacon Terrace, proceed passing the playing fields/football field on the right, and take the first turning after this into Housel Bay. Proceed following the road down towards the Hotel, just before the hotel bear right and follow the lane, passing the property 'SeaPinks' continue along and turn into the driveway of the property identified by a Christophers For Sale Board.
AGENTS NOTE
The property is being sold on behalf of the owner by a Power of Attorney who has no personal knowledge of the property. Buyers must rely on their own enquiries.
ANTI-MONEY LAUNDERING
We are required by law to ask all purchasers for verified ID prior to instructing a sale
PROOF OF FINANCE - PURCHASERS
Prior to agreeing a sale, we will require proof of financial ability to purchase which will
include an agreement in principle for a mortgage and/or proof of cash funds.
MOBILE AND BROADBAND
For information on mobile and broadband services please see attached brochure.
COUNCIL TAX
Council Tax Band G
Brochures
Brochure- COUNCIL TAXA payment made to your local authority in order to pay for local services like schools, libraries, and refuse collection. The amount you pay depends on the value of the property.Read more about council Tax in our glossary page.
- Ask agent
- PARKINGDetails of how and where vehicles can be parked, and any associated costs.Read more about parking in our glossary page.
- Yes
- GARDENA property has access to an outdoor space, which could be private or shared.
- Yes
- ACCESSIBILITYHow a property has been adapted to meet the needs of vulnerable or disabled individuals.Read more about accessibility in our glossary page.
- Ask agent
Housel Bay, The Lizard
Add an important place to see how long it'd take to get there from our property listings.
__mins driving to your place
Your mortgage
Notes
Staying secure when looking for property
Ensure you're up to date with our latest advice on how to avoid fraud or scams when looking for property online.
Visit our security centre to find out moreDisclaimer - Property reference 3693. The information displayed about this property comprises a property advertisement. Rightmove.co.uk makes no warranty as to the accuracy or completeness of the advertisement or any linked or associated information, and Rightmove has no control over the content. This property advertisement does not constitute property particulars. The information is provided and maintained by Christophers, Helston. Please contact the selling agent or developer directly to obtain any information which may be available under the terms of The Energy Performance of Buildings (Certificates and Inspections) (England and Wales) Regulations 2007 or the Home Report if in relation to a residential property in Scotland.
*This is the average speed from the provider with the fastest broadband package available at this postcode. The average speed displayed is based on the download speeds of at least 50% of customers at peak time (8pm to 10pm). Fibre/cable services at the postcode are subject to availability and may differ between properties within a postcode. Speeds can be affected by a range of technical and environmental factors. The speed at the property may be lower than that listed above. You can check the estimated speed and confirm availability to a property prior to purchasing on the broadband provider's website. Providers may increase charges. The information is provided and maintained by Decision Technologies Limited. **This is indicative only and based on a 2-person household with multiple devices and simultaneous usage. Broadband performance is affected by multiple factors including number of occupants and devices, simultaneous usage, router range etc. For more information speak to your broadband provider.
Map data ©OpenStreetMap contributors.







