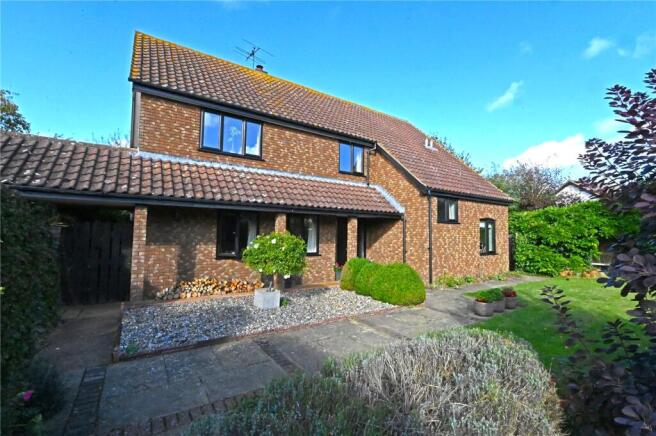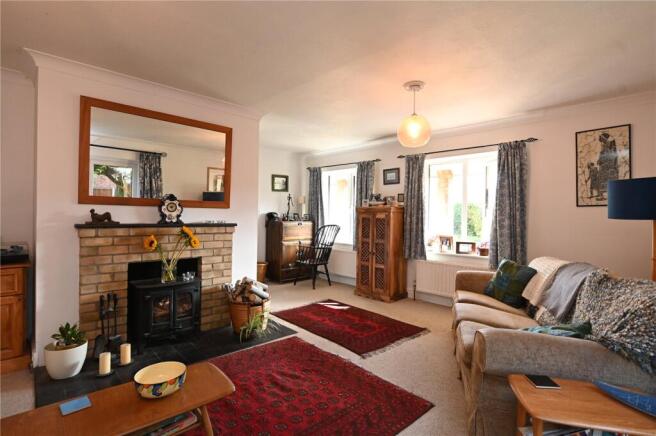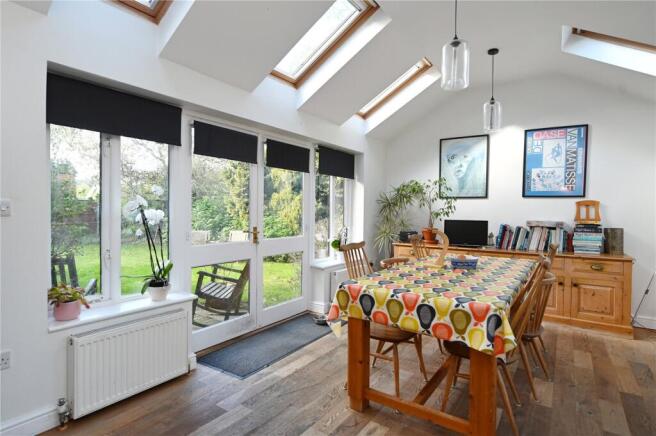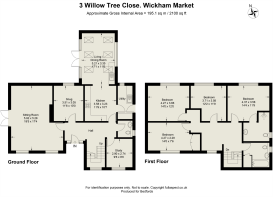Wickham Market, Suffolk

- PROPERTY TYPE
Detached
- BEDROOMS
4
- BATHROOMS
2
- SIZE
2,100 sq ft
195 sq m
- TENUREDescribes how you own a property. There are different types of tenure - freehold, leasehold, and commonhold.Read more about tenure in our glossary page.
Freehold
Description
ENTRANCE HALL | SITTING ROOM | SNUG | STUDY | CLOAKROOM | KITCHEN | LIVING/DINING ROOM | UTILITY ROOM
MAIN BEDROOM WITH EN SUITE SHOWER ROOM | 3 FURTHER BEDROOMS | FAMILY BATHROOM | DOUBLE GARAGE | CAR PARKING | FRONT AND REAR GARDENS | GARDEN SHED
Situated in a peaceful cul-de-sac on the edge of Wickham Market, 3 Willow Tree Close is a detached family house which was built in 1985/6 of brick cavity walls under a tiled roof with triple glazed uPVC windows. A single-storey extension was added in 2004 creating a superb living/dining area overlooking the garden.
The living space extends to approximately 2100 sq. ft. and is very well presented and perfectly suited to family living. The front door opens to a welcoming entrance hall which has stairs to the first-floor and a cloakroom. The L shaped living room has a brick mantelpiece housing a wood burner and doors opening to the garden. The snug overlooks the rear garden and there is a study with built-in bookshelves.
The kitchen is equipped with a range of wall and base mounted cupboards and drawer units, with wooden worktops and a Rangemaster range cooker with gas hob and electric ovens with extractor over. This leads to the vaulted living/dining room which has plenty of natural light from skylights, and wooden flooring. There is an adjoining utility room with plumbing for a washing machine and space for a tumble dryer. A back door provides access to the rear garden.
Outside
The property occupies a generous plot which extends to approximately 0.25 acre. A tarmac drive provides parking for two cars and leads to the double garage which has twin up and over doors, power and light.
The front garden is down to lawn with a silver birch tree and enclosed by laurel and conifer hedge. The rear garden also has a large lawn and enclosed by hedge with a variety of fruit trees, a small pond and a raised herb bed. There is a timber garden shed providing further storage space.
General information • All mains services connected • Gas-fired central heating to radiators. • Council Tax – East Suffolk – Band F • Ofcom state – Superfast broadband is available • Ofcom state – most mobile providers likely • EPC – C rating
Location
Wickham Market is a popular village with a pretty market square situated between Framlingham and Woodbridge. The village benefits from excellent amenities, including a Co-op store a butchers, local shops, a health centre and primary school.
Woodbridge and Framlingham both have excellent facilities including public houses, restaurants, shops and leisure facilities. There are many highly rated schools in the locality, including Framlingham College, Thomas Mills High School, Woodbridge School and Farlingaye High School. Transport links are first rate with easy access to the A12 and rail service to London Liverpool Street from Wickham Market Station at nearby Campsea Ashe (branch line) and Ipswich station.
FIXTURES AND FITTINGS: Unless specifically mentioned in these particulars, certain fixtures and fittings may be excluded from the sale.
Brochures
Particulars- COUNCIL TAXA payment made to your local authority in order to pay for local services like schools, libraries, and refuse collection. The amount you pay depends on the value of the property.Read more about council Tax in our glossary page.
- Band: TBC
- PARKINGDetails of how and where vehicles can be parked, and any associated costs.Read more about parking in our glossary page.
- Yes
- GARDENA property has access to an outdoor space, which could be private or shared.
- Yes
- ACCESSIBILITYHow a property has been adapted to meet the needs of vulnerable or disabled individuals.Read more about accessibility in our glossary page.
- Ask agent
Wickham Market, Suffolk
Add an important place to see how long it'd take to get there from our property listings.
__mins driving to your place
Your mortgage
Notes
Staying secure when looking for property
Ensure you're up to date with our latest advice on how to avoid fraud or scams when looking for property online.
Visit our security centre to find out moreDisclaimer - Property reference ALD240182. The information displayed about this property comprises a property advertisement. Rightmove.co.uk makes no warranty as to the accuracy or completeness of the advertisement or any linked or associated information, and Rightmove has no control over the content. This property advertisement does not constitute property particulars. The information is provided and maintained by Bedfords, Aldeburgh. Please contact the selling agent or developer directly to obtain any information which may be available under the terms of The Energy Performance of Buildings (Certificates and Inspections) (England and Wales) Regulations 2007 or the Home Report if in relation to a residential property in Scotland.
*This is the average speed from the provider with the fastest broadband package available at this postcode. The average speed displayed is based on the download speeds of at least 50% of customers at peak time (8pm to 10pm). Fibre/cable services at the postcode are subject to availability and may differ between properties within a postcode. Speeds can be affected by a range of technical and environmental factors. The speed at the property may be lower than that listed above. You can check the estimated speed and confirm availability to a property prior to purchasing on the broadband provider's website. Providers may increase charges. The information is provided and maintained by Decision Technologies Limited. **This is indicative only and based on a 2-person household with multiple devices and simultaneous usage. Broadband performance is affected by multiple factors including number of occupants and devices, simultaneous usage, router range etc. For more information speak to your broadband provider.
Map data ©OpenStreetMap contributors.







